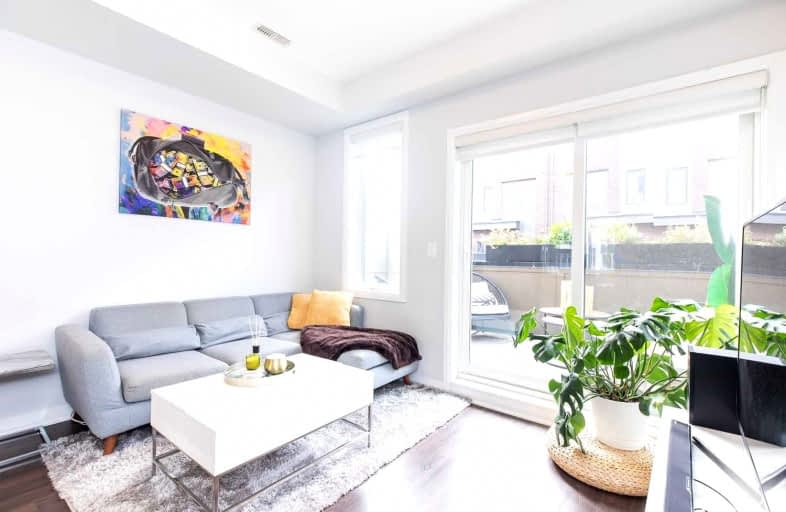
Ancaster Public School
Elementary: Public
0.85 km
Africentric Alternative School
Elementary: Public
1.33 km
Blaydon Public School
Elementary: Public
0.75 km
Downsview Public School
Elementary: Public
0.68 km
St Norbert Catholic School
Elementary: Catholic
1.02 km
St Raphael Catholic School
Elementary: Catholic
1.25 km
Yorkdale Secondary School
Secondary: Public
2.23 km
Downsview Secondary School
Secondary: Public
0.57 km
Madonna Catholic Secondary School
Secondary: Catholic
0.75 km
James Cardinal McGuigan Catholic High School
Secondary: Catholic
3.32 km
Dante Alighieri Academy
Secondary: Catholic
3.22 km
William Lyon Mackenzie Collegiate Institute
Secondary: Public
2.32 km


