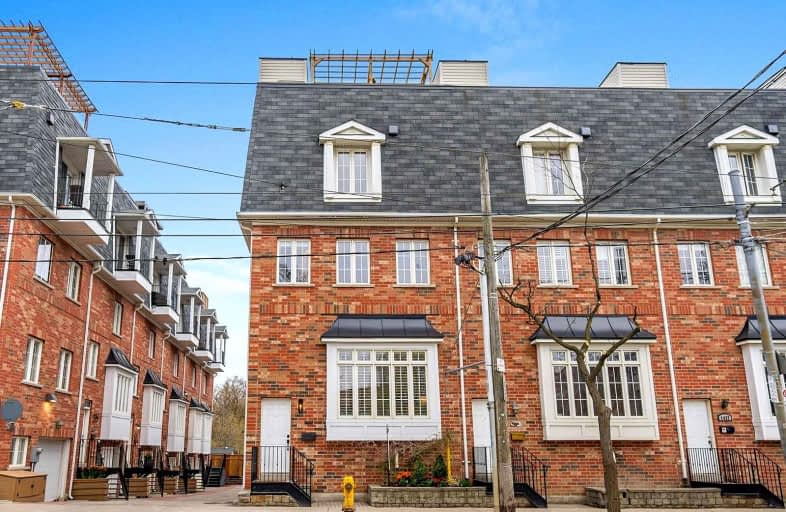
3D Walkthrough

Equinox Holistic Alternative School
Elementary: Public
0.89 km
Bruce Public School
Elementary: Public
1.02 km
St Joseph Catholic School
Elementary: Catholic
0.78 km
Leslieville Junior Public School
Elementary: Public
0.88 km
Roden Public School
Elementary: Public
1.00 km
Duke of Connaught Junior and Senior Public School
Elementary: Public
0.11 km
School of Life Experience
Secondary: Public
1.89 km
Subway Academy I
Secondary: Public
1.96 km
Greenwood Secondary School
Secondary: Public
1.89 km
St Patrick Catholic Secondary School
Secondary: Catholic
1.59 km
Monarch Park Collegiate Institute
Secondary: Public
1.57 km
Riverdale Collegiate Institute
Secondary: Public
1.18 km


