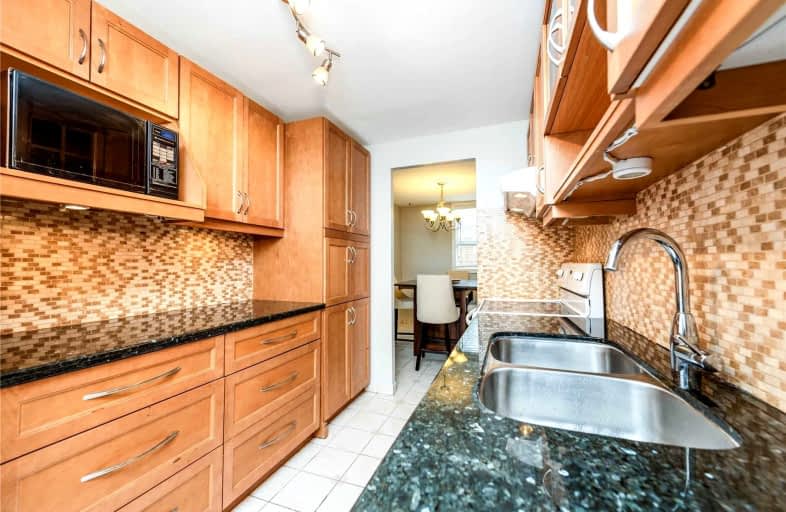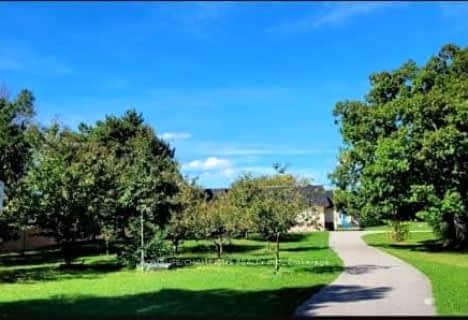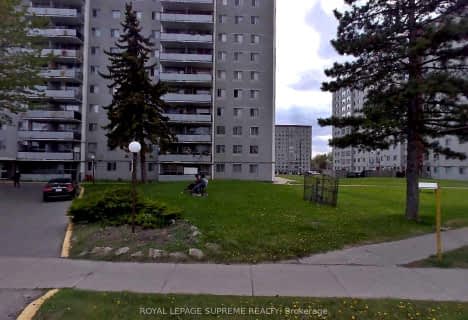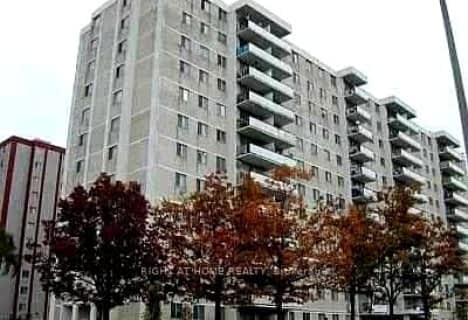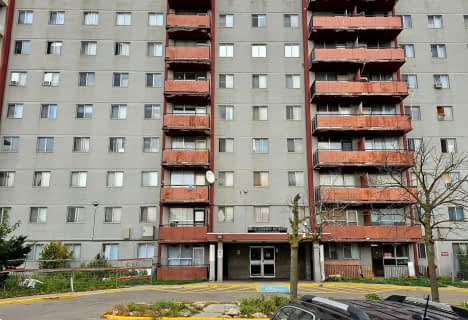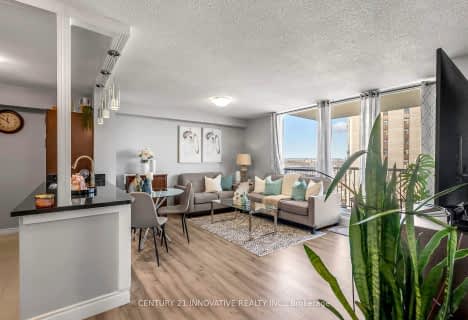Car-Dependent
- Almost all errands require a car.
Good Transit
- Some errands can be accomplished by public transportation.
Somewhat Bikeable
- Most errands require a car.

Highview Public School
Elementary: PublicÉÉC Saint-Noël-Chabanel-Toronto
Elementary: CatholicPierre Laporte Middle School
Elementary: PublicBeverley Heights Middle School
Elementary: PublicTumpane Public School
Elementary: PublicSt Conrad Catholic School
Elementary: CatholicYork Humber High School
Secondary: PublicDownsview Secondary School
Secondary: PublicMadonna Catholic Secondary School
Secondary: CatholicWeston Collegiate Institute
Secondary: PublicChaminade College School
Secondary: CatholicSt. Basil-the-Great College School
Secondary: Catholic-
Aquarela Restaurant
1363 Wilson Avenue, 2nd Floor, Toronto, ON M3M 1H7 0.38km -
Peter G's Bar and Grill
1060 Wilson Avenue, North York, ON M3K 1G6 1.95km -
Fullaluv Bar & Grill
1709 Jane Street, Toronto, ON M9N 2S3 2.01km
-
Tim Hortons
2208 Jane Street, North York, ON M3M 1A4 0.57km -
McDonald's
2020 Jane Street, Downsview, ON M9N 2V3 0.82km -
7-Eleven
1718 Wilson Avenue, Suite A, Toronto, ON M3L 1A6 0.92km
-
Shoppers Drug Mart
1597 Wilson Ave, Toronto, ON M3L 1A5 0.71km -
Rexall Pharma Plus
1115 Wilson Avenue, Toronto, ON M3M 1G7 1.58km -
Shoppers Drug Mart
1017 Wilson Ave, North York, ON M3K 1Z1 2.08km
-
Deli Europa
1369 Wilson Ave, North York, ON M3M 1H7 0.37km -
Aquarela Restaurant
1367 Wilson Avenue, Toronto, ON M3M 1H5 0.37km -
Contigo Cafe & Taco Bar
1365 Wilson Avenue, Toronto, ON M3M 1H7 0.38km
-
Sheridan Mall
1700 Wilson Avenue, North York, ON M3L 1B2 0.73km -
Crossroads Plaza
2625 Weston Road, Toronto, ON M9N 3W1 2.74km -
Yorkdale Shopping Centre
3401 Dufferin Street, Toronto, ON M6A 2T9 4km
-
Afrocan Food
2121 Jane Street, Toronto, ON M3M 1A2 0.53km -
Carlo's NoFrills
1591 Wilson Avenue, Toronto, ON M3L 1A5 0.6km -
Food Basics
2200 Jane Street, North York, ON M3M 1A4 0.52km
-
LCBO
2625D Weston Road, Toronto, ON M9N 3W1 2.52km -
LCBO
1405 Lawrence Ave W, North York, ON M6L 1A4 2.49km -
Black Creek Historic Brewery
1000 Murray Ross Parkway, Toronto, ON M3J 2P3 6.01km
-
7-Eleven
1718 Wilson Avenue, Suite A, Toronto, ON M3L 1A6 0.92km -
Smart-Tech Appliance Service
9 Giltspur Drive, Toronto, ON M3L 1M4 1.56km -
Klassic Car Wash
1031 Wilson Avenue, Toronto, ON M3K 1G7 1.95km
-
Cineplex Cinemas Yorkdale
Yorkdale Shopping Centre, 3401 Dufferin Street, Toronto, ON M6A 2T9 4.22km -
Albion Cinema I & II
1530 Albion Road, Etobicoke, ON M9V 1B4 6.94km -
Imagine Cinemas
500 Rexdale Boulevard, Toronto, ON M9W 6K5 7.84km
-
Toronto Public Library
1700 Wilson Avenue, Toronto, ON M3L 1B2 0.71km -
Downsview Public Library
2793 Keele St, Toronto, ON M3M 2G3 1.81km -
Jane and Sheppard Library
1906 Sheppard Avenue W, Toronto, ON M3L 2.09km
-
Humber River Hospital
1235 Wilson Avenue, Toronto, ON M3M 0B2 1.09km -
Humber River Regional Hospital
2175 Keele Street, York, ON M6M 3Z4 3.55km -
Humber River Regional Hospital
2111 Finch Avenue W, North York, ON M3N 1N1 4.15km
-
Downsview Memorial Parkette
Keele St. and Wilson Ave., Toronto ON 1.79km -
Downsview Dells Park
1651 Sheppard Ave W, Toronto ON M3M 2X4 1.82km -
The Cedarvale Walk
Toronto ON 6.2km
-
CIBC
1098 Wilson Ave (at Keele St.), Toronto ON M3M 1G7 1.68km -
RBC Royal Bank
2766 Keele St (at Wilson Ave.), North York ON M3M 2G2 1.71km -
CIBC
1400 Lawrence Ave W (at Keele St.), Toronto ON M6L 1A7 2.43km
More about this building
View 1445 Wilson Avenue, Toronto- 1 bath
- 3 bed
- 700 sqft
706-50 Lotherton Pathway, Toronto, Ontario • M6B 2G8 • Yorkdale-Glen Park
- 1 bath
- 3 bed
- 800 sqft
908-940 Caledonia Road, Toronto, Ontario • M6B 3Y4 • Yorkdale-Glen Park
- 1 bath
- 4 bed
- 800 sqft
402-50 Lotherton Pathway, Toronto, Ontario • M6B 2G8 • Yorkdale-Glen Park
- 2 bath
- 3 bed
- 800 sqft
109-100 Lotherton Pathway, Toronto, Ontario • M6B 2G8 • Yorkdale-Glen Park
- 1 bath
- 4 bed
- 900 sqft
914-50 Lotherton Pathway, Toronto, Ontario • M6B 2G8 • Yorkdale-Glen Park
- 1 bath
- 3 bed
- 800 sqft
1107-100 Lotherton Parkway, Toronto, Ontario • M6B 2G8 • Yorkdale-Glen Park
- 2 bath
- 3 bed
- 1000 sqft
115 Lotherton Pathway, Toronto, Ontario • M6B 2G6 • Yorkdale-Glen Park
- 2 bath
- 3 bed
- 1000 sqft
1702-3077 Weston Road, Toronto, Ontario • M9M 3A1 • Humberlea-Pelmo Park W5
