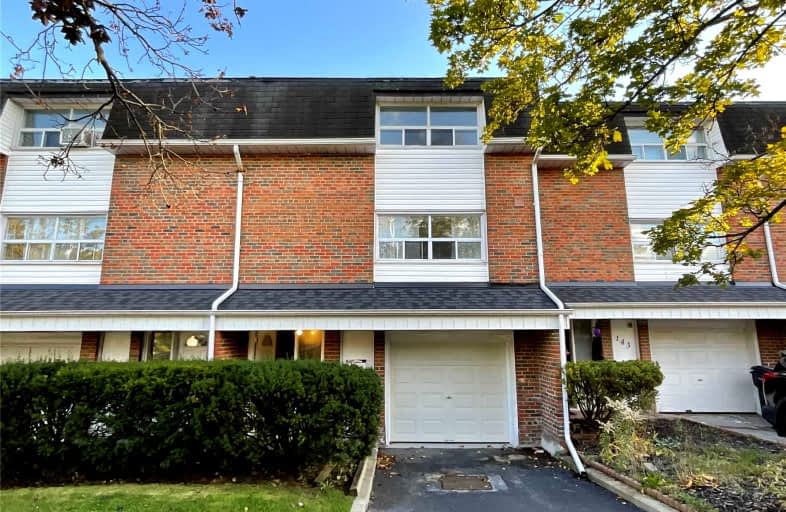
Heather Heights Junior Public School
Elementary: Public
1.29 km
St Edmund Campion Catholic School
Elementary: Catholic
0.77 km
Lucy Maud Montgomery Public School
Elementary: Public
1.32 km
Highcastle Public School
Elementary: Public
0.49 km
Henry Hudson Senior Public School
Elementary: Public
1.03 km
Military Trail Public School
Elementary: Public
0.90 km
Maplewood High School
Secondary: Public
3.08 km
St Mother Teresa Catholic Academy Secondary School
Secondary: Catholic
2.74 km
West Hill Collegiate Institute
Secondary: Public
1.68 km
Woburn Collegiate Institute
Secondary: Public
1.90 km
Lester B Pearson Collegiate Institute
Secondary: Public
2.54 km
St John Paul II Catholic Secondary School
Secondary: Catholic
0.85 km
$
$3,100
- 2 bath
- 3 bed
- 1600 sqft
406-4062 Lawrence Avenue East, Toronto, Ontario • M1E 4V5 • West Hill











