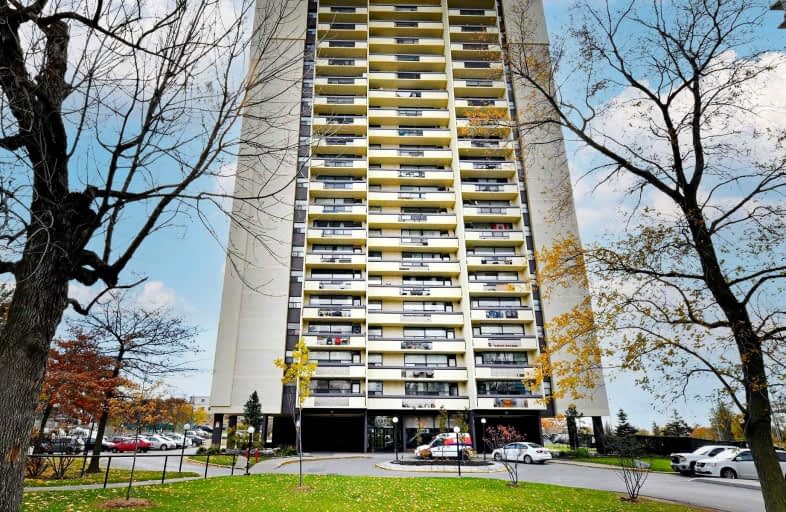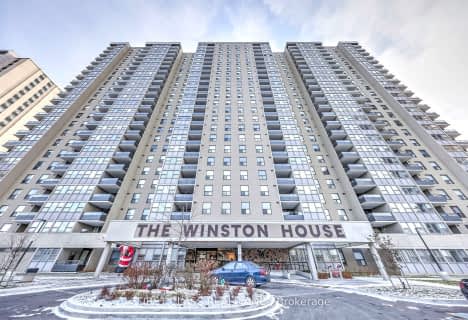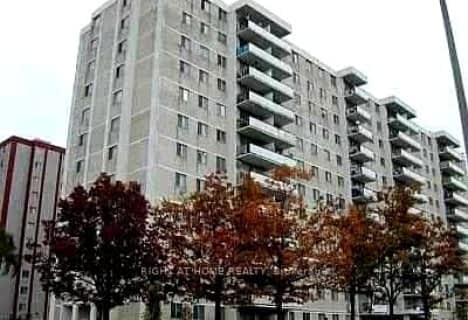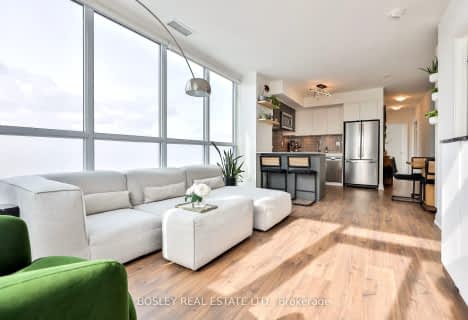Car-Dependent
- Almost all errands require a car.
Good Transit
- Some errands can be accomplished by public transportation.
Bikeable
- Some errands can be accomplished on bike.
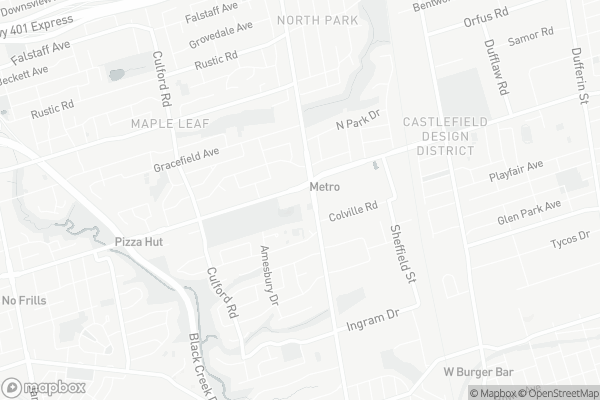
École élémentaire Mathieu-da-Costa
Elementary: PublicGeorge Anderson Public School
Elementary: PublicGracefield Public School
Elementary: PublicImmaculate Conception Catholic School
Elementary: CatholicSt Francis Xavier Catholic School
Elementary: CatholicSt Fidelis Catholic School
Elementary: CatholicYorkdale Secondary School
Secondary: PublicDownsview Secondary School
Secondary: PublicMadonna Catholic Secondary School
Secondary: CatholicYork Memorial Collegiate Institute
Secondary: PublicChaminade College School
Secondary: CatholicDante Alighieri Academy
Secondary: Catholic-
The Flame Restaurant & Tavern
1387 Lawrence Ave W, North York, ON M6L 1A4 0.28km -
Mick & Bean
1635 Lawrence Avenue W, Toronto, ON M6L 3C9 1.16km -
Z Bar & Grille
2527 Eglington Avenue West, Toronto, ON M6M 1T2 1.96km
-
Tim Hortons
2355 Keele St, North York, ON M6M 4A2 0.13km -
McDonald's
1305 Lawrence Avenue W, Wal-Mart - North Park S.C., Toronto, ON M6L 1A5 0.41km -
Ace Bakery & Bread Store
1 Hafis Road, North York, ON M6M 2V6 0.75km
-
Rexall Pharma Plus
1115 Wilson Avenue, Toronto, ON M3M 1G7 2.06km -
Shoppers Drug Mart
2343 Eglinton Avenue W, Toronto, ON M6E 2L6 2.12km -
Shoppers Drug Mart
1533 Jane Street, Toronto, ON M9N 2R2 2.18km
-
Hakka No 1 Restaurant 2
2355 Keele Street, Unit 15, Toronto, ON M6M 4A2 0.13km -
Popeyes Louisiana Kitchen
2335 Keele Street, Toronto, ON M6M 4A2 0.22km -
Bento Sushi
1411 Lawrence Avenue W, North York, ON M6L 1A4 0.15km
-
Lawrence Square
700 Lawrence Ave W, North York, ON M6A 3B4 2.75km -
Lawrence Allen Centre
700 Lawrence Ave W, Toronto, ON M6A 3B4 2.74km -
Yorkdale Shopping Centre
3401 Dufferin Street, Toronto, ON M6A 2T9 2.89km
-
Metro
1411 Lawrence Avenue W, North York, ON M6L 1A4 0.15km -
Cataldi Supermarket
2542 Keele Street, North York, ON M6L 2N8 0.88km -
Superking Supermarket
1635 Lawrence Avenue W, Toronto, ON M6L 3C9 1.11km
-
LCBO
1405 Lawrence Ave W, North York, ON M6L 1A4 0.18km -
LCBO
2151 St Clair Avenue W, Toronto, ON M6N 1K5 4.16km -
The Beer Store
2153 St. Clair Avenue, Toronto, ON M6N 1K5 4.19km
-
Coliseum Auto Sales
16 Milford Avenue, North York, ON M6M 2V8 0.4km -
Shell
2291 Keele Street, North York, ON M6M 3Z9 0.48km -
Air Treatment ClimateCare
20 Densley Avenue, Toronto, ON M6M 2R1 0.53km
-
Cineplex Cinemas Yorkdale
Yorkdale Shopping Centre, 3401 Dufferin Street, Toronto, ON M6A 2T9 3.16km -
Cineplex Cinemas
2300 Yonge Street, Toronto, ON M4P 1E4 6.45km -
Revue Cinema
400 Roncesvalles Ave, Toronto, ON M6R 2M9 6.67km
-
Toronto Public Library - Amesbury Park
1565 Lawrence Avenue W, Toronto, ON M6M 4K6 0.55km -
Downsview Public Library
2793 Keele St, Toronto, ON M3M 2G3 2.38km -
Evelyn Gregory - Toronto Public Library
120 Trowell Avenue, Toronto, ON M6M 1L7 2.42km
-
Humber River Regional Hospital
2175 Keele Street, York, ON M6M 3Z4 1.18km -
Humber River Hospital
1235 Wilson Avenue, Toronto, ON M3M 0B2 1.99km -
Baycrest
3560 Bathurst Street, North York, ON M6A 2E1 4.39km
-
Cortleigh Park
4.32km -
Earlscourt Park
1200 Lansdowne Ave, Toronto ON M6H 3Z8 4.36km -
Perth Square Park
350 Perth Ave (at Dupont St.), Toronto ON 5.28km
-
TD Bank Financial Group
2390 Keele St, Toronto ON M6M 4A5 0.08km -
CIBC
1400 Lawrence Ave W (at Keele St.), Toronto ON M6L 1A7 0.22km -
CIBC
1098 Wilson Ave (at Keele St.), Toronto ON M3M 1G7 2.17km
For Sale
More about this building
View 1455 Lawrence Avenue West, Toronto- 1 bath
- 4 bed
- 800 sqft
402-50 Lotherton Pathway, Toronto, Ontario • M6B 2G8 • Yorkdale-Glen Park
- 1 bath
- 4 bed
- 900 sqft
914-50 Lotherton Pathway, Toronto, Ontario • M6B 2G8 • Yorkdale-Glen Park
- 2 bath
- 3 bed
- 1000 sqft
115 Lotherton Pathway, Toronto, Ontario • M6B 2G6 • Yorkdale-Glen Park
- 3 bath
- 3 bed
- 900 sqft
2109-1461 Lawrence Avenue West, Toronto, Ontario • M6L 0A6 • Brookhaven-Amesbury
- 2 bath
- 3 bed
- 1200 sqft
PH05-150 Neptune Drive, Toronto, Ontario • M6A 2Y9 • Englemount-Lawrence
- 2 bath
- 3 bed
- 1200 sqft
Ph-2-150 Neptune Drive, Toronto, Ontario • M6A 2Y9 • Bedford Park-Nortown
- 2 bath
- 3 bed
- 1200 sqft
115-15 La Rose Avenue, Toronto, Ontario • M9P 1A7 • Humber Heights
- 2 bath
- 3 bed
- 1200 sqft
1617-15 La Rose Avenue, Toronto, Ontario • M9P 1A7 • Humber Heights
- 2 bath
- 3 bed
- 800 sqft
606-2433 Dufferin Street, Toronto, Ontario • M6E 3T3 • Briar Hill-Belgravia
