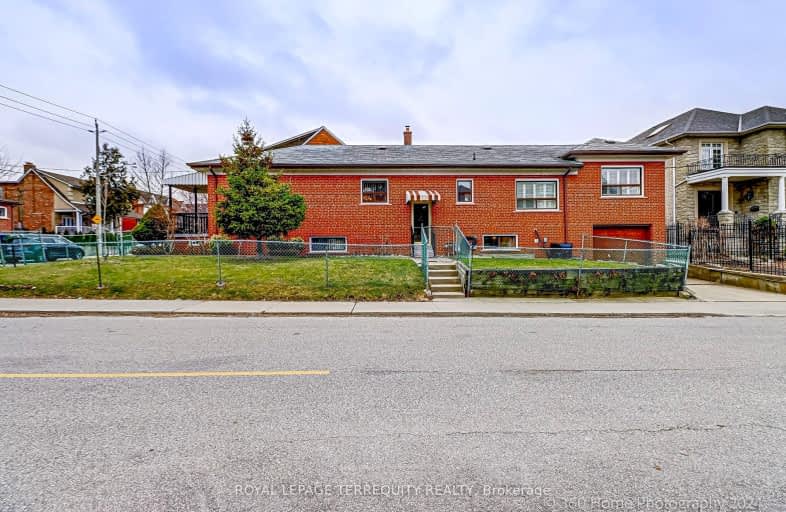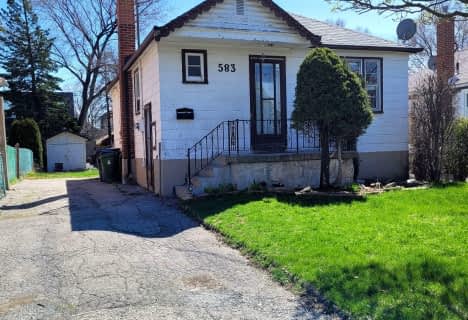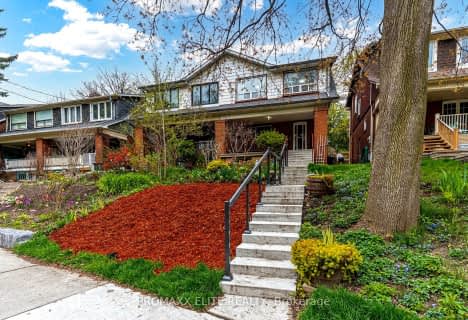Car-Dependent
- Almost all errands require a car.
0
/100

F H Miller Junior Public School
Elementary: Public
0.82 km
St John Bosco Catholic School
Elementary: Catholic
0.84 km
Blessed Pope Paul VI Catholic School
Elementary: Catholic
1.00 km
Stella Maris Catholic School
Elementary: Catholic
0.43 km
St Clare Catholic School
Elementary: Catholic
0.68 km
Rawlinson Community School
Elementary: Public
0.83 km
Caring and Safe Schools LC4
Secondary: Public
2.72 km
Vaughan Road Academy
Secondary: Public
1.50 km
Oakwood Collegiate Institute
Secondary: Public
1.09 km
Bloor Collegiate Institute
Secondary: Public
2.66 km
George Harvey Collegiate Institute
Secondary: Public
1.95 km
Bishop Marrocco/Thomas Merton Catholic Secondary School
Secondary: Catholic
2.76 km
-
Earlscourt Park
1200 Lansdowne Ave, Toronto ON M6H 3Z8 0.85km -
Laughlin park
Toronto ON 1.68km -
Perth Square Park
350 Perth Ave (at Dupont St.), Toronto ON 1.88km
-
CIBC
535 Saint Clair Ave W (at Vaughan Rd.), Toronto ON M6C 1A3 2.37km -
RBC Royal Bank
2765 Dufferin St, North York ON M6B 3R6 2.54km -
RBC Royal Bank
972 Bloor St W (Dovercourt), Toronto ON M6H 1L6 2.75km
$
$999,900
- 2 bath
- 4 bed
- 2000 sqft
585 Northcliffe Boulevard, Toronto, Ontario • M6E 3L6 • Oakwood Village














