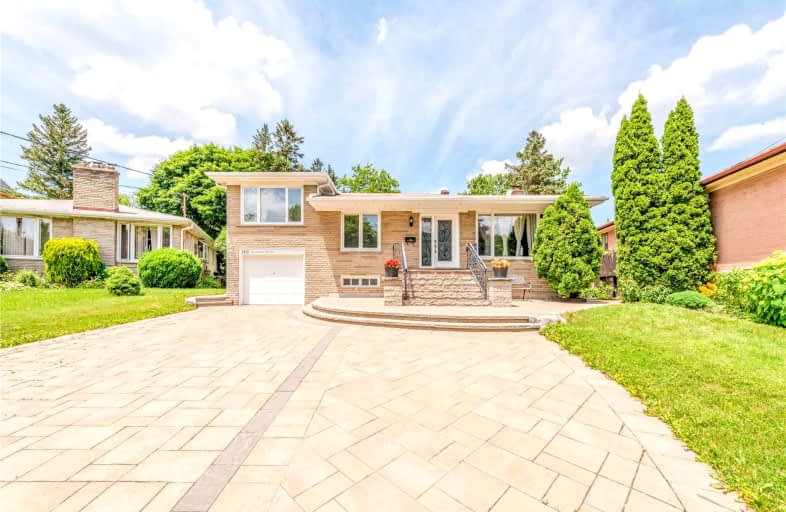
St Cyril Catholic School
Elementary: Catholic
0.83 km
St Antoine Daniel Catholic School
Elementary: Catholic
0.33 km
Churchill Public School
Elementary: Public
0.48 km
Willowdale Middle School
Elementary: Public
0.61 km
R J Lang Elementary and Middle School
Elementary: Public
0.94 km
Yorkview Public School
Elementary: Public
0.77 km
Avondale Secondary Alternative School
Secondary: Public
1.72 km
North West Year Round Alternative Centre
Secondary: Public
1.61 km
Drewry Secondary School
Secondary: Public
1.40 km
ÉSC Monseigneur-de-Charbonnel
Secondary: Catholic
1.28 km
Newtonbrook Secondary School
Secondary: Public
2.05 km
Northview Heights Secondary School
Secondary: Public
1.58 km
$
$1,689,900
- 3 bath
- 4 bed
- 1100 sqft
857 Willowdale Avenue, Toronto, Ontario • M2M 3B9 • Newtonbrook East
$
$1,698,000
- 3 bath
- 3 bed
- 1500 sqft
67 Marathon Crescent, Toronto, Ontario • M2R 2L8 • Newtonbrook West
$
$1,628,000
- 3 bath
- 3 bed
- 1100 sqft
181 Brighton Avenue, Toronto, Ontario • M3H 4E3 • Bathurst Manor














