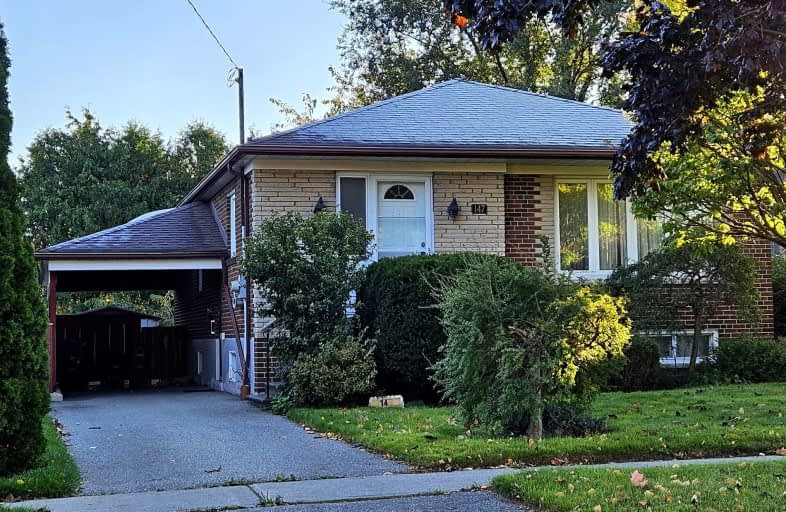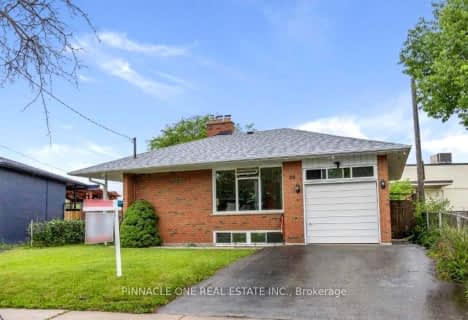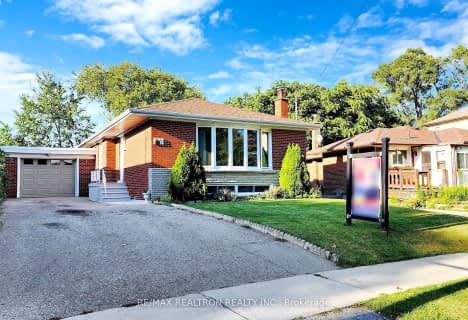Very Walkable
- Most errands can be accomplished on foot.
71
/100
Excellent Transit
- Most errands can be accomplished by public transportation.
71
/100
Bikeable
- Some errands can be accomplished on bike.
59
/100

Glen Ravine Junior Public School
Elementary: Public
1.08 km
Hunter's Glen Junior Public School
Elementary: Public
0.27 km
Charles Gordon Senior Public School
Elementary: Public
0.28 km
Lord Roberts Junior Public School
Elementary: Public
0.42 km
St Albert Catholic School
Elementary: Catholic
0.23 km
Donwood Park Public School
Elementary: Public
1.32 km
Caring and Safe Schools LC3
Secondary: Public
1.96 km
Scarborough Centre for Alternative Studi
Secondary: Public
1.97 km
Bendale Business & Technical Institute
Secondary: Public
1.13 km
Winston Churchill Collegiate Institute
Secondary: Public
1.21 km
David and Mary Thomson Collegiate Institute
Secondary: Public
0.99 km
Jean Vanier Catholic Secondary School
Secondary: Catholic
0.88 km
-
Thomson Memorial Park
1005 Brimley Rd, Scarborough ON M1P 3E8 1.57km -
Birkdale Ravine
1100 Brimley Rd, Scarborough ON M1P 3X9 2.06km -
Wayne Parkette
Toronto ON M1R 1Y5 2.66km
-
TD Bank Financial Group
2650 Lawrence Ave E, Scarborough ON M1P 2S1 0.75km -
Scotiabank
2154 Lawrence Ave E (Birchmount & Lawrence), Toronto ON M1R 3A8 1.79km -
TD Bank Financial Group
2020 Eglinton Ave E, Scarborough ON M1L 2M6 2.35km














