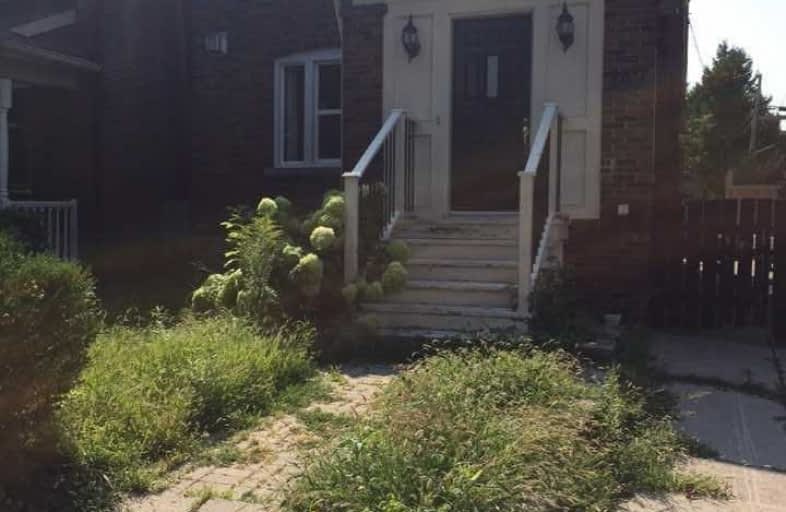
Sunny View Junior and Senior Public School
Elementary: Public
1.40 km
Blythwood Junior Public School
Elementary: Public
1.31 km
Blessed Sacrament Catholic School
Elementary: Catholic
0.76 km
John Wanless Junior Public School
Elementary: Public
1.32 km
Glenview Senior Public School
Elementary: Public
1.61 km
Bedford Park Public School
Elementary: Public
0.45 km
St Andrew's Junior High School
Secondary: Public
2.38 km
Msgr Fraser College (Midtown Campus)
Secondary: Catholic
2.69 km
Loretto Abbey Catholic Secondary School
Secondary: Catholic
1.66 km
North Toronto Collegiate Institute
Secondary: Public
2.32 km
Lawrence Park Collegiate Institute
Secondary: Public
1.49 km
Northern Secondary School
Secondary: Public
2.30 km
$
$3,500
- 1 bath
- 3 bed
- 1100 sqft
Main-567 Hillsdale Avenue East, Toronto, Ontario • M4S 1V1 • Mount Pleasant East






