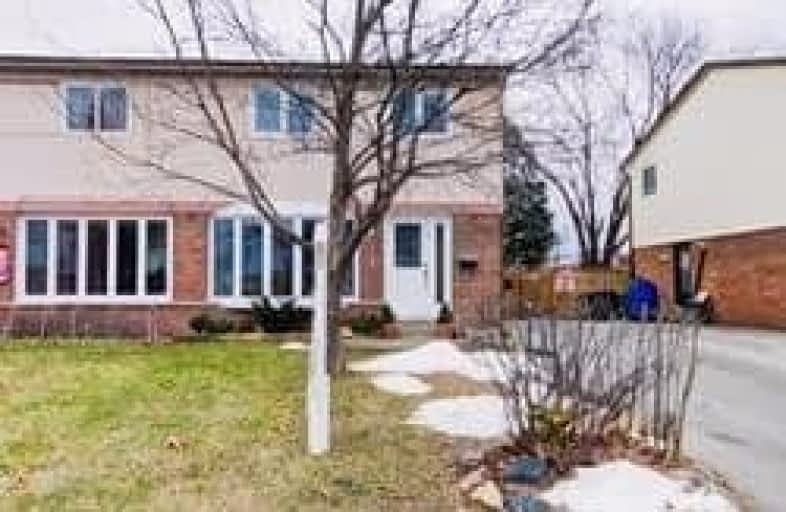
St Gabriel Lalemant Catholic School
Elementary: Catholic
0.12 km
Sacred Heart Catholic School
Elementary: Catholic
0.56 km
Dr Marion Hilliard Senior Public School
Elementary: Public
1.16 km
Tom Longboat Junior Public School
Elementary: Public
0.41 km
Mary Shadd Public School
Elementary: Public
0.77 km
Thomas L Wells Public School
Elementary: Public
1.29 km
St Mother Teresa Catholic Academy Secondary School
Secondary: Catholic
1.17 km
Francis Libermann Catholic High School
Secondary: Catholic
3.79 km
Woburn Collegiate Institute
Secondary: Public
3.85 km
Albert Campbell Collegiate Institute
Secondary: Public
3.60 km
Lester B Pearson Collegiate Institute
Secondary: Public
1.05 km
St John Paul II Catholic Secondary School
Secondary: Catholic
3.40 km
$X,XXX
- — bath
- — bed
- — sqft
19 Crown Acres Court, Toronto, Ontario • M1S 4W1 • Agincourt South-Malvern West






