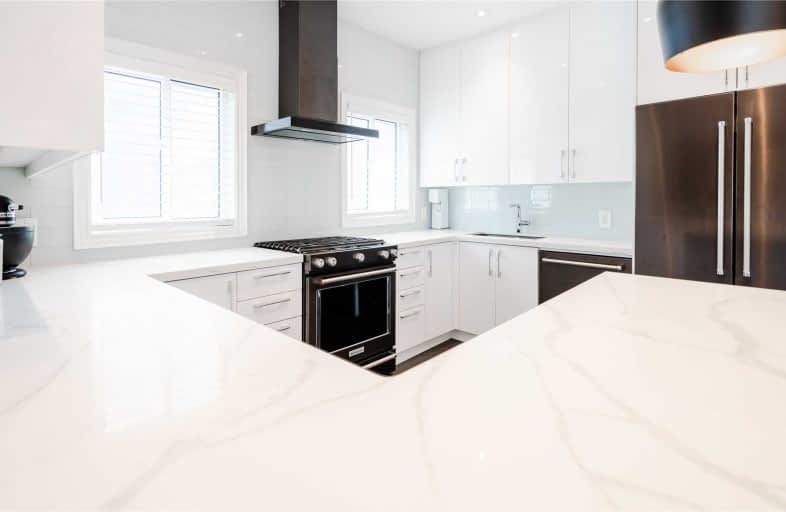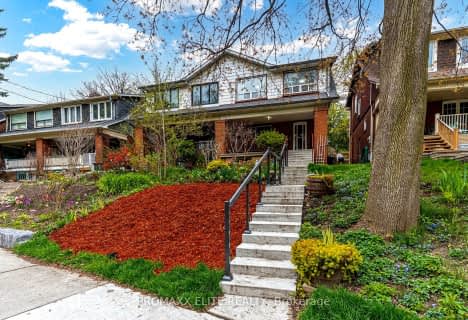
Fairbank Memorial Community School
Elementary: Public
1.19 km
Fairbank Public School
Elementary: Public
0.76 km
St Charles Catholic School
Elementary: Catholic
1.36 km
D'Arcy McGee Catholic School
Elementary: Catholic
1.10 km
Sts Cosmas and Damian Catholic School
Elementary: Catholic
0.69 km
St Thomas Aquinas Catholic School
Elementary: Catholic
0.66 km
Vaughan Road Academy
Secondary: Public
1.49 km
Yorkdale Secondary School
Secondary: Public
2.27 km
Oakwood Collegiate Institute
Secondary: Public
2.70 km
John Polanyi Collegiate Institute
Secondary: Public
1.94 km
Forest Hill Collegiate Institute
Secondary: Public
2.20 km
Dante Alighieri Academy
Secondary: Catholic
1.25 km
$
$999,900
- 2 bath
- 4 bed
- 2000 sqft
585 Northcliffe Boulevard, Toronto, Ontario • M6E 3L6 • Oakwood Village
$
$949,000
- 2 bath
- 3 bed
- 1500 sqft
136 Gilbert Avenue, Toronto, Ontario • M6E 4W3 • Corso Italia-Davenport
$
$1,349,000
- 4 bath
- 3 bed
- 1500 sqft
102 Nairn Avenue, Toronto, Ontario • M6E 4H1 • Corso Italia-Davenport














