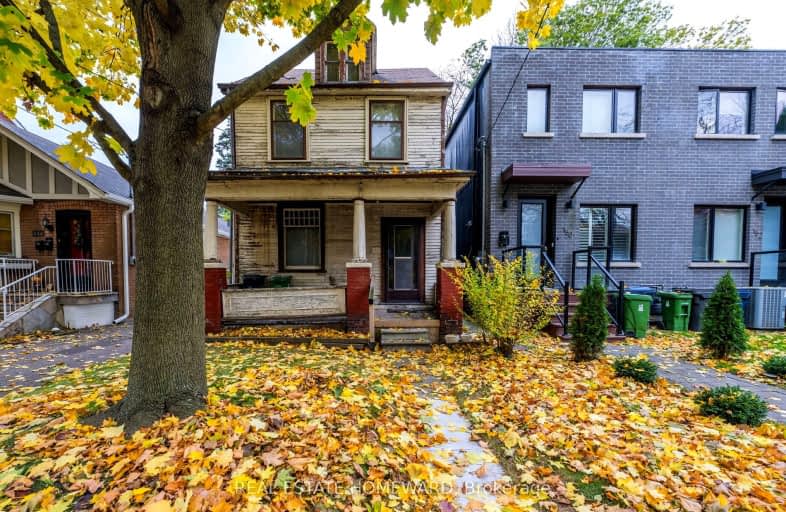Walker's Paradise
- Daily errands do not require a car.
95
/100
Excellent Transit
- Most errands can be accomplished by public transportation.
73
/100
Very Bikeable
- Most errands can be accomplished on bike.
85
/100

Equinox Holistic Alternative School
Elementary: Public
0.48 km
ÉÉC Georges-Étienne-Cartier
Elementary: Catholic
0.94 km
Roden Public School
Elementary: Public
0.57 km
Earl Haig Public School
Elementary: Public
1.31 km
Duke of Connaught Junior and Senior Public School
Elementary: Public
0.48 km
Bowmore Road Junior and Senior Public School
Elementary: Public
0.88 km
School of Life Experience
Secondary: Public
1.54 km
Subway Academy I
Secondary: Public
1.75 km
Greenwood Secondary School
Secondary: Public
1.54 km
St Patrick Catholic Secondary School
Secondary: Catholic
1.22 km
Monarch Park Collegiate Institute
Secondary: Public
1.11 km
Riverdale Collegiate Institute
Secondary: Public
1.24 km
-
Woodbine Park
Queen St (at Kingston Rd), Toronto ON M4L 1G7 0.92km -
Greenwood Park
150 Greenwood Ave (at Dundas), Toronto ON M4L 2R1 0.81km -
Withrow Park Off Leash Dog Park
Logan Ave (Danforth), Toronto ON 2.26km
-
TD Bank Financial Group
3060 Danforth Ave (at Victoria Pk. Ave.), East York ON M4C 1N2 3.46km -
TD Bank Financial Group
493 Parliament St (at Carlton St), Toronto ON M4X 1P3 3.93km -
CIBC
943 Queen St E (Yonge St), Toronto ON M4M 1J6 5.16km


