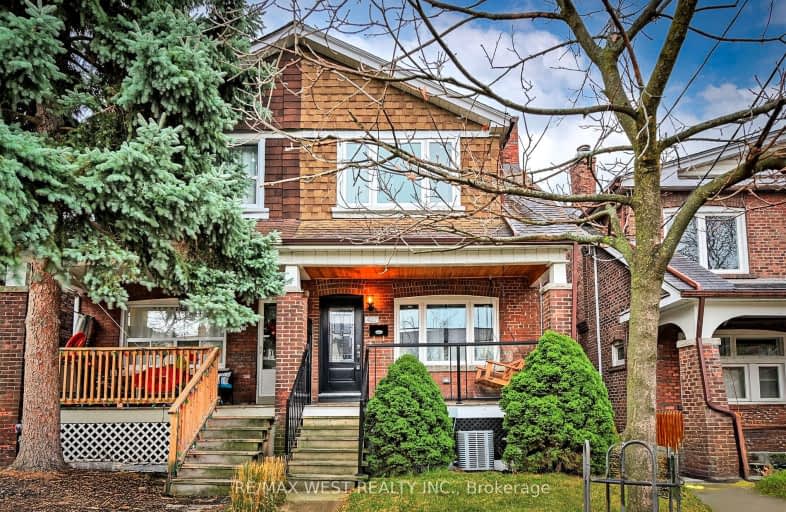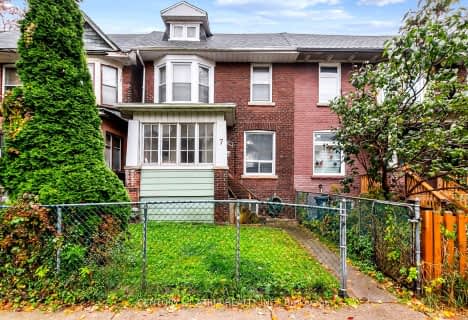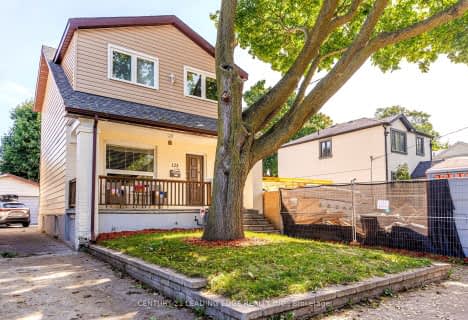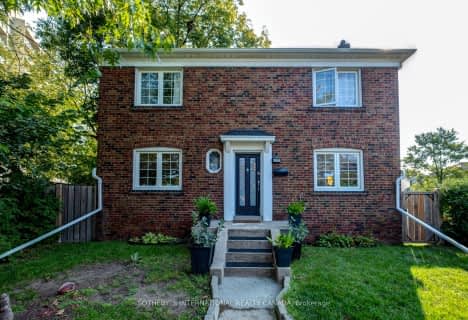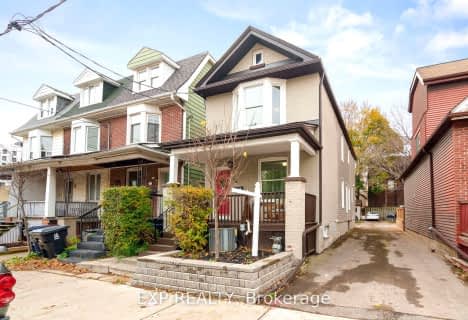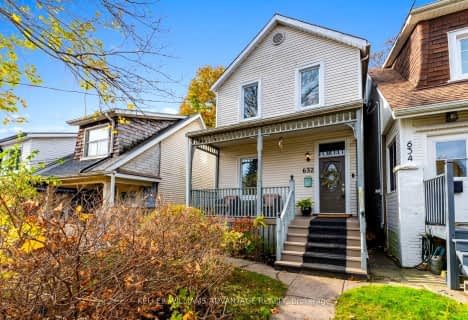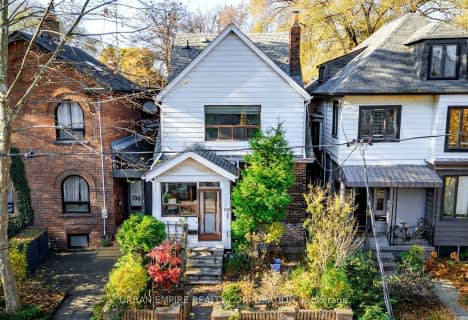Walker's Paradise
- Daily errands do not require a car.
Excellent Transit
- Most errands can be accomplished by public transportation.
Very Bikeable
- Most errands can be accomplished on bike.

ÉÉC Georges-Étienne-Cartier
Elementary: CatholicEarl Beatty Junior and Senior Public School
Elementary: PublicEarl Haig Public School
Elementary: PublicSt Brigid Catholic School
Elementary: CatholicR H McGregor Elementary School
Elementary: PublicBowmore Road Junior and Senior Public School
Elementary: PublicEast York Alternative Secondary School
Secondary: PublicSchool of Life Experience
Secondary: PublicGreenwood Secondary School
Secondary: PublicSt Patrick Catholic Secondary School
Secondary: CatholicMonarch Park Collegiate Institute
Secondary: PublicEast York Collegiate Institute
Secondary: Public-
Tipsy Moose
1864 Danforth Avenue, Toronto, ON M4C 1J4 0.17km -
The Groove Bar & Grill
1952 Danforth Avenue, Toronto, ON M4C 1J4 0.31km -
TKO's The Sports Pub
1600 Danforth Ave, Toronto, ON M4C 1H6 0.34km
-
Gelato On The Danny
1772 Danforth Avenue, Toronto, ON M4C 1H8 0.06km -
Our Spot
1779b Danforth Ave, Toronto, ON M4C 1J2 0.1km -
Fresh Paint Studio + Cafe
1849 Danforth Avenue, Toronto, ON M4C 1J3 0.15km
-
Shoppers Drug Mart
1630 Danforth Ave, Toronto, ON M4C 1H6 0.26km -
Drugstore Pharmacy In Valumart
985 Woodbine Avenue, Toronto, ON M4C 4B8 0.57km -
Pharmasave
C114-825 Coxwell Avenue, Toronto, ON M4C 3E7 0.75km
-
Trecce
1792 Danforth Avenue, Toronto, ON M4C 1H8 0.07km -
Local 1794
1794 Danforth Avenue, Toronto, ON M4C 1H8 0.07km -
Cumin Kitchen - Fine Indian Cuisine
1820 Danforth Avenue, Toronto, ON M4C 1H8 0.08km
-
Beach Mall
1971 Queen Street E, Toronto, ON M4L 1H9 2.26km -
Gerrard Square
1000 Gerrard Street E, Toronto, ON M4M 3G6 2.36km -
Shoppers World
3003 Danforth Avenue, East York, ON M4C 1M9 2.54km
-
Plank Road Market
1716 Danforth Avenue, Toronto, ON M4C 1H8 0.1km -
Davidson's Valumart
985 Woodbine Ave, Toronto, ON M4C 4B8 0.57km -
Bare Market
1480 Danforth Avenue, Toronto, ON M4J 1N4 0.57km
-
LCBO - Danforth and Greenwood
1145 Danforth Ave, Danforth and Greenwood, Toronto, ON M4J 1M5 1.21km -
LCBO - Coxwell
1009 Coxwell Avenue, East York, ON M4C 3G4 1.52km -
Beer & Liquor Delivery Service Toronto
Toronto, ON 1.5km
-
Splash and Shine Car Wash
1901 Danforth Avenue, Toronto, ON M4C 1J5 0.24km -
Accuserv Heating and Air Conditioning
1167 Woodbine Avenue, Suite 2, Toronto, ON M4C 4C6 0.74km -
Go Go Gas Bar
483 Sammon Ave, East York, ON M4J 2B3 0.82km
-
Alliance Cinemas The Beach
1651 Queen Street E, Toronto, ON M4L 1G5 2.07km -
Funspree
Toronto, ON M4M 3A7 2.11km -
Fox Theatre
2236 Queen St E, Toronto, ON M4E 1G2 2.91km
-
Danforth/Coxwell Library
1675 Danforth Avenue, Toronto, ON M4C 5P2 0.22km -
S. Walter Stewart Library
170 Memorial Park Ave, Toronto, ON M4J 2K5 1.15km -
Gerrard/Ashdale Library
1432 Gerrard Street East, Toronto, ON M4L 1Z6 1.41km
-
Michael Garron Hospital
825 Coxwell Avenue, East York, ON M4C 3E7 0.71km -
Bridgepoint Health
1 Bridgepoint Drive, Toronto, ON M4M 2B5 3.57km -
Providence Healthcare
3276 Saint Clair Avenue E, Toronto, ON M1L 1W1 4.07km
-
Monarch Park
115 Felstead Ave (Monarch Park), Toronto ON 0.87km -
Dieppe Park
455 Cosburn Ave (Greenwood), Toronto ON M4J 2N2 1.55km -
Taylor Creek Park
200 Dawes Rd (at Crescent Town Rd.), Toronto ON M4C 5M8 1.64km
-
BMO Bank of Montreal
518 Danforth Ave (Ferrier), Toronto ON M4K 1P6 2.47km -
BMO Bank of Montreal
1900 Eglinton Ave E (btw Pharmacy Ave. & Hakimi Ave.), Toronto ON M1L 2L9 4.98km -
TD Bank Financial Group
2020 Eglinton Ave E, Scarborough ON M1L 2M6 5.73km
- 2 bath
- 3 bed
- 1500 sqft
1173 Broadview Avenue, Toronto, Ontario • M4K 2S8 • Broadview North
- 2 bath
- 3 bed
- 1500 sqft
40 Linton Avenue, Toronto, Ontario • M1N 1W6 • Birchcliffe-Cliffside
- 2 bath
- 3 bed
- 2000 sqft
108 Caroline Avenue, Toronto, Ontario • M4M 2X7 • South Riverdale
- 2 bath
- 3 bed
757 Sammon Avenue, Toronto, Ontario • M4C 2E6 • Danforth Village-East York
