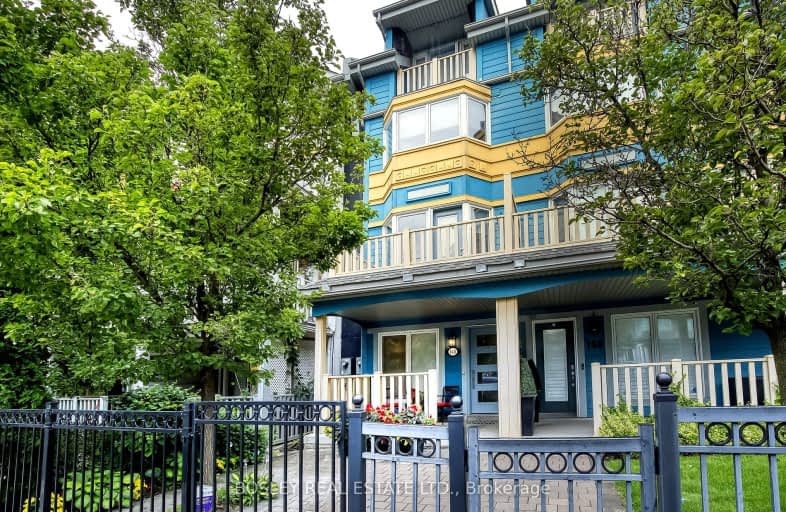Walker's Paradise
- Daily errands do not require a car.
Excellent Transit
- Most errands can be accomplished by public transportation.
Biker's Paradise
- Daily errands do not require a car.

Beaches Alternative Junior School
Elementary: PublicNorway Junior Public School
Elementary: PublicGlen Ames Senior Public School
Elementary: PublicKew Beach Junior Public School
Elementary: PublicWilliamson Road Junior Public School
Elementary: PublicBowmore Road Junior and Senior Public School
Elementary: PublicSchool of Life Experience
Secondary: PublicNotre Dame Catholic High School
Secondary: CatholicSt Patrick Catholic Secondary School
Secondary: CatholicMonarch Park Collegiate Institute
Secondary: PublicNeil McNeil High School
Secondary: CatholicMalvern Collegiate Institute
Secondary: Public-
Breakwall BBQ
1910 Queen Street E, Toronto, ON M4L 1H5 0.16km -
Gull & Firkin
1943 Queen Street E, Toronto, ON M4L 1H7 0.28km -
The Stone Lion
1958 Queen Street E, Toronto, ON M4L 1H6 0.32km
-
Starbucks
1842 Queen St E, Toronto, ON M4L 6T3 0.17km -
La Sirena
1918 Queen St E, Toronto, ON M4L 1H5 0.18km -
Blue Cloud Cafe
1934 Queen Street E, Toronto, ON M4L 1H6 0.24km
-
9Round
1866 Queen Street E, Toronto, ON M4L 1H2 0.1km -
System Fitness
1671 Queen Street E, Toronto, ON M4L 1G5 0.59km -
GoodLife Fitness
280 Coxwell Ave, Toronto, ON M4L 3B6 1.26km
-
Pharmasave Beaches Pharmacy
1967 Queen Street E, Toronto, ON M4L 1H9 0.38km -
Shoppers Drug Mart
2000 Queen Street E, Toronto, ON M4L 1J2 0.51km -
Woods Pharmacy
130 Kingston Road, Toronto, ON M4L 1S7 0.51km
-
Delina Restaurant
1891 Queen Street E, Toronto, ON M4L 1H3 0.07km -
Sauvignon Bistro
1862 Queen Street E, Toronto, ON M4L 1H1 0.11km -
Otherside Pizza
1911 Queen Street E, Toronto, ON M4L 1H3 0.13km
-
Beach Mall
1971 Queen Street E, Toronto, ON M4L 1H9 0.4km -
Shoppers World
3003 Danforth Avenue, East York, ON M4C 1M9 2.85km -
Gerrard Square
1000 Gerrard Street E, Toronto, ON M4M 3G6 2.69km
-
Carload On The Beach
2038 Queen St E, Toronto, ON M4L 1J4 0.66km -
Beach Foodland
2040 Queen Street E, Toronto, ON M4L 1J1 0.66km -
Rowe Farms
2126 Queen Street E, Toronto, ON M4E 1E3 1km
-
LCBO - The Beach
1986 Queen Street E, Toronto, ON M4E 1E5 0.5km -
LCBO - Queen and Coxwell
1654 Queen Street E, Queen and Coxwell, Toronto, ON M4L 1G3 0.75km -
LCBO
1015 Lake Shore Boulevard E, Toronto, ON M4M 1B3 2.25km
-
Petro Canada
292 Kingston Rd, Toronto, ON M4L 1T7 0.7km -
Amin At Salim's Auto Repair
999 Eastern Avenue, Toronto, ON M4L 1A8 1.26km -
Michael & Michael Autobody
882 Eastern Avenue, Toronto, ON M4L 1A3 1.73km
-
Alliance Cinemas The Beach
1651 Queen Street E, Toronto, ON M4L 1G5 0.71km -
Fox Theatre
2236 Queen St E, Toronto, ON M4E 1G2 1.57km -
Funspree
Toronto, ON M4M 3A7 2.44km
-
Toronto Public Library - Toronto
2161 Queen Street E, Toronto, ON M4L 1J1 0.62km -
Gerrard/Ashdale Library
1432 Gerrard Street East, Toronto, ON M4L 1Z6 1.4km -
Danforth/Coxwell Library
1675 Danforth Avenue, Toronto, ON M4C 5P2 2.12km
-
Michael Garron Hospital
825 Coxwell Avenue, East York, ON M4C 3E7 2.86km -
Bridgepoint Health
1 Bridgepoint Drive, Toronto, ON M4M 2B5 3.99km -
Providence Healthcare
3276 Saint Clair Avenue E, Toronto, ON M1L 1W1 5.1km





