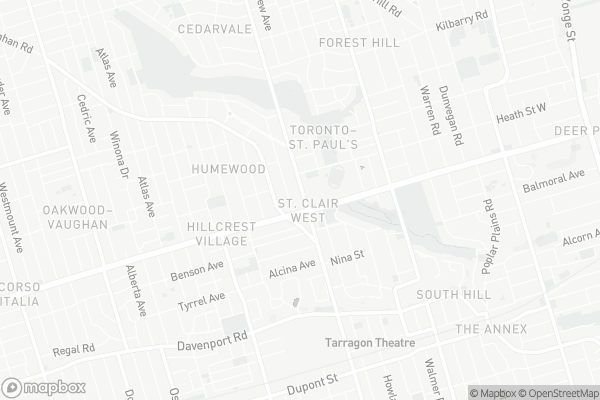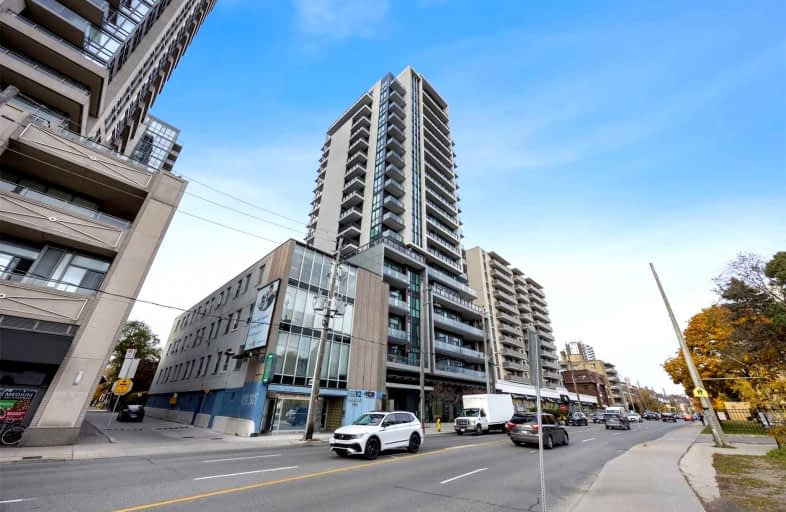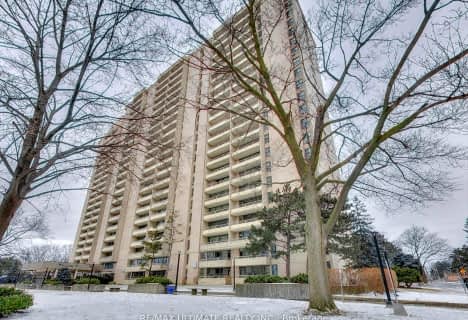Somewhat Walkable
- Some errands can be accomplished on foot.
Excellent Transit
- Most errands can be accomplished by public transportation.
Very Bikeable
- Most errands can be accomplished on bike.

St. Bruno _x0013_ St. Raymond Catholic School
Elementary: CatholicSt Alphonsus Catholic School
Elementary: CatholicHoly Rosary Catholic School
Elementary: CatholicHillcrest Community School
Elementary: PublicHumewood Community School
Elementary: PublicForest Hill Junior and Senior Public School
Elementary: PublicMsgr Fraser Orientation Centre
Secondary: CatholicMsgr Fraser College (Alternate Study) Secondary School
Secondary: CatholicVaughan Road Academy
Secondary: PublicOakwood Collegiate Institute
Secondary: PublicLoretto College School
Secondary: CatholicForest Hill Collegiate Institute
Secondary: Public-
Hillcrest Market
632 Saint Clair Avenue West, Toronto 0.43km -
The Market by Longo's
111 Saint Clair Avenue West, Toronto 1.58km -
The Kitchen Table
155 Dupont Street, Toronto 1.58km
-
Wine Rack
522 Saint Clair Avenue West, Toronto 0.07km -
LCBO
396 Saint Clair Avenue West, Toronto 0.33km -
LCBO
420 Spadina Road, Toronto 0.74km
-
Pizza Del Arte
1480 Bathurst Street, York 0.04km -
Bakery Garden Cafe
504 Saint Clair Avenue West, Toronto 0.06km -
Osmow's Shawarma
505 Saint Clair Avenue West unit 107, Toronto 0.1km
-
Tim Hortons
550 Saint Clair Avenue West, Toronto 0.2km -
Starbucks
Loblaws, 396 Saint Clair Avenue West, Toronto 0.26km -
The Guild House
579 Saint Clair Avenue West, Toronto 0.26km
-
TD Canada Trust Branch and ATM
510 Saint Clair Avenue West, Toronto 0.07km -
CIBC Branch with ATM
535 Saint Clair Avenue West, Toronto 0.17km -
SPADINA & LONSDALE (FOREST HILL VILLAGE)
416 Spadina Road, Toronto 0.69km
-
Shell
1586 Bathurst Street, York 0.35km -
加油站
1586 Bathurst Street, York 0.35km -
Centex
260 Vaughan Road, York 0.74km
-
Yoga Bar(re)
575 Saint Clair Avenue West, Toronto 0.25km -
Hone Fitness St Clair & Bathurst
585 Saint Clair Avenue West, Toronto 0.28km -
Annex RMT Physical Health Clinic
1415 Bathurst Street #303, Toronto 0.3km
-
Tichester Park
27 Tichester Road, Toronto 0.2km -
Wells Hill Park
145 Hilton Avenue, Toronto 0.24km -
Wychwood Parkette
109 Hocken Avenue, Toronto 0.49km
-
Toronto Public Library - Wychwood Branch (closed for renovation)
1431 Bathurst Street, Toronto 0.2km -
Little Free Library
91 Raglan Avenue, York 0.25km -
Toronto Public Library - Davenport Branch
1246 Shaw Street, Toronto 1.28km
-
Clairhurst Medical Center
503 Saint Clair Avenue West, Toronto 0.11km -
Clairhurst Pediatrics
1466 Bathurst Street, Toronto 0.13km -
Wychwood Family Health Centre
1466 Bathurst Street Suite 205, Toronto 0.13km
-
The Medicine Shoppe Pharmacy
515 Saint Clair Avenue West, Toronto 0.11km -
Shoppers Drug Mart
523 Saint Clair Avenue West, Toronto 0.12km -
The Kid's Pharmacist
21 Vaughan Road, Toronto 0.18km
-
Restcare Mattress & Furniture
566 Saint Clair Avenue West, Toronto 0.26km -
Chinatown Festival on Spadina
890 Saint Clair Avenue West, York 1.19km -
GrassRoots Supply Co
510 Oakwood Avenue, York 1.95km
-
Tarragon Theatre
30 Bridgman Avenue, Toronto 1.11km -
Cineplex Entertainment
1303 Yonge Street, Toronto 2.14km -
Hot Docs Ted Rogers Cinema
506 Bloor Street West, Toronto 2.14km
-
Wychwood Pub
517 Saint Clair Avenue West, Toronto 0.11km -
Wise Guys Bar & Grill
682 Saint Clair Avenue West, Toronto 0.58km -
Ferro Bar & Cafe
769 Saint Clair Avenue West, Toronto 0.84km
For Sale
For Rent
More about this building
View 1486 Bathurst Street, Toronto- 2 bath
- 2 bed
- 600 sqft
829-8 Hillsdale Avenue, Toronto, Ontario • M4S 1T5 • Mount Pleasant West
- 2 bath
- 2 bed
- 800 sqft
2610-30 Roehampton Avenue, Toronto, Ontario • M4P 1R2 • Mount Pleasant West
- 2 bath
- 2 bed
- 700 sqft
1104-185 Alberta Avenue, Toronto, Ontario • M6C 0A5 • Oakwood Village
- 2 bath
- 2 bed
- 700 sqft
2311-8 Eglinton Avenue East, Toronto, Ontario • M4P 0C1 • Mount Pleasant West
- 2 bath
- 2 bed
- 1000 sqft
614-16 Rosedale Road, Toronto, Ontario • M4W 2P4 • Rosedale-Moore Park
- 2 bath
- 2 bed
- 600 sqft
2407-33 Helendale Avenue, Toronto, Ontario • M4R 1C5 • Yonge-Eglinton
- — bath
- — bed
- — sqft
3101-35 Balmuto Street, Toronto, Ontario • M4Y 0A3 • Bay Street Corridor
- 2 bath
- 2 bed
- 1000 sqft
1902-43 Eglinton Avenue East, Toronto, Ontario • M4P 1A2 • Mount Pleasant West
- 2 bath
- 2 bed
- 1000 sqft
2217-360 Ridelle Avenue, Toronto, Ontario • M6B 1K1 • Briar Hill-Belgravia
- 2 bath
- 3 bed
- 800 sqft
606-2433 Dufferin Street, Toronto, Ontario • M6E 3T3 • Briar Hill-Belgravia
- 1 bath
- 2 bed
- 800 sqft
1405-33 Charles Street East, Toronto, Ontario • M4Y 0A2 • Church-Yonge Corridor














