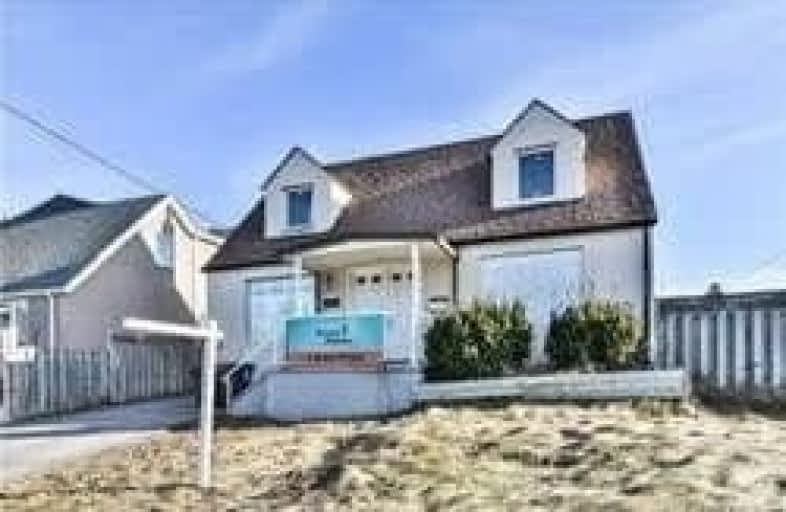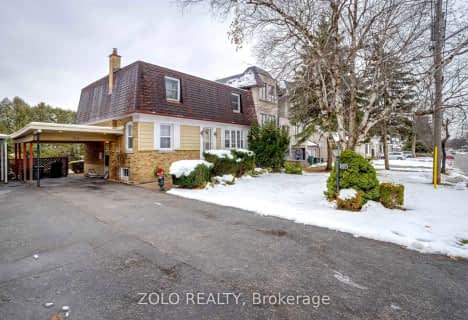Sold on May 20, 2021
Note: Property is not currently for sale or for rent.

-
Type: Detached
-
Style: 1 1/2 Storey
-
Lot Size: 50 x 142.65 Feet
-
Age: No Data
-
Taxes: $6,460 per year
-
Days on Site: 74 Days
-
Added: Mar 06, 2021 (2 months on market)
-
Updated:
-
Last Checked: 1 month ago
-
MLS®#: C5140435
-
Listed By: Jdl realty inc., brokerage
**Location! High Income!**Walking Distant To Finch Subway Station**Large Home W/Various Upgrades Throughout Ownerships(Incl. Spacious Additional Area) On Huge South 50 X 143Lot!!**Suitable For End-User/Investor Or Small Business Owner-Potential Multi-Use Property :Residential,Professional Office,Doctors Clinic & Etc(The Buyer Verify The Official Plan Of The City With City Planner). Rental Income $75K/Y. Large Parking Space.Two Furnace&Ac.
Extras
Fridge,Stove,Stainless Steeles B/I Dishwasher(2015),Stove,Fridge(Bsmt),Washer,Dryer,Track Light,Updated Electric Breaker,Granite Counter,Updated Backsplash,Newer Kitchen(Bsmt),Hardwd Flr,Laminate Flr,Huge Driveway & Ample Parking.Don't Miss
Property Details
Facts for 149 Finch Avenue West, Toronto
Status
Days on Market: 74
Last Status: Sold
Sold Date: May 20, 2021
Closed Date: Aug 03, 2021
Expiry Date: Jul 31, 2021
Sold Price: $2,020,000
Unavailable Date: May 20, 2021
Input Date: Mar 06, 2021
Prior LSC: Listing with no contract changes
Property
Status: Sale
Property Type: Detached
Style: 1 1/2 Storey
Area: Toronto
Community: Willowdale West
Inside
Bedrooms: 6
Bedrooms Plus: 3
Bathrooms: 3
Kitchens: 1
Kitchens Plus: 1
Rooms: 12
Den/Family Room: No
Air Conditioning: Central Air
Fireplace: No
Washrooms: 3
Building
Basement: Apartment
Heat Type: Forced Air
Heat Source: Gas
Exterior: Concrete
Exterior: Stucco/Plaster
Water Supply: Municipal
Special Designation: Unknown
Parking
Driveway: Private
Garage Type: None
Covered Parking Spaces: 3
Total Parking Spaces: 12
Fees
Tax Year: 2020
Tax Legal Description: Pt Lot 20 Plan 3832 North York As In Tb753865
Taxes: $6,460
Land
Cross Street: W.Yonge-Finch-E.Senl
Municipality District: Toronto C07
Fronting On: South
Pool: None
Sewer: Sewers
Lot Depth: 142.65 Feet
Lot Frontage: 50 Feet
Lot Irregularities: South/Reg Lot-Close T
Zoning: Residential
Rooms
Room details for 149 Finch Avenue West, Toronto
| Type | Dimensions | Description |
|---|---|---|
| Living Main | 3.35 x 4.27 | Hardwood Floor, Track Lights, Window |
| Dining Main | 3.35 x 3.66 | Hardwood Floor, Window, Open Concept |
| Master Main | 3.66 x 3.96 | Hardwood Floor, Window, Closet |
| Nursery Main | 3.96 x 3.96 | 3 Pc Ensuite, Laminate, Window |
| Kitchen Main | 3.66 x 3.96 | Granite Counter, Hardwood Floor, Window |
| 2nd Br 2nd | 3.66 x 3.96 | Hardwood Floor, Granite Counter, Window |
| 3rd Br 2nd | 3.66 x 3.96 | Hardwood Floor, Window, Closet |
| Br Bsmt | 3.66 x 3.96 | Broadloom, Closet, Window |
| Br Bsmt | 3.66 x 3.96 | Broadloom, Window, Closet |
| Kitchen Bsmt | 3.66 x 3.96 | 3 Pc Ensuite, Open Concept, Ceramic Floor |
| Laundry Bsmt | 1.83 x 2.44 | Concrete Floor, Window |
| Sitting Bsmt | 1.53 x 3.05 | Ceramic Floor, Walk-Thru |
| XXXXXXXX | XXX XX, XXXX |
XXXX XXX XXXX |
$X,XXX,XXX |
| XXX XX, XXXX |
XXXXXX XXX XXXX |
$X,XXX,XXX | |
| XXXXXXXX | XXX XX, XXXX |
XXXX XXX XXXX |
$X,XXX,XXX |
| XXX XX, XXXX |
XXXXXX XXX XXXX |
$X,XXX,XXX | |
| XXXXXXXX | XXX XX, XXXX |
XXXX XXX XXXX |
$X,XXX,XXX |
| XXX XX, XXXX |
XXXXXX XXX XXXX |
$X,XXX,XXX | |
| XXXXXXXX | XXX XX, XXXX |
XXXXXXX XXX XXXX |
|
| XXX XX, XXXX |
XXXXXX XXX XXXX |
$X,XXX,XXX | |
| XXXXXXXX | XXX XX, XXXX |
XXXXXXX XXX XXXX |
|
| XXX XX, XXXX |
XXXXXX XXX XXXX |
$X,XXX | |
| XXXXXXXX | XXX XX, XXXX |
XXXXXXX XXX XXXX |
|
| XXX XX, XXXX |
XXXXXX XXX XXXX |
$X,XXX,XXX | |
| XXXXXXXX | XXX XX, XXXX |
XXXXXXX XXX XXXX |
|
| XXX XX, XXXX |
XXXXXX XXX XXXX |
$X,XXX,XXX | |
| XXXXXXXX | XXX XX, XXXX |
XXXXXXX XXX XXXX |
|
| XXX XX, XXXX |
XXXXXX XXX XXXX |
$X,XXX,XXX | |
| XXXXXXXX | XXX XX, XXXX |
XXXXXXX XXX XXXX |
|
| XXX XX, XXXX |
XXXXXX XXX XXXX |
$X,XXX,XXX |
| XXXXXXXX XXXX | XXX XX, XXXX | $2,020,000 XXX XXXX |
| XXXXXXXX XXXXXX | XXX XX, XXXX | $2,180,000 XXX XXXX |
| XXXXXXXX XXXX | XXX XX, XXXX | $1,800,000 XXX XXXX |
| XXXXXXXX XXXXXX | XXX XX, XXXX | $2,080,000 XXX XXXX |
| XXXXXXXX XXXX | XXX XX, XXXX | $1,600,000 XXX XXXX |
| XXXXXXXX XXXXXX | XXX XX, XXXX | $1,680,000 XXX XXXX |
| XXXXXXXX XXXXXXX | XXX XX, XXXX | XXX XXXX |
| XXXXXXXX XXXXXX | XXX XX, XXXX | $1,580,000 XXX XXXX |
| XXXXXXXX XXXXXXX | XXX XX, XXXX | XXX XXXX |
| XXXXXXXX XXXXXX | XXX XX, XXXX | $4,700 XXX XXXX |
| XXXXXXXX XXXXXXX | XXX XX, XXXX | XXX XXXX |
| XXXXXXXX XXXXXX | XXX XX, XXXX | $1,799,000 XXX XXXX |
| XXXXXXXX XXXXXXX | XXX XX, XXXX | XXX XXXX |
| XXXXXXXX XXXXXX | XXX XX, XXXX | $2,240,000 XXX XXXX |
| XXXXXXXX XXXXXXX | XXX XX, XXXX | XXX XXXX |
| XXXXXXXX XXXXXX | XXX XX, XXXX | $1,798,000 XXX XXXX |
| XXXXXXXX XXXXXXX | XXX XX, XXXX | XXX XXXX |
| XXXXXXXX XXXXXX | XXX XX, XXXX | $1,799,000 XXX XXXX |

ÉIC Monseigneur-de-Charbonnel
Elementary: CatholicSt Antoine Daniel Catholic School
Elementary: CatholicChurchill Public School
Elementary: PublicWillowdale Middle School
Elementary: PublicR J Lang Elementary and Middle School
Elementary: PublicYorkview Public School
Elementary: PublicAvondale Secondary Alternative School
Secondary: PublicNorth West Year Round Alternative Centre
Secondary: PublicDrewry Secondary School
Secondary: PublicÉSC Monseigneur-de-Charbonnel
Secondary: CatholicNewtonbrook Secondary School
Secondary: PublicNorthview Heights Secondary School
Secondary: Public- 9 bath
- 6 bed
206 Finch Avenue East, Toronto, Ontario • M2N 4R9 • Newtonbrook East
- 5 bath
- 6 bed
- 1500 sqft
401 Hounslow Avenue, Toronto, Ontario • M2R 1H7 • Willowdale West
- 6 bath
- 6 bed
19 Deering Crescent, Toronto, Ontario • M2M 2A2 • Newtonbrook East





