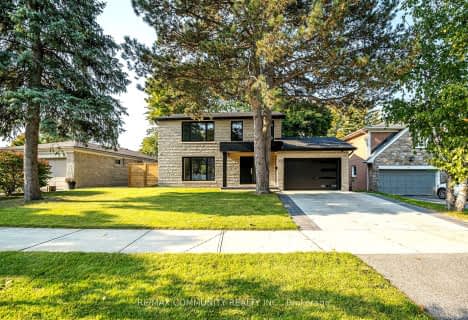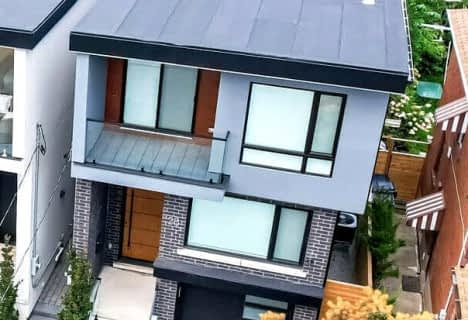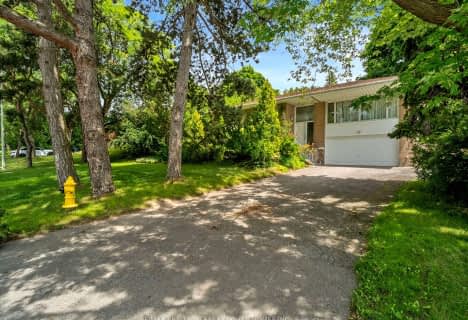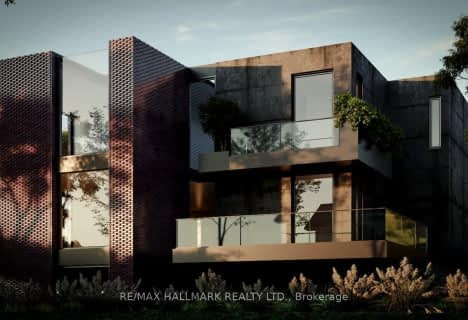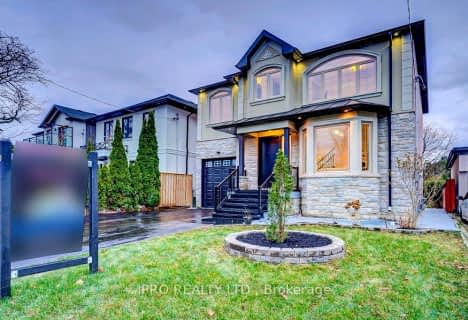Car-Dependent
- Almost all errands require a car.
Good Transit
- Some errands can be accomplished by public transportation.
Somewhat Bikeable
- Almost all errands require a car.

St Catherine Catholic School
Elementary: CatholicVictoria Village Public School
Elementary: PublicSloane Public School
Elementary: PublicÉcole élémentaire Jeanne-Lajoie
Elementary: PublicMilne Valley Middle School
Elementary: PublicBroadlands Public School
Elementary: PublicParkview Alternative School
Secondary: PublicDon Mills Collegiate Institute
Secondary: PublicWexford Collegiate School for the Arts
Secondary: PublicSenator O'Connor College School
Secondary: CatholicVictoria Park Collegiate Institute
Secondary: PublicMarc Garneau Collegiate Institute
Secondary: Public-
Best Local's Sports Pub and Grill
1752 Victoria Park Avenue, Toronto, ON M1R 1R4 1.03km -
Local's Sports Pub & Grill
1752 Victoria Park Ave, n/a, Toronto, ON M1R 1S1 1.03km -
Georgy Porgys
1448 Lawrence Avenue E, North York, ON M4A 2S8 1.07km
-
Delimark Cafe
12 Concorde Place, Toronto, ON M3C 3R8 0.81km -
On Ramp Cafe
1681 Eglinton Avenue East, Toronto, ON M4A 1J6 0.84km -
Tim Horton's
34 Wynford Heights Crescent, Toronto, ON M3C 1K9 0.89km
-
Victoria Terrace Pharmacy
1448 Av Lawrence E, North York, ON M4A 2S8 1.12km -
Richard and Ruth's No Frills
1450 Lawrence Avenue E, toronto, ON M4A 2S8 1.29km -
Lawrence - Victoria Park Pharmacy
1723 Lawrence AVE E, Scarborough, ON M1R 2X7 1.32km
-
Delimark Cafe
12 Concorde Place, Toronto, ON M3C 3R8 0.81km -
On Ramp Cafe
1681 Eglinton Avenue East, Toronto, ON M4A 1J6 0.84km -
Mak Delicatessens
1335 Lawrence Avenue E, North York, ON M3A 1C6 0.85km
-
Donwood Plaza
51-81 Underhill Drive, Toronto, ON M3A 2J7 1.46km -
Golden Mile Shopping Centre
1880 Eglinton Avenue E, Scarborough, ON M1L 2L1 1.82km -
Eglinton Square
1 Eglinton Square, Toronto, ON M1L 2K1 1.9km
-
Viking Foods & Imports
31 Railside Road, North York, ON M3A 1B2 0.75km -
Marché Leo's
150 Wynford Drive, North York, ON M3C 1K7 0.84km -
Charloo's West Indian Foods
1646 Victoria Park Avenue, North York, ON M1R 1P7 1.14km
-
LCBO
195 The Donway W, Toronto, ON M3C 0H6 2.13km -
LCBO
1900 Eglinton Avenue E, Eglinton & Warden Smart Centre, Toronto, ON M1L 2L9 2.24km -
LCBO
55 Ellesmere Road, Scarborough, ON M1R 4B7 2.8km
-
Don Valley Volkswagen
1695 Eglinton Avenue E, North York, ON M4A 1J6 0.86km -
Petro-Canada
1345 Lawrence Avenue E, North York, ON M3A 1C6 0.88km -
Certigard (Petro-Canada)
1345 Av Lawrence E, North York, ON M3A 1C6 0.87km
-
Cineplex VIP Cinemas
12 Marie Labatte Road, unit B7, Toronto, ON M3C 0H9 2.14km -
Cineplex Odeon Eglinton Town Centre Cinemas
22 Lebovic Avenue, Toronto, ON M1L 4V9 2.67km -
Cineplex Cinemas Fairview Mall
1800 Sheppard Avenue E, Unit Y007, North York, ON M2J 5A7 5.44km
-
Victoria Village Public Library
184 Sloane Avenue, Toronto, ON M4A 2C5 0.64km -
Toronto Public Library
29 Saint Dennis Drive, Toronto, ON M3C 3J3 1.93km -
Toronto Public Library - Eglinton Square
Eglinton Square Shopping Centre, 1 Eglinton Square, Unit 126, Toronto, ON M1L 2K1 1.88km
-
Providence Healthcare
3276 Saint Clair Avenue E, Toronto, ON M1L 1W1 3.73km -
Sunnybrook Health Sciences Centre
2075 Bayview Avenue, Toronto, ON M4N 3M5 4.69km -
Michael Garron Hospital
825 Coxwell Avenue, East York, ON M4C 3E7 4.8km
-
Broadlands Park
16 Castlegrove Blvd, Toronto ON M3A 1K9 1.45km -
Brookbanks Park
Toronto ON M3A 2S7 2.52km -
Flemingdon park
Don Mills & Overlea 2.47km
-
RBC Royal Bank
1090 Don Mills Rd, North York ON M3C 3R6 2.01km -
TD Bank Financial Group
15 Clock Tower Rd (Shops at Don Mills), Don Mills ON M3C 0E1 2.08km -
Scotiabank
885 Lawrence Ave E, Toronto ON M3C 1P7 2.33km
- 5 bath
- 4 bed
- 2000 sqft
2B Holmstead Avenue, Toronto, Ontario • M4B 1T1 • O'Connor-Parkview
- 2 bath
- 3 bed
- 1100 sqft
10 Ternhill Crescent, Toronto, Ontario • M3C 2E5 • Banbury-Don Mills

