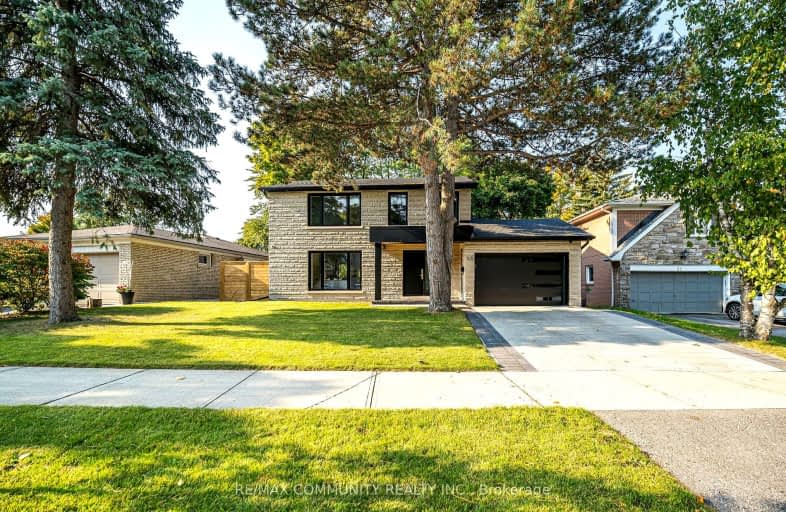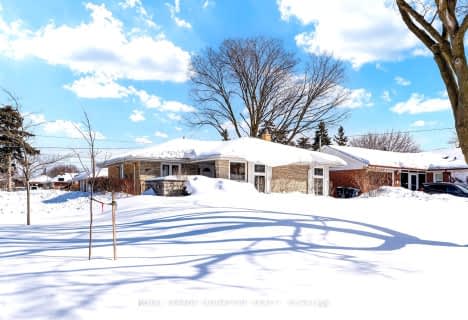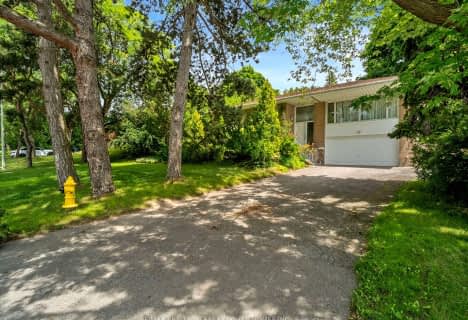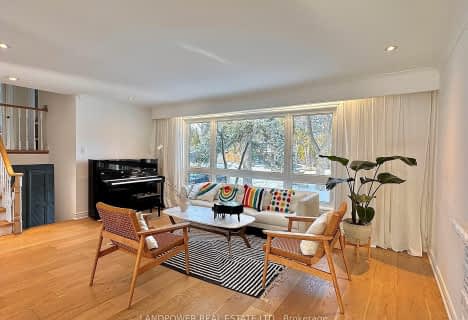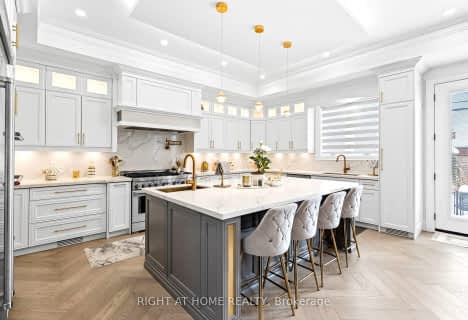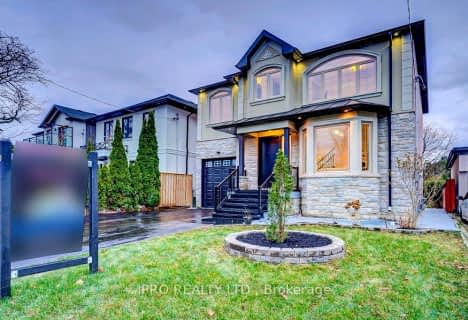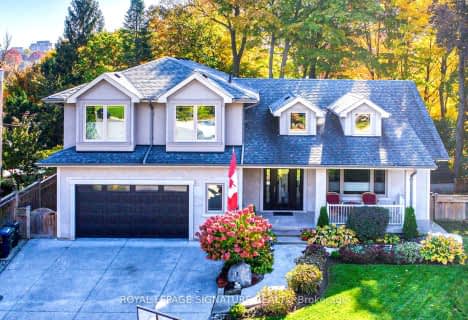Car-Dependent
- Most errands require a car.
Good Transit
- Some errands can be accomplished by public transportation.
Somewhat Bikeable
- Most errands require a car.

St Catherine Catholic School
Elementary: CatholicCassandra Public School
Elementary: PublicRanchdale Public School
Elementary: PublicThree Valleys Public School
Elementary: PublicAnnunciation Catholic School
Elementary: CatholicMilne Valley Middle School
Elementary: PublicCaring and Safe Schools LC2
Secondary: PublicParkview Alternative School
Secondary: PublicGeorge S Henry Academy
Secondary: PublicDon Mills Collegiate Institute
Secondary: PublicSenator O'Connor College School
Secondary: CatholicVictoria Park Collegiate Institute
Secondary: Public-
Gabby's
85 Ellesmere Road, Unit 60, Toronto, ON M1R 4B9 1.31km -
Georgy Porgys
1448 Lawrence Avenue E, North York, ON M4A 2S8 1.53km -
Shooters Snooker & Sports Club
1448 Lawrence Avenue E, North York, ON M4A 2S8 1.62km
-
Tim Hortons
1277 York Mills Road, Toronto, ON M3A 1Z5 0.97km -
Tim Hortons
2050 Victoria Park, Toronto, ON M1R 1V4 1.11km -
Tim Hortons
1309 Lawrence Avenue E, North York, ON M3A 1C6 1.31km
-
Shoppers Drug Mart
1277 York Mills Rd, Toronto, ON M3A 1Z5 0.97km -
Shoppers Drug Mart
85 Ellesmere Road, Unit 31, Scarborough, ON M1R 4B7 1.44km -
Victoria Terrace Pharmacy
1448 Av Lawrence E, North York, ON M4A 2S8 1.62km
-
Allwyn's Bakery
81 Underhill Drive, Toronto, ON M3A 1K8 0.7km -
Bagel King Bakery & Deli
75 Underhill Dr, North York, ON M3A 2J8 0.71km -
High Street Fish and Chips
55 Underhill Drive, North York, ON M3A 2J7 0.77km
-
Donwood Plaza
51-81 Underhill Drive, Toronto, ON M3A 2J7 0.74km -
Parkway Mall
85 Ellesmere Road, Toronto, ON M1R 4B9 1.41km -
The Diamond at Don Mills
10 Mallard Road, Toronto, ON M3B 3N1 1.66km
-
Bruno's Valu-Mart
83 Underhill Drive, Toronto, ON M3A 2J9 0.68km -
M & M Meat Shop
51 Underhill Drive, North York, ON M3A 2J8 0.83km -
Food Basics
1277 York Mills Road, Toronto, ON M3A 1Z5 0.97km
-
LCBO
55 Ellesmere Road, Scarborough, ON M1R 4B7 1.26km -
LCBO
195 The Donway W, Toronto, ON M3C 0H6 2.29km -
LCBO
808 York Mills Road, Toronto, ON M3B 1X8 2.56km
-
Three Valleys Auto Centre
58 Three Valleys Drive, North York, ON M3A 3B5 0.71km -
Petro-Canada
20 Ellesmere Road, Scarborough, ON M1R 4C1 1.24km -
Railside Esso
1309 Av Lawrence E, North York, ON M3A 1C6 1.34km
-
Cineplex VIP Cinemas
12 Marie Labatte Road, unit B7, Toronto, ON M3C 0H9 2.49km -
Cineplex Cinemas Fairview Mall
1800 Sheppard Avenue E, Unit Y007, North York, ON M2J 5A7 3.24km -
Cineplex Odeon Eglinton Town Centre Cinemas
22 Lebovic Avenue, Toronto, ON M1L 4V9 4.46km
-
Brookbanks Public Library
210 Brookbanks Drive, Toronto, ON M3A 1Z5 0.84km -
Toronto Public Library
85 Ellesmere Road, Unit 16, Toronto, ON M1R 1.36km -
Victoria Village Public Library
184 Sloane Avenue, Toronto, ON M4A 2C5 2.14km
-
Canadian Medicalert Foundation
2005 Sheppard Avenue E, North York, ON M2J 5B4 2.63km -
North York General Hospital
4001 Leslie Street, North York, ON M2K 1E1 3.52km -
Sunnybrook Health Sciences Centre
2075 Bayview Avenue, Toronto, ON M4N 3M5 5.15km
-
Fenside Park
Toronto ON 1.44km -
Wishing Well Park
Scarborough ON 2.16km -
Atria Buildings Park
2235 Sheppard Ave E (Sheppard and Victoria Park), Toronto ON M2J 5B5 2.58km
-
Scotiabank
1500 Don Mills Rd (York Mills), Toronto ON M3B 3K4 1.67km -
Scotiabank
2154 Lawrence Ave E (Birchmount & Lawrence), Toronto ON M1R 3A8 3.42km -
TD Bank Financial Group
2565 Warden Ave (at Bridletowne Cir.), Scarborough ON M1W 2H5 4.58km
- 6 bath
- 4 bed
- 3000 sqft
34 Moccasin Trail, Toronto, Ontario • M3C 1Y7 • Banbury-Don Mills
- 4 bath
- 4 bed
- 2000 sqft
119 Abbeywood Trail, Toronto, Ontario • M3B 3B6 • Banbury-Don Mills
