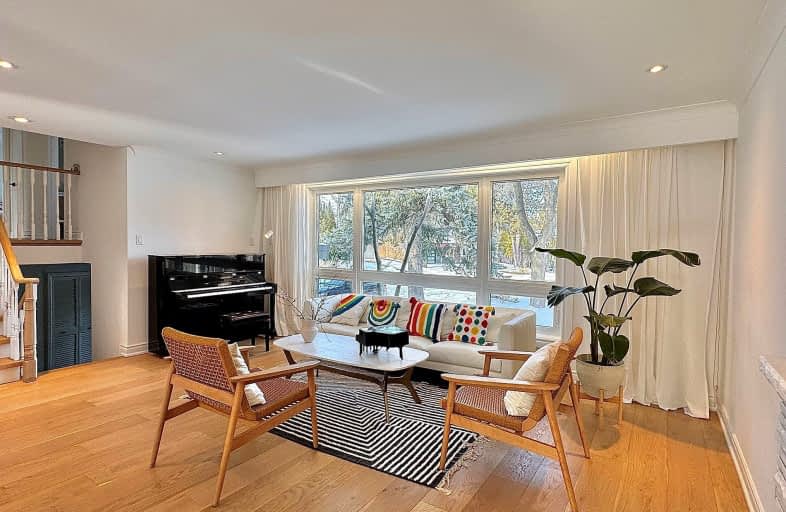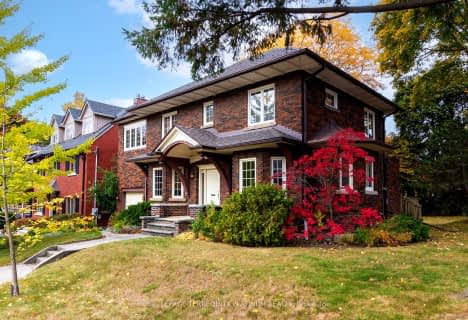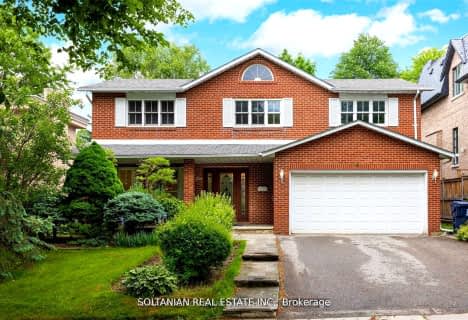Somewhat Walkable
- Some errands can be accomplished on foot.
Good Transit
- Some errands can be accomplished by public transportation.
Bikeable
- Some errands can be accomplished on bike.

École élémentaire Étienne-Brûlé
Elementary: PublicNorman Ingram Public School
Elementary: PublicRippleton Public School
Elementary: PublicDenlow Public School
Elementary: PublicWindfields Junior High School
Elementary: PublicDunlace Public School
Elementary: PublicSt Andrew's Junior High School
Secondary: PublicWindfields Junior High School
Secondary: PublicÉcole secondaire Étienne-Brûlé
Secondary: PublicGeorge S Henry Academy
Secondary: PublicYork Mills Collegiate Institute
Secondary: PublicDon Mills Collegiate Institute
Secondary: Public-
St Louis Bar and Grill
808 York Mills Road, Unit A-24, Toronto, ON M3B 1X8 0.76km -
The Goose & Firkin
1875 Leslie Street, North York, ON M3B 2M5 0.85km -
The Keg Steakhouse + Bar
1977 Leslie St, North York, ON M3B 2M3 1.16km
-
McDonald's
808 York Mills Road, Building D, Unit 1, North York, ON M3B 1X8 0.61km -
The Second Cup
808 York Mills Road, North York, ON M3B 1X8 0.65km -
Starbucks
808 York Mills Road, Toronto, ON M3B 1X8 0.76km
-
Shoppers Drug Mart
1859 Leslie Street, Toronto, ON M3B 2M1 0.7km -
Shoppers Drug Mart
808 York Mills Road, North York, ON M3B 1X8 0.77km -
Agape Pharmacy
10 Mallard Road, Unit C107, Toronto, ON M3B 3N1 1.18km
-
Better than Yia Yia's
Toronto, ON M3B 3B5 0.31km -
Harvey's
801 York Mills Rd, York Mills, ON M3B 1X7 0.55km -
Windfield's Restaurant
801 York Mills Road, North York, ON M3B 1X7 0.55km
-
The Diamond at Don Mills
10 Mallard Road, Toronto, ON M3B 3N1 1.15km -
CF Shops at Don Mills
1090 Don Mills Road, Toronto, ON M3C 3R6 2.18km -
Don Mills Centre
75 The Donway W, North York, ON M3C 2E9 2.2km
-
Longo's
808 York Mills Road, North York, ON M3B 1X7 0.77km -
Metro
291 York Mills Road, North York, ON M2L 1L3 1.9km -
McEwan Gourmet Grocery Store
38 Karl Fraser Road, North York, ON M3C 0H7 1.96km
-
LCBO
808 York Mills Road, Toronto, ON M3B 1X8 0.54km -
LCBO
195 The Donway W, Toronto, ON M3C 0H6 1.88km -
LCBO
2901 Bayview Avenue, North York, ON M2K 1E6 2.84km
-
Petro Canada
800 York Mills Road, Toronto, ON M3B 1X9 0.59km -
Esso
800 Avenue Lawrence E, North York, ON M3C 1P4 1.59km -
Petro-Canada
1095 Don Mills Road, North York, ON M3C 1W7 2.01km
-
Cineplex VIP Cinemas
12 Marie Labatte Road, unit B7, Toronto, ON M3C 0H9 2.04km -
Cineplex Cinemas Fairview Mall
1800 Sheppard Avenue E, Unit Y007, North York, ON M2J 5A7 3.65km -
Cineplex Cinemas Empress Walk
5095 Yonge Street, 3rd Floor, Toronto, ON M2N 6Z4 4.61km
-
Toronto Public Library
888 Lawrence Avenue E, Toronto, ON M3C 3L2 1.78km -
Toronto Public Library - Bayview Branch
2901 Bayview Avenue, Toronto, ON M2K 1E6 3.12km -
Brookbanks Public Library
210 Brookbanks Drive, Toronto, ON M3A 1Z5 3.14km
-
North York General Hospital
4001 Leslie Street, North York, ON M2K 1E1 2.32km -
Sunnybrook Health Sciences Centre
2075 Bayview Avenue, Toronto, ON M4N 3M5 3.2km -
Canadian Medicalert Foundation
2005 Sheppard Avenue E, North York, ON M2J 5B4 3.43km
-
Rippleton Park
North York ON 0.87km -
Windfields Park
1.23km -
Sunnybrook Park
Toronto ON 2.96km
-
Scotiabank
1500 Don Mills Rd (York Mills), Toronto ON M3B 3K4 1.35km -
TD Bank
2135 Victoria Park Ave (at Ellesmere Avenue), Scarborough ON M1R 0G1 3.93km -
RBC Royal Bank
4789 Yonge St (Yonge), North York ON M2N 0G3 4.13km
- 3 bath
- 4 bed
- 2000 sqft
26 St Leonards Avenue, Toronto, Ontario • M4N 1J9 • Lawrence Park South
- 5 bath
- 4 bed
- 3000 sqft
19 Mossgrove Trail, Toronto, Ontario • M2L 2W2 • St. Andrew-Windfields
- 5 bath
- 5 bed
- 3500 sqft
57 Rollscourt Drive, Toronto, Ontario • M2L 1X6 • St. Andrew-Windfields
- 3 bath
- 4 bed
- 2000 sqft
10 Mellowood Drive, Toronto, Ontario • M2L 2E3 • St. Andrew-Windfields






















