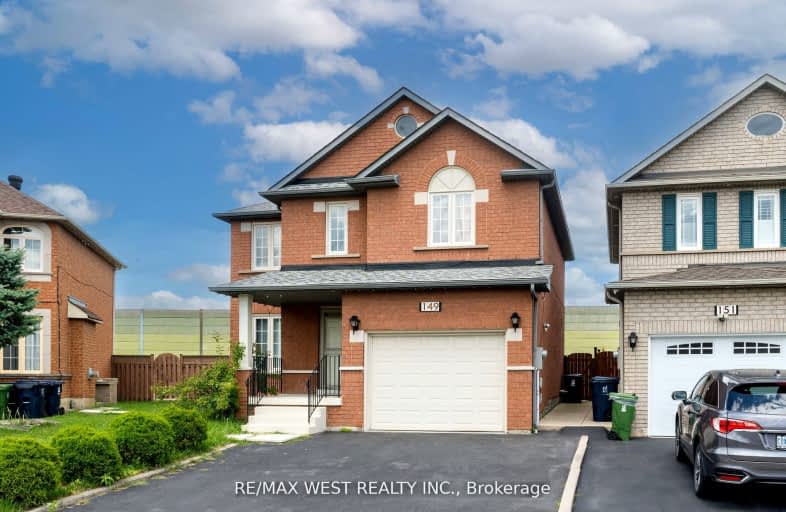Car-Dependent
- Almost all errands require a car.
21
/100
Excellent Transit
- Most errands can be accomplished by public transportation.
70
/100
Bikeable
- Some errands can be accomplished on bike.
57
/100

Corliss Public School
Elementary: Public
1.02 km
Holy Child Catholic Catholic School
Elementary: Catholic
0.57 km
Darcel Avenue Senior Public School
Elementary: Public
0.89 km
Dunrankin Drive Public School
Elementary: Public
1.13 km
Holy Cross School
Elementary: Catholic
1.21 km
Humberwood Downs Junior Middle Academy
Elementary: Public
0.64 km
Ascension of Our Lord Secondary School
Secondary: Catholic
2.47 km
Holy Cross Catholic Academy High School
Secondary: Catholic
4.33 km
Father Henry Carr Catholic Secondary School
Secondary: Catholic
2.75 km
North Albion Collegiate Institute
Secondary: Public
3.62 km
West Humber Collegiate Institute
Secondary: Public
3.12 km
Lincoln M. Alexander Secondary School
Secondary: Public
1.44 km
-
Chinguacousy Park
Central Park Dr (at Queen St. E), Brampton ON L6S 6G7 7.95km -
Downsview Dells Park
1651 Sheppard Ave W, Toronto ON M3M 2X4 10.07km -
Humbertown Park
Toronto ON 11.09km
-
TD Bank Financial Group
500 Rexdale Blvd, Etobicoke ON M9W 6K5 2.42km -
TD Bank Financial Group
3978 Cottrelle Blvd, Brampton ON L6P 2R1 6.48km -
CIBC
8535 Hwy 27 (Langstaff Rd & Hwy 27), Woodbridge ON L4H 4Y1 6.7km














