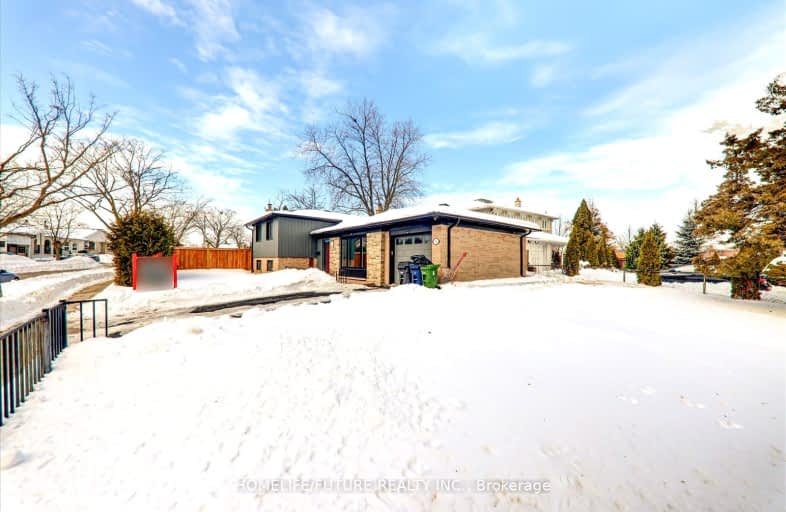Car-Dependent
- Almost all errands require a car.
Good Transit
- Some errands can be accomplished by public transportation.
Bikeable
- Some errands can be accomplished on bike.

Claireville Junior School
Elementary: PublicSt Angela Catholic School
Elementary: CatholicJohn D Parker Junior School
Elementary: PublicSmithfield Middle School
Elementary: PublicHighfield Junior School
Elementary: PublicNorth Kipling Junior Middle School
Elementary: PublicWoodbridge College
Secondary: PublicHoly Cross Catholic Academy High School
Secondary: CatholicFather Henry Carr Catholic Secondary School
Secondary: CatholicMonsignor Percy Johnson Catholic High School
Secondary: CatholicNorth Albion Collegiate Institute
Secondary: PublicWest Humber Collegiate Institute
Secondary: Public-
Sharks Club & Grill
7007 Islington Ave, Unit 7, Woodbridge, ON L4L 4T5 1.97km -
Caribbean Sun Bar & Grill
2 Steinway Boulevard, Unit 13, 14 and 15, Toronto, ON M9W 6J8 2.34km -
24 Seven Lounge & Restaurant
106 Humber College Blvd, Etobicoke, ON M9V 4E4 2.43km
-
Tim Hortons
6220 Finch Avenue W, Toronto, ON M9V 0A1 1.11km -
Tim Hortons
1751 Albion Road, Etobicoke, ON M9V 1C3 1.53km -
Tim Hortons
7018 Islington Avenue, Vaughan, ON L4L 1V8 1.87km
-
Shih Pharmacy
2700 Kipling Avenue, Etobicoke, ON M9V 4P2 0.55km -
Shoppers Drug Mart
1530 Albion Road, Etobicoke, ON M9V 1B4 1.25km -
SR Health Solutions
9 - 25 Woodbine Downs Boulevard, Etobicoke, ON M9W 6N5 2.21km
-
Bbq City Rotisserie Chicken
2700 Kipling Avenue, Etobicoke, ON M9V 4P2 0.55km -
Mehfill Indian Cuisine
2687 Kipling Avenue, Toronto, ON M9V 5G6 0.55km -
Double O Pizza
2687 Kipling Ave, Etobicoke, ON M9V 5G6 0.47km
-
Shoppers World Albion Information
1530 Albion Road, Etobicoke, ON M9V 1B4 1.36km -
The Albion Centre
1530 Albion Road, Etobicoke, ON M9V 1B4 1.36km -
Woodbine Pharmacy
500 Rexdale Boulevard, Etobicoke, ON M9W 6K5 3.82km
-
Uthayas Supermarket
5010 Steeles Avenue W, Etobicoke, ON M9V 5C6 0.87km -
Sunny Foodmart
1620 Albion Road, Toronto, ON M9V 4B4 1.07km -
Jason's Nofrills
1530 Albion Road, Toronto, ON M9V 1B4 1.18km
-
The Beer Store
1530 Albion Road, Etobicoke, ON M9V 1B4 1.07km -
LCBO
Albion Mall, 1530 Albion Rd, Etobicoke, ON M9V 1B4 1.36km -
LCBO
7850 Weston Road, Building C5, Woodbridge, ON L4L 9N8 5.52km
-
Albion Jug City
1620 Albion Road, Etobicoke, ON M9V 4B4 1.09km -
Petro-Canada
1741 Albion Road, Etobicoke, ON M9V 1C3 1.45km -
Rim And Tire Pro
211 Milvan Drive, North York, ON M9L 1Y3 2.3km
-
Albion Cinema I & II
1530 Albion Road, Etobicoke, ON M9V 1B4 1.36km -
Imagine Cinemas
500 Rexdale Boulevard, Toronto, ON M9W 6K5 3.57km -
Cineplex Cinemas Vaughan
3555 Highway 7, Vaughan, ON L4L 9H4 5.62km
-
Albion Library
1515 Albion Road, Toronto, ON M9V 1B2 1.44km -
Humber Summit Library
2990 Islington Avenue, Toronto, ON M9L 1.76km -
Rexdale Library
2243 Kipling Avenue, Toronto, ON M9W 4L5 3.21km
-
William Osler Health Centre
Etobicoke General Hospital, 101 Humber College Boulevard, Toronto, ON M9V 1R8 2.56km -
Humber River Regional Hospital
2111 Finch Avenue W, North York, ON M3N 1N1 5.2km -
Humber River Hospital
1235 Wilson Avenue, Toronto, ON M3M 0B2 8.76km
-
Blue Willow Park & Playgrounds
Vaughan ON 5.32km -
Kingsview Park
47 St Andrews Blvd, Toronto ON 6.46km -
Dunblaine Park
Brampton ON L6T 3H2 9.46km
-
Banque Nationale du Canada
2200 Martin Grove Rd, Toronto ON M9V 5H9 0.71km -
Scotia Bank
7205 Goreway Dr (Morning Star), Mississauga ON L4T 2T9 5.19km -
BMO Bank of Montreal
1 York Gate Blvd (Jane/Finch), Toronto ON M3N 3A1 5.76km





















