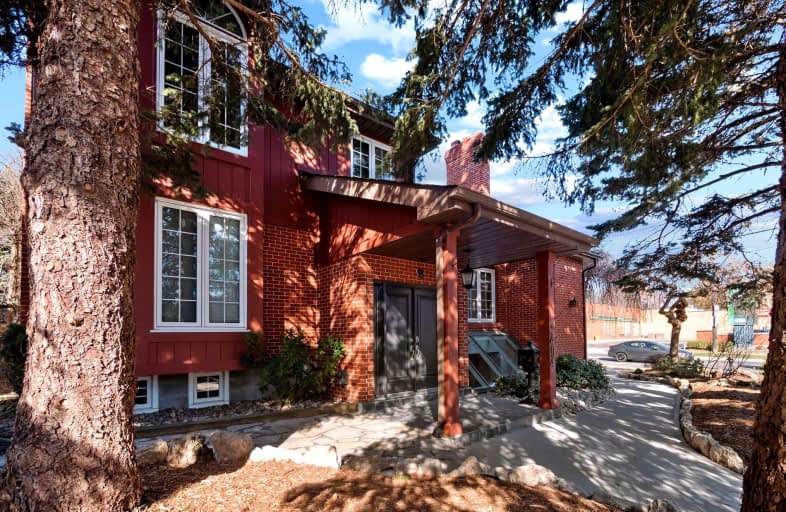Very Walkable
- Most errands can be accomplished on foot.
70
/100
Good Transit
- Some errands can be accomplished by public transportation.
58
/100
Bikeable
- Some errands can be accomplished on bike.
59
/100

St George's Junior School
Elementary: Public
1.42 km
Humber Valley Village Junior Middle School
Elementary: Public
0.56 km
Rosethorn Junior School
Elementary: Public
0.69 km
Islington Junior Middle School
Elementary: Public
1.66 km
Our Lady of Peace Catholic School
Elementary: Catholic
1.90 km
St Gregory Catholic School
Elementary: Catholic
1.06 km
Central Etobicoke High School
Secondary: Public
2.69 km
Scarlett Heights Entrepreneurial Academy
Secondary: Public
3.05 km
Burnhamthorpe Collegiate Institute
Secondary: Public
2.88 km
Etobicoke Collegiate Institute
Secondary: Public
1.53 km
Richview Collegiate Institute
Secondary: Public
1.95 km
Martingrove Collegiate Institute
Secondary: Public
2.66 km
-
Humbertown Park
Toronto ON 0.58km -
Chestnut Hill Park
Toronto ON 0.74km -
Étienne Brulé Park
13 Crosby Ave, Toronto ON M6S 2P8 2.57km
-
TD Bank Financial Group
250 Wincott Dr, Etobicoke ON M9R 2R5 2.3km -
TD Bank Financial Group
3868 Bloor St W (at Jopling Ave. N.), Etobicoke ON M9B 1L3 2.45km -
President's Choice Financial ATM
3671 Dundas St W, Etobicoke ON M6S 2T3 2.93km


