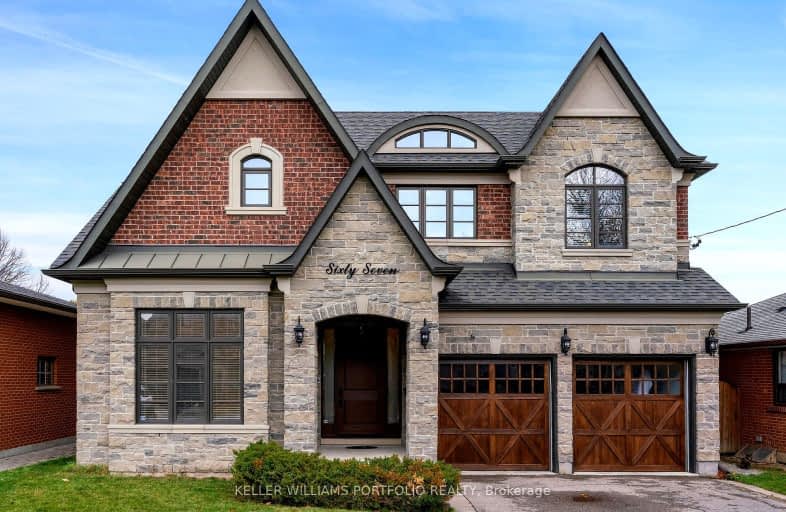Somewhat Walkable
- Some errands can be accomplished on foot.
Good Transit
- Some errands can be accomplished by public transportation.
Somewhat Bikeable
- Most errands require a car.

West Glen Junior School
Elementary: PublicSt Elizabeth Catholic School
Elementary: CatholicEatonville Junior School
Elementary: PublicBloorlea Middle School
Elementary: PublicWedgewood Junior School
Elementary: PublicOur Lady of Peace Catholic School
Elementary: CatholicEtobicoke Year Round Alternative Centre
Secondary: PublicBurnhamthorpe Collegiate Institute
Secondary: PublicSilverthorn Collegiate Institute
Secondary: PublicEtobicoke Collegiate Institute
Secondary: PublicMartingrove Collegiate Institute
Secondary: PublicMichael Power/St Joseph High School
Secondary: Catholic-
State & Main Kitchen & Bar
396 The East Mall, Building C, Etobicoke, ON M9B 6L5 0.77km -
Scruffy Murphy's Irish Pub & Restaurant
225 The East Mall, Etobicoke, ON M9B 6J1 1.03km -
Kanu Bar & Grill
3832 Bloor Street W, Etobicoke, ON M9B 1L1 1.14km
-
Delimark Cafe
18 Four Seasons Place, Toronto, ON M9B 0.97km -
Hot Oven Bakery
250 The East Mall, Etobicoke, ON M9B 3Y8 0.99km -
Old Mill Pastry & Deli
385 The West Mall, Etobicoke, ON M9C 1E7 1.04km
-
Fit4Less
302 The East Mall, Etobicoke, ON M9B 6C7 0.59km -
GoodLife Fitness
380 The East Mall, Etobicoke, ON M9B 6L5 0.63km -
Kings Highway Crossfit
405 The West Mall, Toronto, ON M9C 5J1 1.3km
-
Loblaws
380 The East Mall, Etobicoke, ON M9B 6L5 0.66km -
Rexall
250 The East Mall, Etobicoke, ON M9B 3Y8 1.07km -
Glen Cade IDA Pharmacy
290 The West Mall, Etobicoke, ON M9C 1C6 1.07km
-
Select Sandwich
302 The East Mall, Etobicoke, ON M9B 6C7 0.59km -
BarBurrito - Etobicoke
390 The E Mall, Etobicoke, ON M9B 6L5 0.71km -
State & Main Kitchen & Bar
396 The East Mall, Building C, Etobicoke, ON M9B 6L5 0.77km
-
Cloverdale Mall
250 The East Mall, Etobicoke, ON M9B 3Y8 1.13km -
Six Points Plaza
5230 Dundas Street W, Etobicoke, ON M9B 1A8 1.17km -
SmartCentres Etobicoke Index
162 North Queen Street, Etobicoke, ON M9C 1H4 2.37km
-
Loblaws
380 The East Mall, Etobicoke, ON M9B 6L5 0.66km -
Valley Farm Produce
5230 Dundas Street W, Toronto, ON M9B 1A8 1.18km -
Metro
250 The East Mall, Etobicoke, ON M9B 3Y9 1.24km
-
LCBO
Cloverdale Mall, 250 The East Mall, Toronto, ON M9B 3Y8 1.03km -
The Beer Store
666 Burhhamthorpe Road, Toronto, ON M9C 2Z4 1.88km -
LCBO
662 Burnhamthorpe Road, Etobicoke, ON M9C 2Z4 2km
-
Islington Chrysler FIAT
5476 Dundas Street W, Toronto, ON M9B 1B6 1.17km -
Petro-Canada
2 The E Mall Cr, Toronto, ON M9B 3Y6 3.38km -
Popular Car Wash & Detailing - Free Vacuums
5462 Dundas Street W, Etobicoke, ON M9B 1B4 1.17km
-
Kingsway Theatre
3030 Bloor Street W, Toronto, ON M8X 1C4 3.31km -
Cineplex Cinemas Queensway and VIP
1025 The Queensway, Etobicoke, ON M8Z 6C7 3.77km -
Stage West All Suite Hotel & Theatre Restaurant
5400 Dixie Road, Mississauga, ON L4W 4T4 6.36km
-
Toronto Public Library Eatonville
430 Burnhamthorpe Road, Toronto, ON M9B 2B1 0.73km -
Toronto Public Library
36 Brentwood Road N, Toronto, ON M8X 2B5 3.15km -
Elmbrook Library
2 Elmbrook Crescent, Toronto, ON M9C 5B4 3.24km
-
Queensway Care Centre
150 Sherway Drive, Etobicoke, ON M9C 1A4 3.68km -
Trillium Health Centre - Toronto West Site
150 Sherway Drive, Toronto, ON M9C 1A4 3.68km -
Fusion Hair Therapy
33 City Centre Drive, Suite 680, Mississauga, ON L5B 2N5 8.73km
-
Park Lawn Park
Pk Lawn Rd, Etobicoke ON M8Y 4B6 4.58km -
Grand Avenue Park
Toronto ON 5.12km -
Willard Gardens Parkette
55 Mayfield Rd, Toronto ON M6S 1K4 5.81km
-
CIBC
1582 the Queensway (at Atomic Ave.), Etobicoke ON M8Z 1V1 2.77km -
TD Bank Financial Group
1498 Islington Ave, Etobicoke ON M9A 3L7 2.87km -
Scotiabank
1825 Dundas St E (Wharton Way), Mississauga ON L4X 2X1 3.04km


