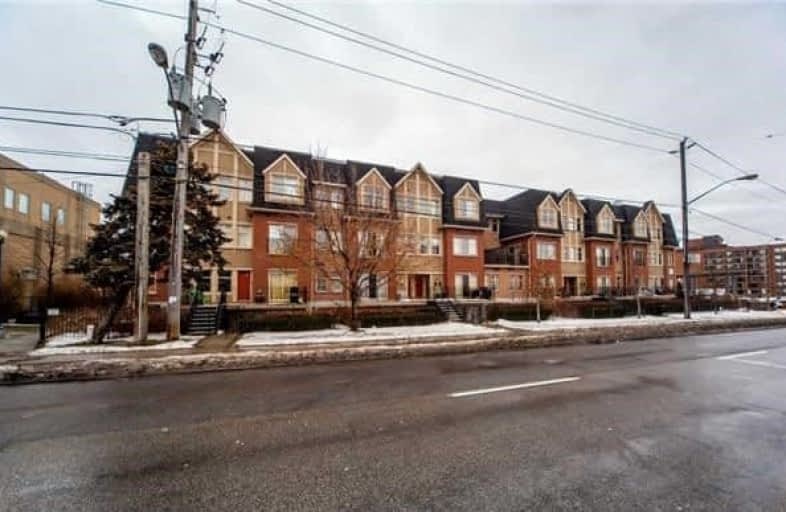Very Walkable
- Most errands can be accomplished on foot.
75
/100
Good Transit
- Some errands can be accomplished by public transportation.
68
/100
Bikeable
- Some errands can be accomplished on bike.
60
/100

Victoria Park Elementary School
Elementary: Public
1.31 km
O'Connor Public School
Elementary: Public
0.85 km
Selwyn Elementary School
Elementary: Public
1.72 km
Sloane Public School
Elementary: Public
1.02 km
Precious Blood Catholic School
Elementary: Catholic
1.71 km
Clairlea Public School
Elementary: Public
0.97 km
East York Alternative Secondary School
Secondary: Public
3.72 km
Winston Churchill Collegiate Institute
Secondary: Public
3.32 km
Wexford Collegiate School for the Arts
Secondary: Public
2.49 km
SATEC @ W A Porter Collegiate Institute
Secondary: Public
1.47 km
Senator O'Connor College School
Secondary: Catholic
3.18 km
Marc Garneau Collegiate Institute
Secondary: Public
3.10 km
-
Wigmore Park
Elvaston Dr, Toronto ON 1.01km -
Maida Vale Park
2.39km -
Moccasin Trail Park
Toronto ON 2.65km
-
TD Bank Financial Group
2428 Eglinton Ave E (Kennedy Rd.), Scarborough ON M1K 2P7 2.99km -
Scotiabank
2154 Lawrence Ave E (Birchmount & Lawrence), Toronto ON M1R 3A8 2.99km -
RBC Royal Bank
1090 Don Mills Rd, North York ON M3C 3R6 3.61km
More about this building
View 1496 Victoria Park Avenue, Toronto

