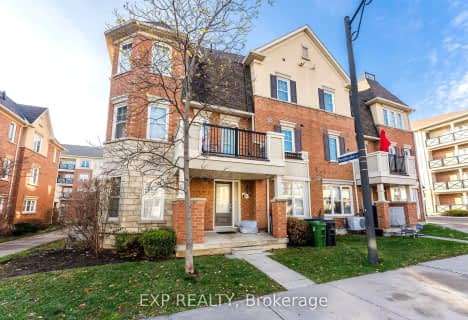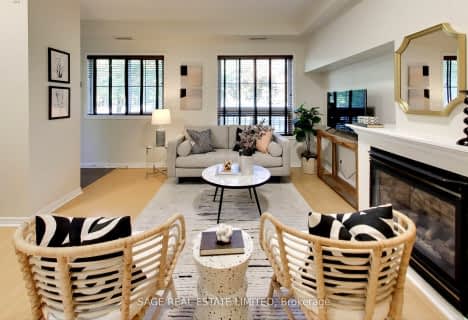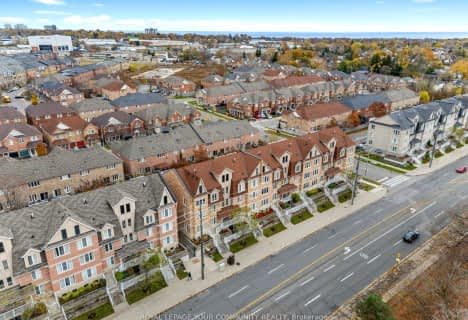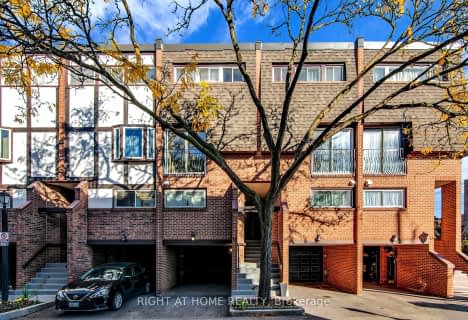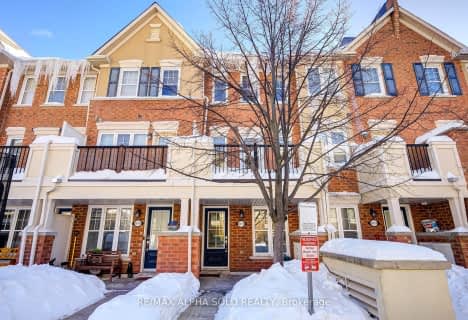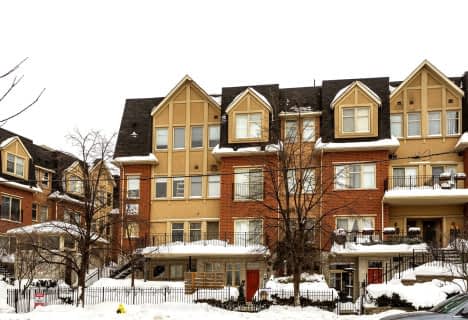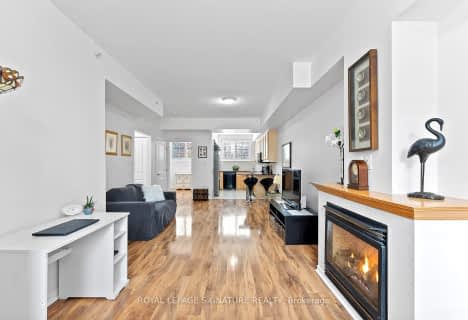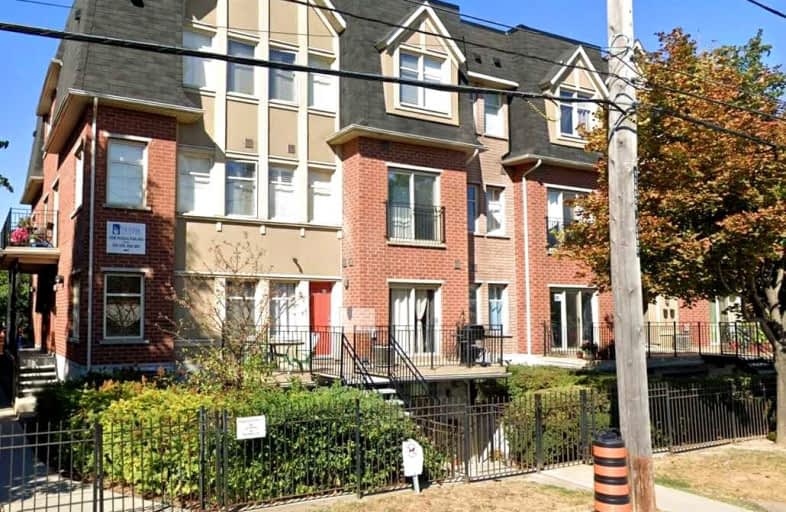
Very Walkable
- Most errands can be accomplished on foot.
Good Transit
- Some errands can be accomplished by public transportation.
Bikeable
- Some errands can be accomplished on bike.

Victoria Park Elementary School
Elementary: PublicO'Connor Public School
Elementary: PublicSelwyn Elementary School
Elementary: PublicSloane Public School
Elementary: PublicPrecious Blood Catholic School
Elementary: CatholicClairlea Public School
Elementary: PublicEast York Alternative Secondary School
Secondary: PublicWinston Churchill Collegiate Institute
Secondary: PublicWexford Collegiate School for the Arts
Secondary: PublicSATEC @ W A Porter Collegiate Institute
Secondary: PublicSenator O'Connor College School
Secondary: CatholicMarc Garneau Collegiate Institute
Secondary: Public-
Wigmore Park
Elvaston Dr, Toronto ON 1.01km -
Maida Vale Park
2.39km -
Moccasin Trail Park
Toronto ON 2.65km
-
TD Bank Financial Group
2428 Eglinton Ave E (Kennedy Rd.), Scarborough ON M1K 2P7 2.99km -
Scotiabank
2154 Lawrence Ave E (Birchmount & Lawrence), Toronto ON M1R 3A8 2.99km -
RBC Royal Bank
1090 Don Mills Rd, North York ON M3C 3R6 3.61km
- 2 bath
- 2 bed
- 1000 sqft
08-50 Mendelssohn Street, Toronto, Ontario • M1L 0G8 • Clairlea-Birchmount
- 2 bath
- 2 bed
- 1000 sqft
12-20 Mendelssohn Street, Toronto, Ontario • M1L 0G6 • Clairlea-Birchmount
- 2 bath
- 2 bed
- 800 sqft
203-1785 Eglinton Avenue East, Toronto, Ontario • M4A 2Y6 • Victoria Village
- 3 bath
- 2 bed
- 1200 sqft
01-1455 O'connor Drive, Toronto, Ontario • M4B 2V5 • O'Connor-Parkview
- 2 bath
- 2 bed
- 1000 sqft
03-50 Mendelssohn Street, Toronto, Ontario • M1L 0G8 • Clairlea-Birchmount
- 2 bath
- 3 bed
- 1200 sqft
48-651F Warden Avenue, Toronto, Ontario • M1L 0E8 • Clairlea-Birchmount
- 2 bath
- 3 bed
- 1200 sqft
13-2716 St Clair Avenue East, Toronto, Ontario • M4B 1M6 • O'Connor-Parkview
- 2 bath
- 2 bed
- 1000 sqft
15-30 Mendelssohn Street, Toronto, Ontario • M1L 0G8 • Clairlea-Birchmount
- 3 bath
- 2 bed
- 1200 sqft
209-65 Cranborne Avenue, Toronto, Ontario • M4A 2Y5 • Victoria Village
- 3 bath
- 3 bed
- 1400 sqft
235-1837 Eglinton Avenue East, Toronto, Ontario • M4A 2Y4 • Victoria Village
- 2 bath
- 2 bed
- 800 sqft
103-1785 Eglinton Avenue East, Toronto, Ontario • M4A 2Y6 • Victoria Village


