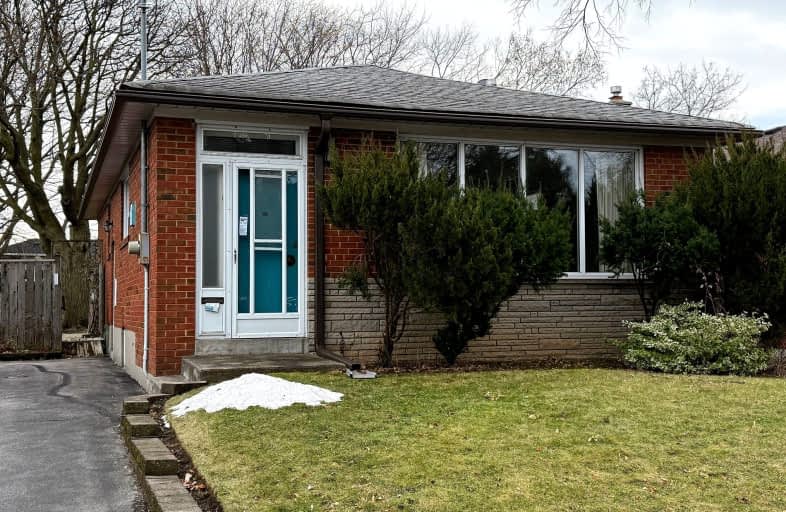Somewhat Walkable
- Some errands can be accomplished on foot.
66
/100
Excellent Transit
- Most errands can be accomplished by public transportation.
70
/100
Bikeable
- Some errands can be accomplished on bike.
64
/100

Glen Ravine Junior Public School
Elementary: Public
1.02 km
Ionview Public School
Elementary: Public
1.00 km
Hunter's Glen Junior Public School
Elementary: Public
0.46 km
Charles Gordon Senior Public School
Elementary: Public
0.50 km
Lord Roberts Junior Public School
Elementary: Public
0.22 km
St Albert Catholic School
Elementary: Catholic
0.29 km
Caring and Safe Schools LC3
Secondary: Public
1.79 km
Scarborough Centre for Alternative Studi
Secondary: Public
1.80 km
Bendale Business & Technical Institute
Secondary: Public
1.35 km
Winston Churchill Collegiate Institute
Secondary: Public
1.20 km
David and Mary Thomson Collegiate Institute
Secondary: Public
1.23 km
Jean Vanier Catholic Secondary School
Secondary: Catholic
0.73 km
-
Thomson Memorial Park
1005 Brimley Rd, Scarborough ON M1P 3E8 1.82km -
Broadlands Park
16 Castlegrove Blvd, Toronto ON 4.66km -
Charles Sauriol Conservation Area
1 Old Lawrence Ave (at Lawrence Ave. E), Toronto ON M1J 2H3 5.14km
-
BMO Bank of Montreal
2739 Eglinton Ave E (at Brimley Rd), Toronto ON M1K 2S2 1.53km -
Scotiabank
2201 Eglinton Ave E (at Birchmount Rd.), Toronto ON M1L 4S2 1.95km -
TD Bank Financial Group
2020 Eglinton Ave E, Scarborough ON M1L 2M6 2.12km













