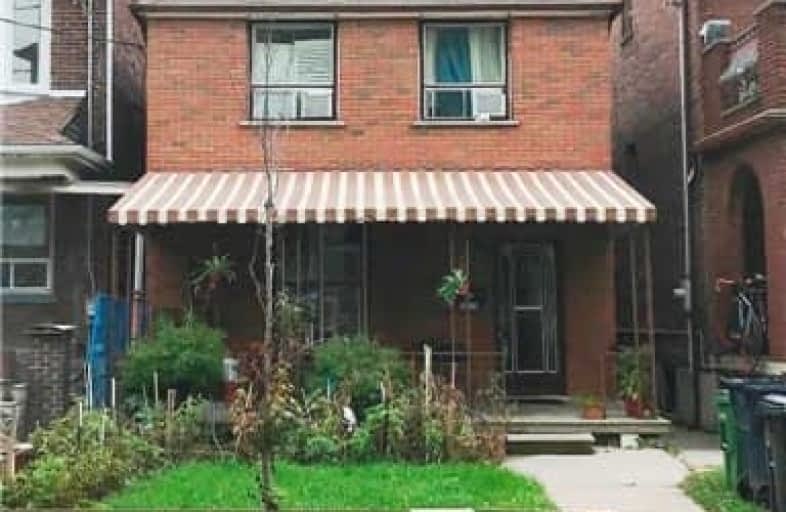Sold on Dec 11, 2018
Note: Property is not currently for sale or for rent.

-
Type: Detached
-
Style: 2-Storey
-
Lot Size: 25 x 112 Feet
-
Age: No Data
-
Taxes: $4,074 per year
-
Days on Site: 68 Days
-
Added: Sep 07, 2019 (2 months on market)
-
Updated:
-
Last Checked: 4 hours ago
-
MLS®#: W4267925
-
Listed By: Re/max premier inc., brokerage
**Legal Duplex** On A 25X112 Lot In The Heart Of Corso-Italia. Currently Rented To Multiple Tenants And Managed By On-Site Superintendent (Carefree To The Landlord). Additional Bachelor Suite. Parking For 4 Cars In The Back (Possibility To Build Double-Garage). Mins To Public/Catholic Schools, Universities, Colleges, Transportation, Shopping.. Simply A Fantastic Location!
Extras
Finished Basement With Walk-Up Separate Entrance And Coin-Laundry, 2 Fridges, 2 Stoves, Coin-Operated Washer And Dryer, Tankless Hwt (2013 & Owned). Roof (~2013).
Property Details
Facts for 15 Auburn Avenue, Toronto
Status
Days on Market: 68
Last Status: Sold
Sold Date: Dec 11, 2018
Closed Date: Mar 12, 2019
Expiry Date: Mar 22, 2019
Sold Price: $1,030,000
Unavailable Date: Dec 11, 2018
Input Date: Oct 04, 2018
Property
Status: Sale
Property Type: Detached
Style: 2-Storey
Area: Toronto
Community: Corso Italia-Davenport
Availability Date: Flexible
Inside
Bedrooms: 6
Bedrooms Plus: 2
Bathrooms: 4
Kitchens: 2
Rooms: 9
Den/Family Room: No
Air Conditioning: None
Fireplace: No
Laundry Level: Lower
Washrooms: 4
Building
Basement: Finished
Basement 2: Sep Entrance
Heat Type: Water
Heat Source: Gas
Exterior: Brick
Water Supply: Municipal
Special Designation: Unknown
Parking
Driveway: Private
Garage Type: None
Covered Parking Spaces: 4
Total Parking Spaces: 4
Fees
Tax Year: 2018
Tax Legal Description: Pt Lt 147 Pl 1360 Toronto As In Ct939365; Toronto
Taxes: $4,074
Highlights
Feature: Hospital
Feature: Library
Feature: Park
Feature: Public Transit
Feature: Rec Centre
Feature: School
Land
Cross Street: St Clair/ Dufferin/
Municipality District: Toronto W03
Fronting On: South
Pool: None
Sewer: Sewers
Lot Depth: 112 Feet
Lot Frontage: 25 Feet
Zoning: Residential (332
Rooms
Room details for 15 Auburn Avenue, Toronto
| Type | Dimensions | Description |
|---|---|---|
| Kitchen Ground | 1.65 x 3.80 | Ceramic Floor, Backsplash, Window |
| Dining Ground | 3.80 x 3.80 | Ceramic Floor, Window |
| Br Ground | 3.80 x 3.80 | Laminate, Window |
| Br Ground | 3.80 x 3.80 | Laminate, Window |
| Br Ground | 2.70 x 3.80 | Laminate, Window |
| Kitchen 2nd | 3.60 x 3.80 | Ceramic Floor, Backsplash, Eat-In Kitchen |
| Br 2nd | 3.00 x 3.60 | Hardwood Floor, Window |
| Br 2nd | 2.70 x 4.00 | Hardwood Floor, Window |
| Br 2nd | 2.70 x 4.00 | Hardwood Floor, Window |
| Br In Betwn | - | |
| Br Bsmt | - | |
| Laundry Bsmt | - |
| XXXXXXXX | XXX XX, XXXX |
XXXX XXX XXXX |
$X,XXX,XXX |
| XXX XX, XXXX |
XXXXXX XXX XXXX |
$X,XXX,XXX |
| XXXXXXXX XXXX | XXX XX, XXXX | $1,030,000 XXX XXXX |
| XXXXXXXX XXXXXX | XXX XX, XXXX | $1,069,888 XXX XXXX |

St Mary of the Angels Catholic School
Elementary: CatholicStella Maris Catholic School
Elementary: CatholicDovercourt Public School
Elementary: PublicSt Clare Catholic School
Elementary: CatholicRegal Road Junior Public School
Elementary: PublicRawlinson Community School
Elementary: PublicCaring and Safe Schools LC4
Secondary: PublicALPHA II Alternative School
Secondary: PublicVaughan Road Academy
Secondary: PublicOakwood Collegiate Institute
Secondary: PublicBloor Collegiate Institute
Secondary: PublicBishop Marrocco/Thomas Merton Catholic Secondary School
Secondary: Catholic- 3 bath
- 8 bed
3 Federal Street, Toronto, Ontario • M6J 3M3 • Little Portugal



