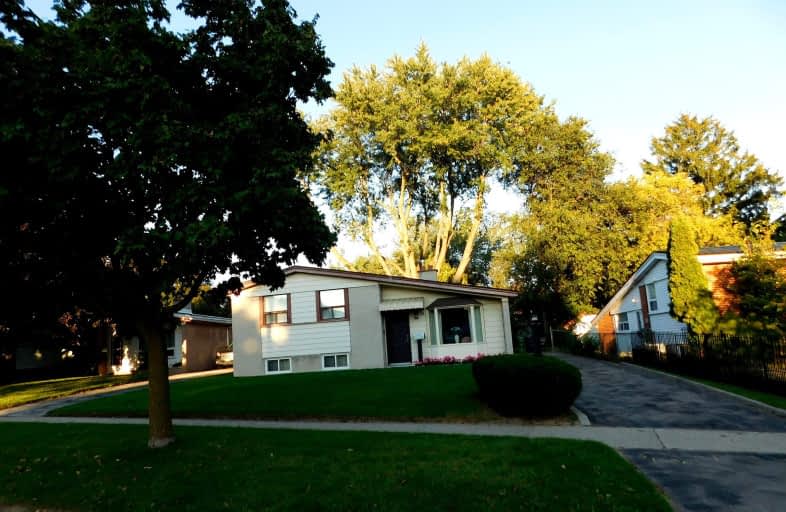Very Walkable
- Most errands can be accomplished on foot.
79
/100
Good Transit
- Some errands can be accomplished by public transportation.
60
/100
Bikeable
- Some errands can be accomplished on bike.
60
/100

Bellmere Junior Public School
Elementary: Public
1.54 km
St Richard Catholic School
Elementary: Catholic
1.12 km
Bendale Junior Public School
Elementary: Public
0.70 km
St Rose of Lima Catholic School
Elementary: Catholic
0.23 km
Cedarbrook Public School
Elementary: Public
1.39 km
Tredway Woodsworth Public School
Elementary: Public
0.78 km
ÉSC Père-Philippe-Lamarche
Secondary: Catholic
2.13 km
Alternative Scarborough Education 1
Secondary: Public
1.60 km
Bendale Business & Technical Institute
Secondary: Public
2.14 km
David and Mary Thomson Collegiate Institute
Secondary: Public
1.78 km
Woburn Collegiate Institute
Secondary: Public
2.35 km
Cedarbrae Collegiate Institute
Secondary: Public
1.03 km
-
Thomson Memorial Park
1005 Brimley Rd, Scarborough ON M1P 3E8 1.53km -
Birkdale Ravine
1100 Brimley Rd, Scarborough ON M1P 3X9 2.05km -
Guildwood Park
201 Guildwood Pky, Toronto ON M1E 1P5 3.92km
-
TD Bank Financial Group
2650 Lawrence Ave E, Scarborough ON M1P 2S1 2.23km -
TD Bank Financial Group
26 William Kitchen Rd (at Kennedy Rd), Scarborough ON M1P 5B7 3.88km -
Scotiabank
2154 Lawrence Ave E (Birchmount & Lawrence), Toronto ON M1R 3A8 3.95km













