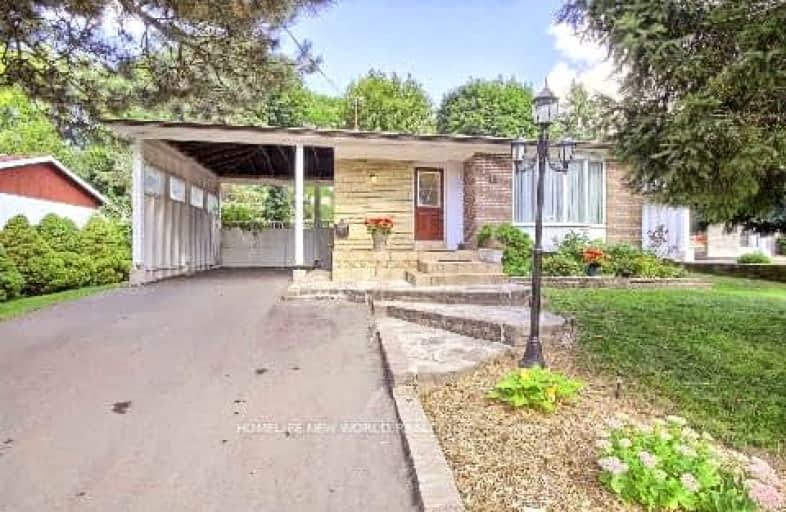Car-Dependent
- Almost all errands require a car.
22
/100
Excellent Transit
- Most errands can be accomplished by public transportation.
78
/100
Somewhat Bikeable
- Most errands require a car.
47
/100

St Matthias Catholic School
Elementary: Catholic
0.96 km
Woodbine Middle School
Elementary: Public
0.62 km
Shaughnessy Public School
Elementary: Public
0.83 km
Lescon Public School
Elementary: Public
0.47 km
St Timothy Catholic School
Elementary: Catholic
0.42 km
Dallington Public School
Elementary: Public
0.08 km
North East Year Round Alternative Centre
Secondary: Public
0.68 km
Pleasant View Junior High School
Secondary: Public
1.94 km
Windfields Junior High School
Secondary: Public
2.74 km
George S Henry Academy
Secondary: Public
1.84 km
Georges Vanier Secondary School
Secondary: Public
0.69 km
A Y Jackson Secondary School
Secondary: Public
3.24 km
-
East Don Parklands
Leslie St (btwn Steeles & Sheppard), Toronto ON 1.27km -
Fenside Park
Toronto ON 2.49km -
Cummer Park
6000 Leslie St (Cummer Ave), Toronto ON M2H 1J9 2.84km
-
RBC Royal Bank
1800 Sheppard Ave E (at Fairview Mall), North York ON M2J 5A7 0.67km -
CIBC
2904 Sheppard Ave E (at Victoria Park), Toronto ON M1T 3J4 2.51km -
HSBC 滙豐銀行
3640 Victoria Park Ave (at Tempo Ave.), Toronto ON 3.51km














