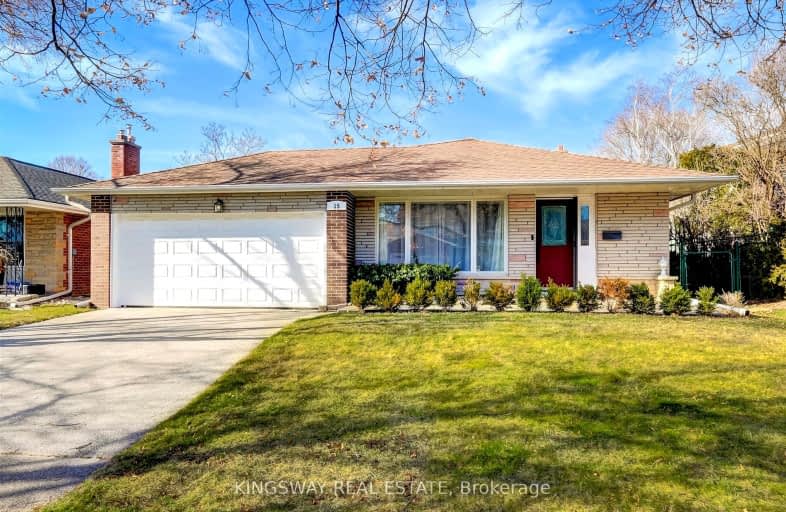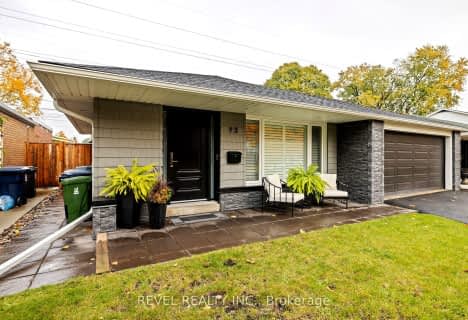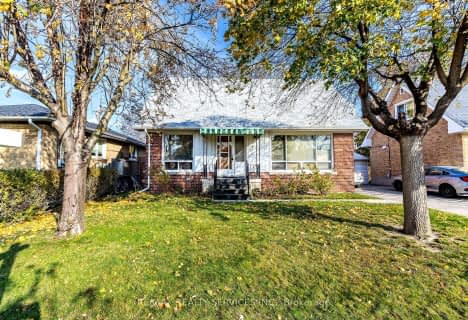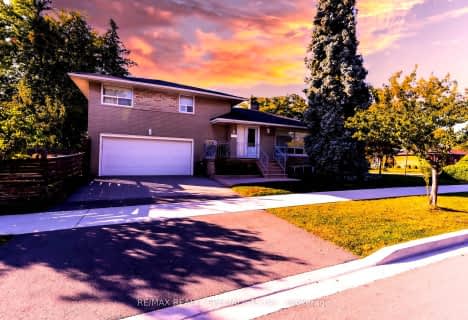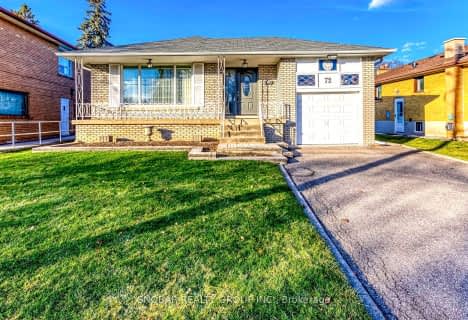Car-Dependent
- Almost all errands require a car.
Good Transit
- Some errands can be accomplished by public transportation.
Bikeable
- Some errands can be accomplished on bike.

Wellesworth Junior School
Elementary: PublicBriarcrest Junior School
Elementary: PublicPrincess Margaret Junior School
Elementary: PublicNativity of Our Lord Catholic School
Elementary: CatholicJohn G Althouse Middle School
Elementary: PublicJosyf Cardinal Slipyj Catholic School
Elementary: CatholicCentral Etobicoke High School
Secondary: PublicKipling Collegiate Institute
Secondary: PublicBurnhamthorpe Collegiate Institute
Secondary: PublicSilverthorn Collegiate Institute
Secondary: PublicMartingrove Collegiate Institute
Secondary: PublicMichael Power/St Joseph High School
Secondary: Catholic-
London Gate
5395 Eglinton Avenue W, Toronto, ON M9C 5K6 1.63km -
The Bull - Pub & Grill
2800 Skymark Avenue, Mississauga, ON L4W 5A7 1.98km -
The Red Cardinal
555 Burnhamthorpe Road, Etobicoke, ON M9C 2Y3 2.19km
-
Tim Hortons
715 Renforth Ave, Etobicoke, ON M9C 2N7 1.27km -
Delimark Cafe
18 Four Seasons Place, Toronto, ON M9B 1.95km -
McDonald's
2800 Skymark Avenue, Mississauga, ON L4W 5A6 1.98km
-
Kings Highway Crossfit
405 The West Mall, Toronto, ON M9C 5J1 2.06km -
GoodLife Fitness
380 The East Mall, Etobicoke, ON M9B 6L5 2.37km -
Fit4Less
302 The East Mall, Etobicoke, ON M9B 6C7 3.1km
-
Shoppers Drug Mart
600 The East Mall, Unit 1, Toronto, ON M9B 4B1 1.04km -
Loblaws
380 The East Mall, Etobicoke, ON M9B 6L5 2.39km -
Shoppers Drug Mart
666 Burnhamthorpe Road, Toronto, ON M9C 2Z4 2.66km
-
Mrakovic Meat & Deli
44 Wellesworth Dr, Etobicoke, ON M9C 4R1 0.86km -
Butter Chicken
627 The West Mall, Toronto, ON M9C 0.98km -
AU African Restaurant
10 Willowridge Road, Toronto, ON M9R 3Y8 1.17km
-
Six Points Plaza
5230 Dundas Street W, Etobicoke, ON M9B 1A8 3.64km -
Cloverdale Mall
250 The East Mall, Etobicoke, ON M9B 3Y8 3.8km -
Humbertown Shopping Centre
270 The Kingsway, Etobicoke, ON M9A 3T7 3.96km
-
Shoppers Drug Mart
600 The East Mall, Unit 1, Toronto, ON M9B 4B1 1.04km -
Pak Meat Centre
735 Renforth Dr, Etobicoke, ON M9C 2N8 1.21km -
Capri Tuck Shop
5 Capri Rd, Etobicoke, ON M9B 6B5 1.46km
-
LCBO
211 Lloyd Manor Road, Toronto, ON M9B 6H6 1.46km -
The Beer Store
666 Burhhamthorpe Road, Toronto, ON M9C 2Z4 2.6km -
LCBO
662 Burnhamthorpe Road, Etobicoke, ON M9C 2Z4 2.61km
-
Shell
230 Lloyd Manor Road, Toronto, ON M9B 5K7 1.46km -
Saturn Shell
677 Burnhamthorpe Road, Etobicoke, ON M9C 2Z5 2.5km -
Petro-Canada
5495 Eglinton Avenue W, Toronto, ON M9C 5K5 2.81km
-
Kingsway Theatre
3030 Bloor Street W, Toronto, ON M8X 1C4 4.9km -
Stage West All Suite Hotel & Theatre Restaurant
5400 Dixie Road, Mississauga, ON L4W 4T4 5.65km -
Cineplex Cinemas Queensway and VIP
1025 The Queensway, Etobicoke, ON M8Z 6C7 6.45km
-
Elmbrook Library
2 Elmbrook Crescent, Toronto, ON M9C 5B4 1.36km -
Toronto Public Library Eatonville
430 Burnhamthorpe Road, Toronto, ON M9B 2B1 2.17km -
Richview Public Library
1806 Islington Ave, Toronto, ON M9P 1L4 3.03km
-
Queensway Care Centre
150 Sherway Drive, Etobicoke, ON M9C 1A4 6.16km -
Trillium Health Centre - Toronto West Site
150 Sherway Drive, Toronto, ON M9C 1A4 6.16km -
William Osler Health Centre
Etobicoke General Hospital, 101 Humber College Boulevard, Toronto, ON M9V 1R8 7.62km
-
Riverlea Park
919 Scarlett Rd, Toronto ON M9P 2V3 5.33km -
Park Lawn Park
Pk Lawn Rd, Etobicoke ON M8Y 4B6 6.49km -
Rennie Park
1 Rennie Ter, Toronto ON M6S 4Z9 7.83km
-
TD Bank Financial Group
1048 Islington Ave, Etobicoke ON M8Z 6A4 5.2km -
TD Bank Financial Group
4141 Dixie Rd, Mississauga ON L4W 1V5 5.24km -
CIBC
5330 Dixie Rd (at Matheson Blvd. E.), Mississauga ON L4W 1E3 5.58km
- 3 bath
- 3 bed
- 1500 sqft
79 Rangoon Road, Toronto, Ontario • M9C 4N8 • Eringate-Centennial-West Deane
- 5 bath
- 5 bed
- 2500 sqft
9 Mooreshead Drive, Toronto, Ontario • M9C 2R9 • Etobicoke West Mall
- 3 bath
- 3 bed
- 1100 sqft
93 Willowridge Road, Toronto, Ontario • M9R 3Z5 • Willowridge-Martingrove-Richview
- 2 bath
- 3 bed
2 Allonsius Drive, Toronto, Ontario • M9C 3N5 • Eringate-Centennial-West Deane
- — bath
- — bed
- — sqft
6 LACHINE Court, Toronto, Ontario • M9C 4A5 • Eringate-Centennial-West Deane
- 2 bath
- 3 bed
62 Haliburton Avenue, Toronto, Ontario • M9B 4Y4 • Islington-City Centre West
- 2 bath
- 4 bed
21 FARLEY Crescent, Toronto, Ontario • M9R 2A5 • Willowridge-Martingrove-Richview
- 2 bath
- 3 bed
72 Summitcrest Drive, Toronto, Ontario • M9P 1H6 • Willowridge-Martingrove-Richview
- 2 bath
- 4 bed
- 1100 sqft
59 Lavington Drive, Toronto, Ontario • M9R 2H3 • Willowridge-Martingrove-Richview
