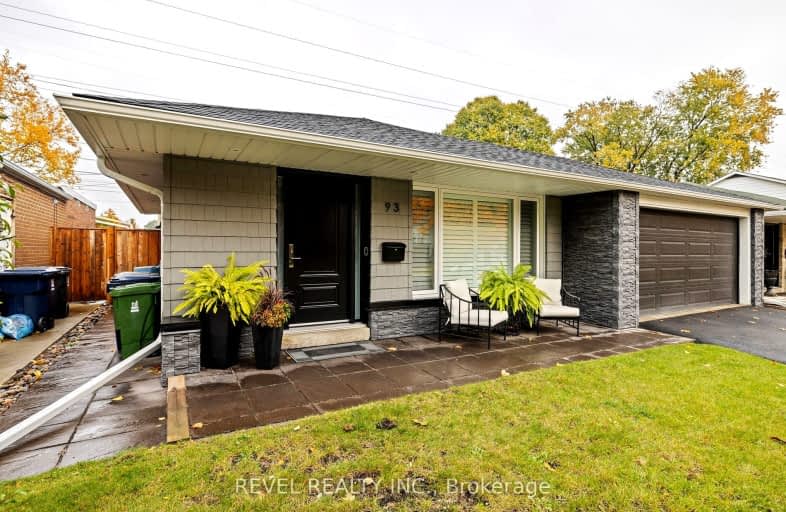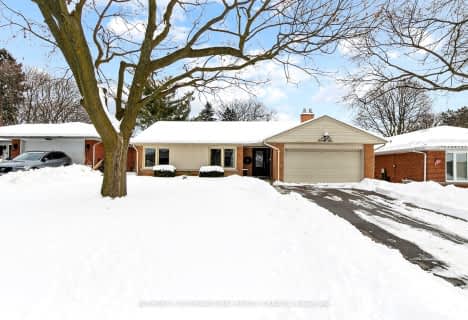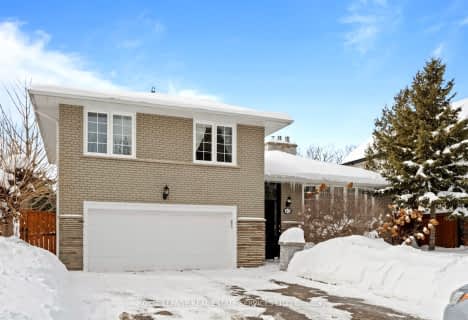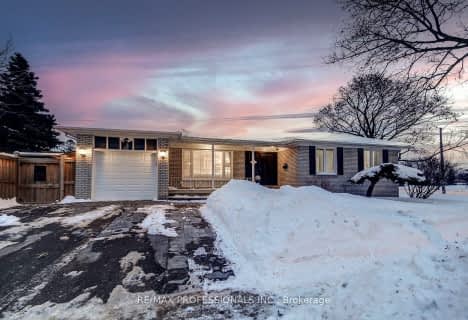Car-Dependent
- Most errands require a car.
Excellent Transit
- Most errands can be accomplished by public transportation.
Somewhat Bikeable
- Most errands require a car.

ÉÉC Notre-Dame-de-Grâce
Elementary: CatholicÉcole élémentaire Félix-Leclerc
Elementary: PublicBriarcrest Junior School
Elementary: PublicParkfield Junior School
Elementary: PublicPrincess Margaret Junior School
Elementary: PublicTransfiguration of our Lord Catholic School
Elementary: CatholicCentral Etobicoke High School
Secondary: PublicDon Bosco Catholic Secondary School
Secondary: CatholicKipling Collegiate Institute
Secondary: PublicBurnhamthorpe Collegiate Institute
Secondary: PublicMartingrove Collegiate Institute
Secondary: PublicMichael Power/St Joseph High School
Secondary: Catholic-
Humbertown Park
Toronto ON 4.18km -
Chestnut Hill Park
Toronto ON 4.42km -
Étienne Brulé Park
13 Crosby Ave, Toronto ON M6S 2P8 6.18km
-
TD Bank Financial Group
250 Wincott Dr, Etobicoke ON M9R 2R5 2.08km -
CIBC
2625 Weston Rd (at Cross Roads Plaza), Toronto ON M9N 3X2 4.8km -
TD Bank Financial Group
3868 Bloor St W (at Jopling Ave. N.), Etobicoke ON M9B 1L3 4.93km
- 2 bath
- 3 bed
- 1100 sqft
100 Antioch Drive, Toronto, Ontario • M9B 5V4 • Eringate-Centennial-West Deane
- 2 bath
- 3 bed
- 1100 sqft
28 Thelmere Place, Toronto, Ontario • M9R 2B7 • Willowridge-Martingrove-Richview
- 2 bath
- 3 bed
- 2000 sqft
11 Braywin Drive, Toronto, Ontario • M9P 2N9 • Kingsview Village-The Westway
- 2 bath
- 3 bed
- 3000 sqft
82 Princess Margaret Boulevard, Toronto, Ontario • M9B 2Y9 • Princess-Rosethorn
- 5 bath
- 3 bed
- 2000 sqft
58 Firwood Crescent, Toronto, Ontario • M9B 5J2 • Princess-Rosethorn
- 2 bath
- 3 bed
- 1100 sqft
78 WINCOTT Drive, Toronto, Ontario • M9R 2P1 • Kingsview Village-The Westway
- — bath
- — bed
- — sqft
6 LACHINE Court, Toronto, Ontario • M9C 4A5 • Eringate-Centennial-West Deane
- 2 bath
- 3 bed
23 Templar Drive, Toronto, Ontario • M9R 3C6 • Kingsview Village-The Westway
- 2 bath
- 3 bed
30 Warbeck Place, Toronto, Ontario • M9R 3C3 • Kingsview Village-The Westway
- 2 bath
- 4 bed
- 1100 sqft
9 Margrath Place, Toronto, Ontario • M9C 4L1 • Eringate-Centennial-West Deane
- 3 bath
- 3 bed
- 1500 sqft
16 Newington Crescent, Toronto, Ontario • M9C 5B8 • Eringate-Centennial-West Deane






















