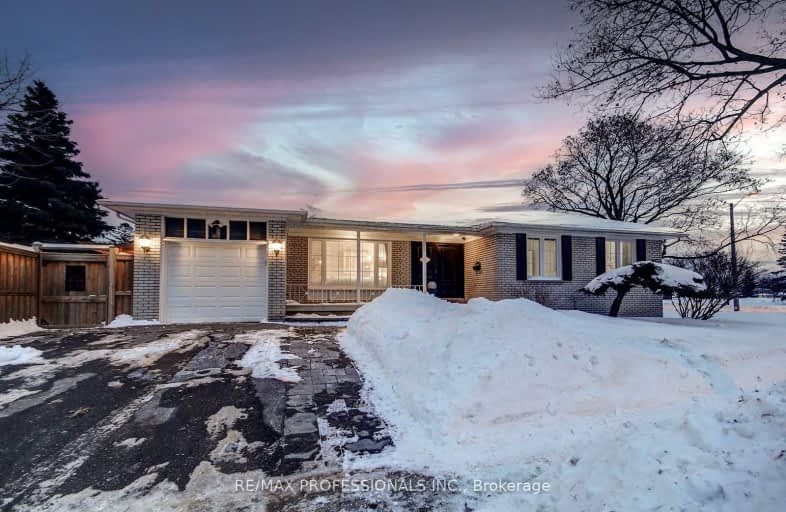Somewhat Walkable
- Some errands can be accomplished on foot.
Some Transit
- Most errands require a car.
Somewhat Bikeable
- Most errands require a car.

Wellesworth Junior School
Elementary: PublicBriarcrest Junior School
Elementary: PublicBroadacres Junior Public School
Elementary: PublicHollycrest Middle School
Elementary: PublicNativity of Our Lord Catholic School
Elementary: CatholicJosyf Cardinal Slipyj Catholic School
Elementary: CatholicCentral Etobicoke High School
Secondary: PublicKipling Collegiate Institute
Secondary: PublicBurnhamthorpe Collegiate Institute
Secondary: PublicSilverthorn Collegiate Institute
Secondary: PublicMartingrove Collegiate Institute
Secondary: PublicMichael Power/St Joseph High School
Secondary: Catholic-
Martin Grove Gardens Park
31 Lavington Dr, Toronto ON 3.44km -
Chestnut Hill Park
Toronto ON 3.75km -
Kenway Park
Kenway Rd & Fieldway Rd, Etobicoke ON M8Z 3L1 4.18km
-
Wish Group
2800 Skymark Ave, Mississauga ON L4W 5A6 1.62km -
CIBC
1500 Islington Ave (at Rathburn Rd.), Toronto ON M9A 3L8 3.44km -
TD Bank Financial Group
1315 the Queensway (Kipling), Etobicoke ON M8Z 1S8 5.63km
- 4 bath
- 4 bed
22 Shortland Crescent, Toronto, Ontario • M9R 2T3 • Willowridge-Martingrove-Richview
- 2 bath
- 3 bed
- 1100 sqft
100 Antioch Drive, Toronto, Ontario • M9B 5V4 • Eringate-Centennial-West Deane
- 2 bath
- 4 bed
- 1100 sqft
17 Guernsey Drive, Toronto, Ontario • M9C 3A5 • Etobicoke West Mall
- 2 bath
- 3 bed
- 3000 sqft
82 Princess Margaret Boulevard, Toronto, Ontario • M9B 2Y9 • Princess-Rosethorn
- 2 bath
- 3 bed
- 1500 sqft
50 Wareside Road, Toronto, Ontario • M9C 3B3 • Etobicoke West Mall
- 3 bath
- 3 bed
34 West Wareside Road, Toronto, Ontario • M9C 3J1 • Eringate-Centennial-West Deane
- 2 bath
- 4 bed
- 1100 sqft
9 Margrath Place, Toronto, Ontario • M9C 4L1 • Eringate-Centennial-West Deane
- 3 bath
- 3 bed
- 1500 sqft
16 Newington Crescent, Toronto, Ontario • M9C 5B8 • Eringate-Centennial-West Deane














