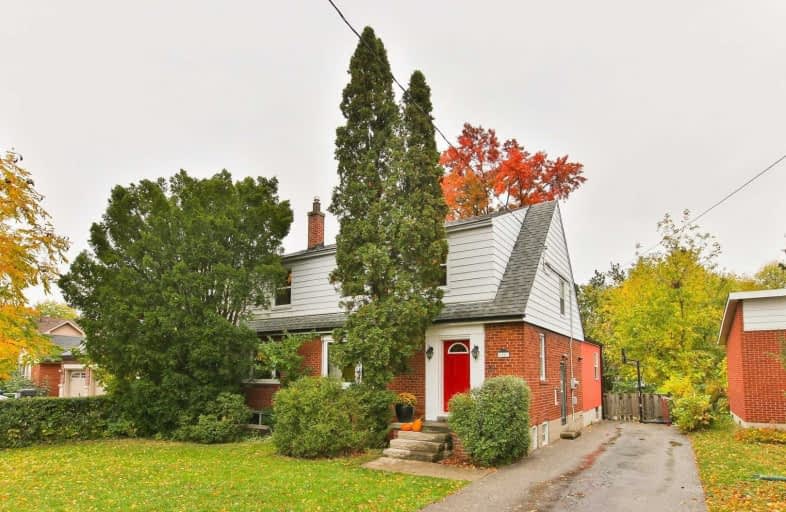
St Elizabeth Catholic School
Elementary: Catholic
1.04 km
Eatonville Junior School
Elementary: Public
1.76 km
Bloorlea Middle School
Elementary: Public
0.86 km
Wedgewood Junior School
Elementary: Public
1.05 km
Islington Junior Middle School
Elementary: Public
1.87 km
Our Lady of Peace Catholic School
Elementary: Catholic
1.22 km
Etobicoke Year Round Alternative Centre
Secondary: Public
0.58 km
Burnhamthorpe Collegiate Institute
Secondary: Public
2.01 km
Silverthorn Collegiate Institute
Secondary: Public
2.88 km
Etobicoke Collegiate Institute
Secondary: Public
2.39 km
Martingrove Collegiate Institute
Secondary: Public
4.36 km
Bishop Allen Academy Catholic Secondary School
Secondary: Catholic
3.17 km


