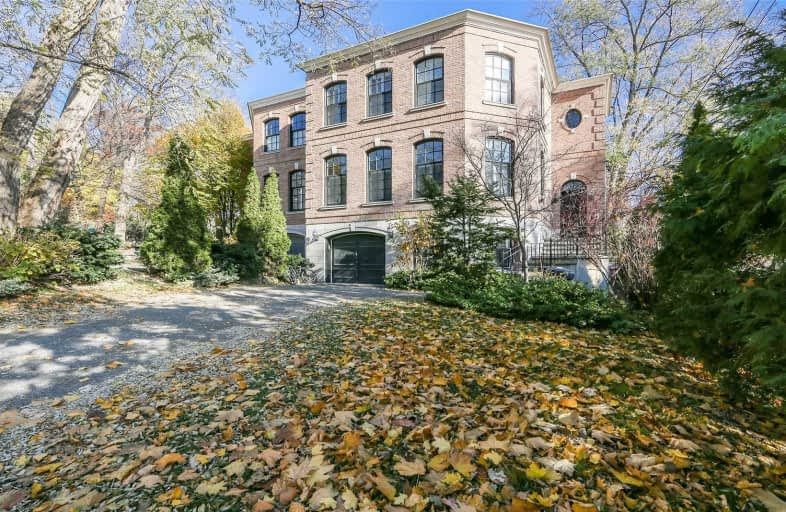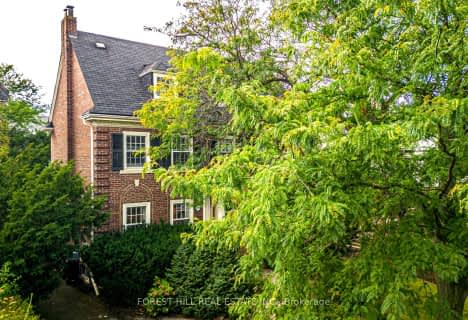
Cottingham Junior Public School
Elementary: Public
0.78 km
Holy Rosary Catholic School
Elementary: Catholic
1.00 km
Hillcrest Community School
Elementary: Public
0.87 km
Huron Street Junior Public School
Elementary: Public
0.91 km
Jesse Ketchum Junior and Senior Public School
Elementary: Public
1.20 km
Brown Junior Public School
Elementary: Public
0.78 km
Msgr Fraser Orientation Centre
Secondary: Catholic
1.44 km
Msgr Fraser College (Alternate Study) Secondary School
Secondary: Catholic
1.40 km
Loretto College School
Secondary: Catholic
1.60 km
St Joseph's College School
Secondary: Catholic
2.06 km
Harbord Collegiate Institute
Secondary: Public
2.05 km
Central Technical School
Secondary: Public
1.75 km
$
$8,900
- 5 bath
- 6 bed
- 3000 sqft
299 Forest Hill Road, Toronto, Ontario • M5P 2N7 • Forest Hill South














