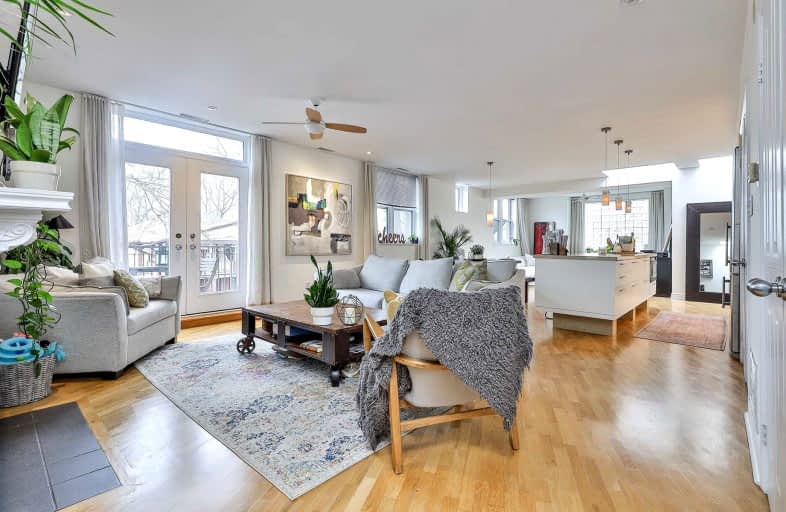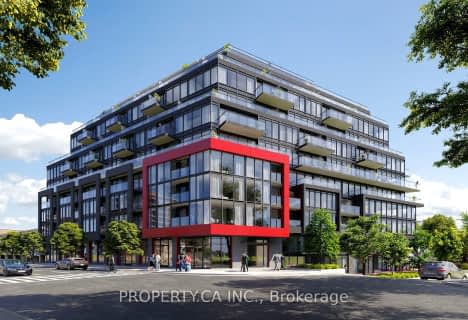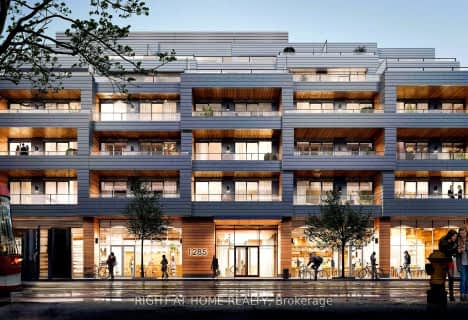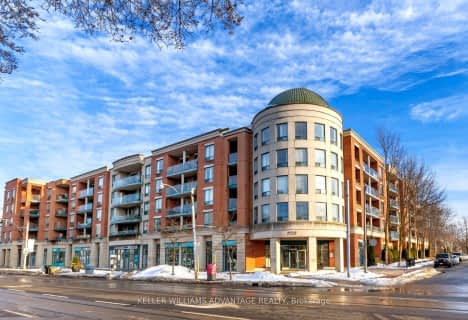
Walker's Paradise
- Daily errands do not require a car.
Good Transit
- Some errands can be accomplished by public transportation.
Very Bikeable
- Most errands can be accomplished on bike.

St Denis Catholic School
Elementary: CatholicBalmy Beach Community School
Elementary: PublicSt John Catholic School
Elementary: CatholicGlen Ames Senior Public School
Elementary: PublicKew Beach Junior Public School
Elementary: PublicWilliamson Road Junior Public School
Elementary: PublicSchool of Life Experience
Secondary: PublicNotre Dame Catholic High School
Secondary: CatholicSt Patrick Catholic Secondary School
Secondary: CatholicMonarch Park Collegiate Institute
Secondary: PublicNeil McNeil High School
Secondary: CatholicMalvern Collegiate Institute
Secondary: Public-
Castro's Lounge
2116 Queen St E, Toronto, ON M4E 1E2 0.39km -
Corks & Platters
2220 A Queen Street E, Toronto, ON M4E 1E9 0.48km -
Gabby's - Beaches
2076 Queen St. E., Toronto, ON M4E 1E1 0.48km
-
Tori's Bakeshop
2188 Queen Street E, Toronto, ON M4E 1E6 0.35km -
Juice & Java Cafe
2102 Queen St E, Toronto, ON M4E 1E2 0.42km -
Oro Cafe & Eatery
2377 Queen Street E, Toronto, ON M4E 1H2 0.48km
-
Hooper's Pharmacy Vitamin Shop
2136 Queen Street East, Toronto, ON M4E 1E3 0.34km -
Shoppers Drug Mart
2000 Queen Street E, Toronto, ON M4L 1J2 0.72km -
Pharmasave Beaches Pharmacy
1967 Queen Street E, Toronto, ON M4L 1H9 0.82km
-
Pizzaiolo - The Pizza Maker's Pizza
2253 Queen St. E, Toronto, ON M4E 1G3 0.33km -
Swiss Chalet Rotisserie & Grill
2148 Queen St E, Toronto, ON M4E 1E3 0.33km -
Beacher Cafe
2162 Queen Street E, Toronto, ON M4E 1E4 0.34km
-
Beach Mall
1971 Queen Street E, Toronto, ON M4L 1H9 0.8km -
Shoppers World
3003 Danforth Avenue, East York, ON M4C 1M9 2.41km -
Gerrard Square
1000 Gerrard Street E, Toronto, ON M4M 3G6 3.85km
-
Rowe Farms
2126 Queen Street E, Toronto, ON M4E 1E3 0.36km -
Beach Foodland
2040 Queen Street E, Toronto, ON M4L 1J1 0.57km -
Carload On The Beach
2038 Queen St E, Toronto, ON M4L 1J4 0.6km
-
LCBO - The Beach
1986 Queen Street E, Toronto, ON M4E 1E5 0.73km -
LCBO - Queen and Coxwell
1654 Queen Street E, Queen and Coxwell, Toronto, ON M4L 1G3 1.92km -
Beer & Liquor Delivery Service Toronto
Toronto, ON 2.21km
-
Petro Canada
292 Kingston Rd, Toronto, ON M4L 1T7 1.45km -
Petro-Canada
1121 Kingston Road, Scarborough, ON M1N 1N7 1.61km -
XTR Full Service Gas Station
2189 Gerrard Street E, Toronto, ON M4E 2C5 1.8km
-
Fox Theatre
2236 Queen St E, Toronto, ON M4E 1G2 0.53km -
Alliance Cinemas The Beach
1651 Queen Street E, Toronto, ON M4L 1G5 1.88km -
Funspree
Toronto, ON M4M 3A7 3.6km
-
Toronto Public Library - Toronto
2161 Queen Street E, Toronto, ON M4L 1J1 0.59km -
Gerrard/Ashdale Library
1432 Gerrard Street East, Toronto, ON M4L 1Z6 2.51km -
Taylor Memorial
1440 Kingston Road, Scarborough, ON M1N 1R1 2.64km
-
Michael Garron Hospital
825 Coxwell Avenue, East York, ON M4C 3E7 3.57km -
Providence Healthcare
3276 Saint Clair Avenue E, Toronto, ON M1L 1W1 4.74km -
Bridgepoint Health
1 Bridgepoint Drive, Toronto, ON M4M 2B5 5.16km
-
Woodbine Beach Park
1675 Lake Shore Blvd E (at Woodbine Ave), Toronto ON M4L 3W6 1.56km -
Ashbridge's Bay Park
Ashbridge's Bay Park Rd, Toronto ON M4M 1B4 1.78km -
Woodbine Park
Queen St (at Kingston Rd), Toronto ON M4L 1G7 1.84km
-
BMO Bank of Montreal
2183 Queen St E (at Sarah Ashbridge Av.), Toronto ON M4E 1E5 1.46km -
TD Bank Financial Group
1684 Danforth Ave (at Woodington Ave.), Toronto ON M4C 1H6 2.94km -
TD Bank Financial Group
16B Leslie St (at Lake Shore Blvd), Toronto ON M4M 3C1 3.19km
More about this building
View 15 Glen Manor Drive, Toronto- 2 bath
- 3 bed
- 1000 sqft
412-1496 Kingston Road, Toronto, Ontario • M1N 1R6 • Birchcliffe-Cliffside
- 2 bath
- 2 bed
- 700 sqft
403-1285 Queen Street East, Toronto, Ontario • M4L 1C2 • Greenwood-Coxwell
- 2 bath
- 3 bed
- 1000 sqft
411-286 Main Street, Toronto, Ontario • M4C 0B3 • East End-Danforth
- 2 bath
- 2 bed
- 900 sqft
509-1331 Queen Street East, Toronto, Ontario • M4L 0B1 • Greenwood-Coxwell
- 3 bath
- 3 bed
- 1400 sqft
216-1100 Kingston Road, Toronto, Ontario • M1N 1N4 • Birchcliffe-Cliffside
- 2 bath
- 2 bed
- 800 sqft
301-1050 Eastern Avenue, Toronto, Ontario • M4L 1B1 • Greenwood-Coxwell
- 2 bath
- 2 bed
- 1200 sqft
206-1888 Queen Street East, Toronto, Ontario • M4L 1H3 • The Beaches
- 2 bath
- 2 bed
- 900 sqft
2301-286 Main Street, Toronto, Ontario • M4C 0B3 • East End-Danforth
- 2 bath
- 2 bed
- 900 sqft
522-1733 Queen Street East, Toronto, Ontario • M4L 6S9 • The Beaches
- 2 bath
- 2 bed
- 800 sqft
508-1331 Queen Street East, Toronto, Ontario • M4L 0B1 • Greenwood-Coxwell













