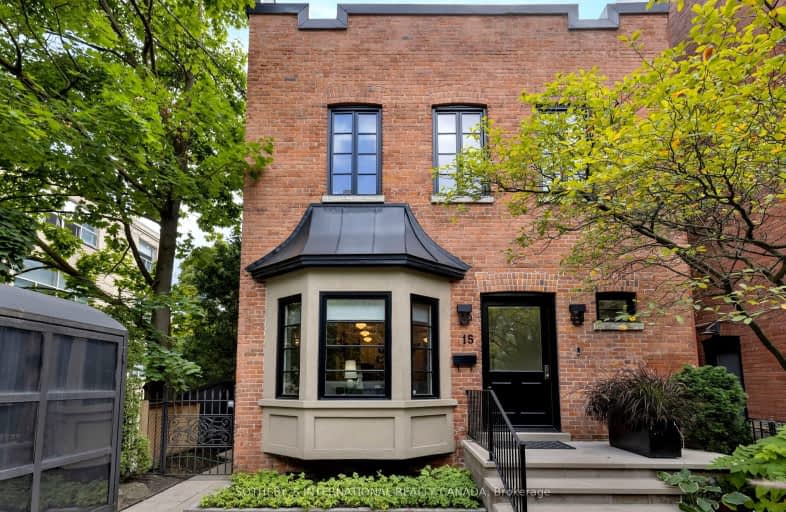Very Walkable
- Most errands can be accomplished on foot.
Excellent Transit
- Most errands can be accomplished by public transportation.
Very Bikeable
- Most errands can be accomplished on bike.

Spectrum Alternative Senior School
Elementary: PublicCottingham Junior Public School
Elementary: PublicOriole Park Junior Public School
Elementary: PublicDavisville Junior Public School
Elementary: PublicDeer Park Junior and Senior Public School
Elementary: PublicBrown Junior Public School
Elementary: PublicMsgr Fraser College (Midtown Campus)
Secondary: CatholicForest Hill Collegiate Institute
Secondary: PublicLeaside High School
Secondary: PublicMarshall McLuhan Catholic Secondary School
Secondary: CatholicNorth Toronto Collegiate Institute
Secondary: PublicNorthern Secondary School
Secondary: Public-
Tamasha
1835 Yonge Street, Toronto, ON M4S 1X8 0.3km -
The Bull: A Firkin Pub
1835 Yonge Street, Toronto, ON M4S 1X8 0.32km -
Fionn MacCool's Irish Pub
1867 Yonge St, Toronto, ON M4S 1X8 0.32km
-
Tailor Made Cafe
1867 Yonge Street, Toronto, ON M4S 1Y5 0.36km -
The Second Cup
1881 Yonge St, Toronto, ON M4S 3C4 0.4km -
Tim Hortons
1910 Yonge St, Toronto, ON M4S 1Z3 0.46km
-
Centre Ring
22 Balliol Street, Unit 107, Toronto, ON M4S 1C1 0.44km -
Ferris360
1910 Yonge Street, Toronto, ON M4S 1Z5 0.46km -
Striation 6
33 Davisville Avenue, Toronto, ON M4S 2Y9 0.51km
-
Welcome Guardian Drugs
1881 Yonge Street, Toronto, ON M4S 3C4 0.4km -
Davisville Pharmasave
1901 Yonge Street, Unit 4, Toronto, ON M4S 1Y6 0.44km -
Delisle Pharmacy
1560 Yonge Street, Toronto, ON M4T 2S9 0.56km
-
Tamasha
1835 Yonge Street, Toronto, ON M4S 1X8 0.3km -
Fusion Coffee and Deli
1849 Yonge Street, Toronto, ON M4S 1Y2 0.33km -
Tailor Made Cafe
1867 Yonge Street, Toronto, ON M4S 1Y5 0.36km
-
Yonge Eglinton Centre
2300 Yonge St, Toronto, ON M4P 1E4 1.43km -
Yorkville Village
55 Avenue Road, Toronto, ON M5R 3L2 2.59km -
Hudson's Bay Centre
2 Bloor Street E, Toronto, ON M4W 3E2 2.81km
-
Friends Fine Foods & Groceries
1881 Yonge St, Toronto, ON M4S 3C4 0.4km -
Kitchen Table Grocery Stores
22 Balliol St, Toronto, ON M4S 1C1 0.44km -
Sobeys
22 Balliol Street, Toronto, ON M4S 1C1 0.44km
-
LCBO
111 St Clair Avenue W, Toronto, ON M4V 1N5 0.86km -
LCBO - Yonge Eglinton Centre
2300 Yonge St, Yonge and Eglinton, Toronto, ON M4P 1E4 1.43km -
LCBO
10 Scrivener Square, Toronto, ON M4W 3Y9 1.6km
-
Daily Food Mart
8 Pailton Crescent, Toronto, ON M4S 2H8 0.74km -
Husky
861 Avenue Rd, Toronto, ON M5P 2K4 0.77km -
Esso
381 Mount Pleasant Road, Toronto, ON M4S 2L5 1.04km
-
Mount Pleasant Cinema
675 Mt Pleasant Rd, Toronto, ON M4S 2N2 1.46km -
Cineplex Cinemas
2300 Yonge Street, Toronto, ON M4P 1E4 1.47km -
The ROM Theatre
100 Queen's Park, Toronto, ON M5S 2C6 2.97km
-
Deer Park Public Library
40 St. Clair Avenue E, Toronto, ON M4W 1A7 0.77km -
Toronto Public Library - Mount Pleasant
599 Mount Pleasant Road, Toronto, ON M4S 2M5 1.33km -
Toronto Public Library - Northern District Branch
40 Orchard View Boulevard, Toronto, ON M4R 1B9 1.56km
-
SickKids
555 University Avenue, Toronto, ON M5G 1X8 1.11km -
MCI Medical Clinics
160 Eglinton Avenue E, Toronto, ON M4P 3B5 1.56km -
Toronto Grace Hospital
650 Church Street, Toronto, ON M4Y 2G5 2.92km
- 4 bath
- 3 bed
- 3000 sqft
136 Farnham Avenue, Toronto, Ontario • M4V 1H4 • Yonge-St. Clair
- 5 bath
- 4 bed
- 2000 sqft
28 Melville Avenue, Toronto, Ontario • M6G 1Y2 • Dovercourt-Wallace Emerson-Junction
- 4 bath
- 4 bed
- 2500 sqft
39 Standish Avenue, Toronto, Ontario • M4W 3B2 • Rosedale-Moore Park
- 4 bath
- 4 bed
- 1500 sqft
105 Lascelles Boulevard, Toronto, Ontario • M5P 2E5 • Yonge-Eglinton














