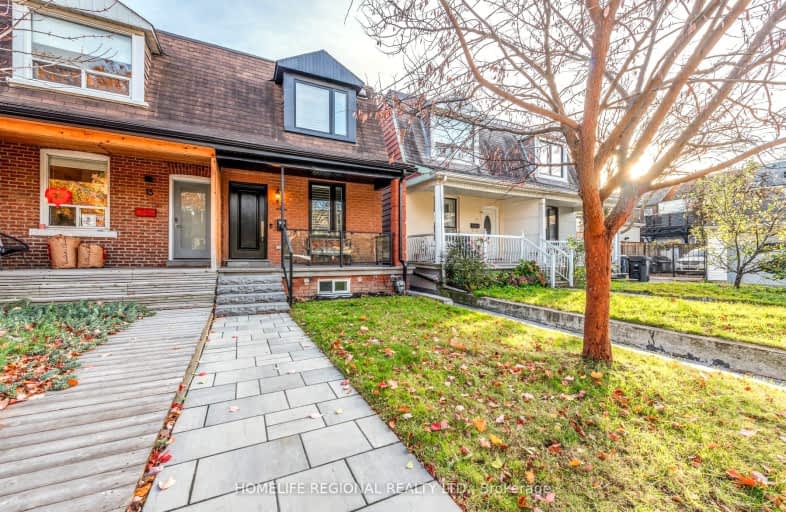Walker's Paradise
- Daily errands do not require a car.
Excellent Transit
- Most errands can be accomplished by public transportation.
Biker's Paradise
- Daily errands do not require a car.

Lucy McCormick Senior School
Elementary: PublicSt Rita Catholic School
Elementary: CatholicSt Luigi Catholic School
Elementary: CatholicPerth Avenue Junior Public School
Elementary: PublicÉcole élémentaire Charles-Sauriol
Elementary: PublicIndian Road Crescent Junior Public School
Elementary: PublicCaring and Safe Schools LC4
Secondary: PublicÉSC Saint-Frère-André
Secondary: CatholicÉcole secondaire Toronto Ouest
Secondary: PublicBloor Collegiate Institute
Secondary: PublicBishop Marrocco/Thomas Merton Catholic Secondary School
Secondary: CatholicHumberside Collegiate Institute
Secondary: Public-
Perth Square Park
350 Perth Ave (at Dupont St.), Toronto ON 0.23km -
Campbell Avenue Park
Campbell Ave, Toronto ON 0.49km -
Earlscourt Park
1200 Lansdowne Ave, Toronto ON M6H 3Z8 0.88km
-
TD Bank Financial Group
1347 St Clair Ave W, Toronto ON M6E 1C3 1.18km -
TD Bank Financial Group
870 St Clair Ave W, Toronto ON M6C 1C1 2.36km -
Meridian Credit Union ATM
2238 Bloor St W (Runnymede), Toronto ON M6S 1N6 2.5km
- 2 bath
- 3 bed
213 Symington Avenue, Toronto, Ontario • M6P 3W5 • Dovercourt-Wallace Emerson-Junction
- 2 bath
- 3 bed
- 1100 sqft
UPPER-2134 Dundas Street West, Toronto, Ontario • M6R 1X2 • Roncesvalles
- 1 bath
- 3 bed
Main-202 Perth Avenue, Toronto, Ontario • M6P 3K8 • Dovercourt-Wallace Emerson-Junction
- 2 bath
- 3 bed
02-1175 Dovercourt Road, Toronto, Ontario • M6H 2Y1 • Dovercourt-Wallace Emerson-Junction
- 2 bath
- 3 bed
- 1500 sqft
Upper-995 Dufferin Street, Toronto, Ontario • M6H 4B2 • Dufferin Grove












