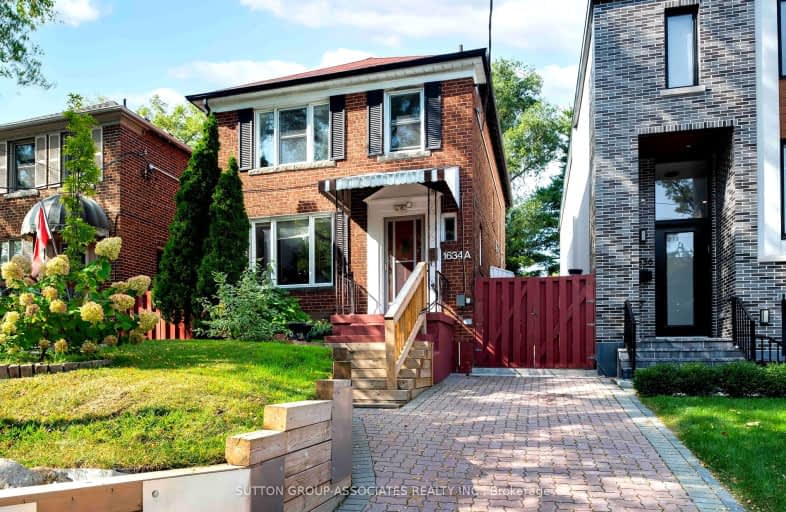Car-Dependent
- Most errands require a car.
Excellent Transit
- Most errands can be accomplished by public transportation.
Somewhat Bikeable
- Most errands require a car.

North Preparatory Junior Public School
Elementary: PublicSt Alphonsus Catholic School
Elementary: CatholicHoly Rosary Catholic School
Elementary: CatholicCedarvale Community School
Elementary: PublicHumewood Community School
Elementary: PublicForest Hill Junior and Senior Public School
Elementary: PublicMsgr Fraser Orientation Centre
Secondary: CatholicMsgr Fraser College (Alternate Study) Secondary School
Secondary: CatholicVaughan Road Academy
Secondary: PublicOakwood Collegiate Institute
Secondary: PublicForest Hill Collegiate Institute
Secondary: PublicMarshall McLuhan Catholic Secondary School
Secondary: Catholic-
3 Eggs All Day Pub & Grill
936 Eglinton Avenue W, Toronto, ON M6C 2C2 1km -
Thirsty Fox
1028 Eglinton West, Toronto, ON M6C 2C6 1.04km -
Wychwood Pub
517 Saint Clair Avenue W, Toronto, ON M6C 1A1 1.13km
-
Hunter Coffee Shop
423 Vaughan Road, Toronto, ON M6C 2P1 0.9km -
Second Cup
415 Spadina Road, Toronto, ON M5P 2W3 0.9km -
Aroma Espresso Bar
383 Spadina Road, Toronto, ON M5P 2W1 0.95km
-
Apotheca Compounding Pharmacy
417 Spadina Road, Toronto, ON M5P 2W3 0.9km -
Rexall Pharma Plus
901 Eglinton Avenue W, York, ON M6C 2C1 0.96km -
Old Park Pharmacy
1042 Eglinton Avenue W, Toronto, ON M6C 2C5 1.03km
-
Freshii
446 Spadina Rd, Toronto, ON M5P 2W9 0.87km -
Pizza Banfi
333 Lonsdale Rd, Toronto, ON M5P 1R3 0.9km -
Sofra Forest Hill
431 Spadina Road, Toronto, ON M5P 0.89km
-
Yonge Eglinton Centre
2300 Yonge St, Toronto, ON M4P 1E4 2.48km -
Galleria Shopping Centre
1245 Dupont Street, Toronto, ON M6H 2A6 3.2km -
Yorkville Village
55 Avenue Road, Toronto, ON M5R 3L2 3.29km
-
Kitchen Table Grocery Store
389 Spadina Rd, Toronto, ON M5P 2W1 0.94km -
Parkway Fine Foods
881 Eglinton Avenue W, York, ON M6C 2C1 0.93km -
Loblaws
396 St. Clair Avenue W, Toronto, ON M5P 3N3 1.1km
-
LCBO
396 Street Clair Avenue W, Toronto, ON M5P 3N3 1.12km -
LCBO
908 St Clair Avenue W, St. Clair and Oakwood, Toronto, ON M6C 1C6 1.66km -
LCBO
111 St Clair Avenue W, Toronto, ON M4V 1N5 1.98km
-
Edmar's Auto Service
260 Vaughan Road, Toronto, ON M6C 2N1 0.56km -
Shell
1586 Bathurst Street, York, ON M5P 3H3 0.68km -
Hercules Automotive & Tire Service
78 Vaughan Road, Toronto, ON M6C 2L7 1.07km
-
Cineplex Cinemas
2300 Yonge Street, Toronto, ON M4P 1E4 2.52km -
Mount Pleasant Cinema
675 Mt Pleasant Rd, Toronto, ON M4S 2N2 3.07km -
Hot Docs Ted Rogers Cinema
506 Bloor Street W, Toronto, ON M5S 1Y3 3.17km
-
Toronto Public Library - Forest Hill Library
700 Eglinton Avenue W, Toronto, ON M5N 1B9 1.08km -
Toronto Public Library - Toronto
1431 Bathurst St, Toronto, ON M5R 3J2 1.24km -
Oakwood Village Library & Arts Centre
341 Oakwood Avenue, Toronto, ON M6E 2W1 1.43km
-
SickKids
555 University Avenue, Toronto, ON M5G 1X8 2.86km -
MCI Medical Clinics
160 Eglinton Avenue E, Toronto, ON M4P 3B5 2.88km -
Humber River Regional Hospital
2175 Keele Street, York, ON M6M 3Z4 4.19km
-
The Cedarvale Walk
Toronto ON 1.01km -
Sir Winston Churchill Park
301 St Clair Ave W (at Spadina Rd), Toronto ON M4V 1S4 1.43km -
Cortleigh Park
1.78km
-
CIBC
1150 Eglinton Ave W (at Glenarden Rd.), Toronto ON M6C 2E2 1.13km -
Scotiabank
438 Eglinton Ave W (Castle Knock Rd.), Toronto ON M5N 1A2 1.55km -
RBC Royal Bank
2346 Yonge St (at Orchard View Blvd.), Toronto ON M4P 2W7 2.57km
- 2 bath
- 3 bed
02-1175 Dovercourt Road, Toronto, Ontario • M6H 2Y1 • Dovercourt-Wallace Emerson-Junction
- 2 bath
- 3 bed
- 700 sqft
2B-1673 Bathurst Street, Toronto, Ontario • M5P 3J8 • Forest Hill South
- 3 bath
- 3 bed
- 2000 sqft
Mn&2n-114 Belgravia Avenue, Toronto, Ontario • M6E 2M5 • Briar Hill-Belgravia














