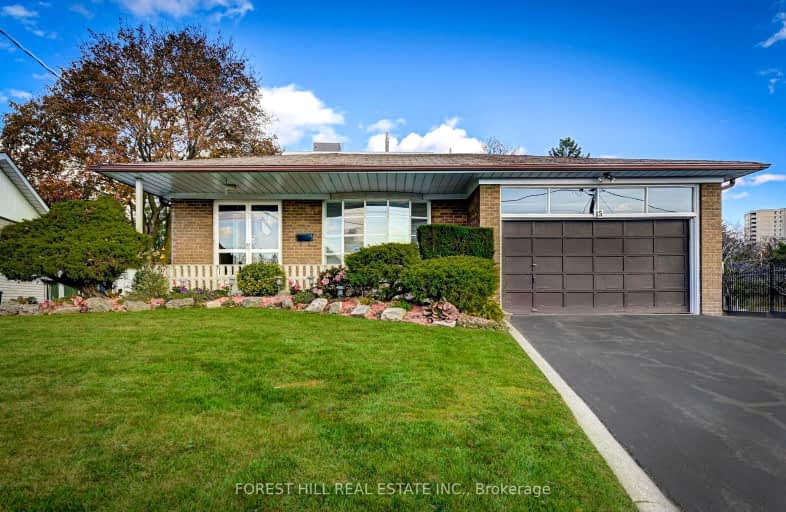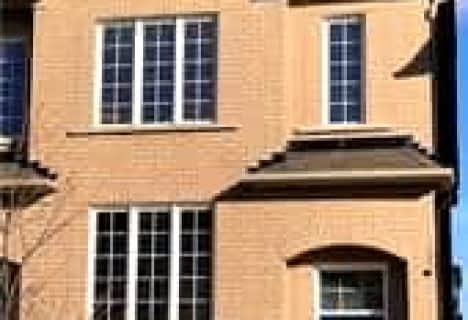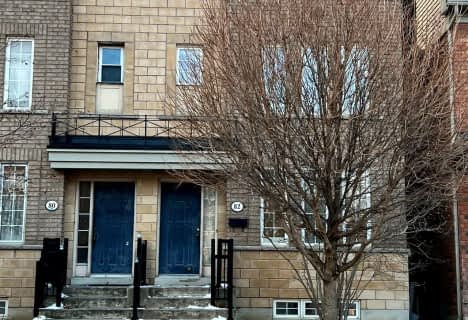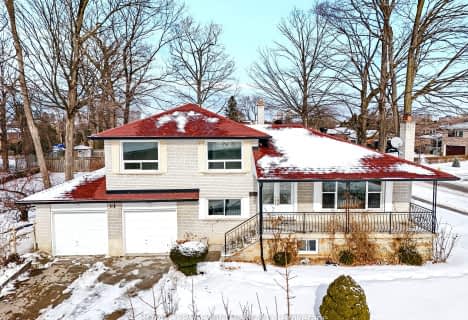Somewhat Walkable
- Some errands can be accomplished on foot.
Excellent Transit
- Most errands can be accomplished by public transportation.
Bikeable
- Some errands can be accomplished on bike.

Shoreham Public School
Elementary: PublicTopcliff Public School
Elementary: PublicBrookview Middle School
Elementary: PublicDriftwood Public School
Elementary: PublicSt Charles Garnier Catholic School
Elementary: CatholicSt Wilfrid Catholic School
Elementary: CatholicEmery EdVance Secondary School
Secondary: PublicMsgr Fraser College (Norfinch Campus)
Secondary: CatholicC W Jefferys Collegiate Institute
Secondary: PublicEmery Collegiate Institute
Secondary: PublicJames Cardinal McGuigan Catholic High School
Secondary: CatholicWestview Centennial Secondary School
Secondary: Public-
Break Room
York Student Centre, 4700 Keele Street, Lower Level, Toronto, ON M3J 1P3 1.24km -
Debe's Roti & Doubles
2881 Jane Street, Toronto, ON M3N 2J5 1.43km -
Absinthe Pub and Coffee Shop
4700 Keele Street, Toronto, ON M3J 2S5 1.51km
-
Aroma Espresso Bar
105 The Pond Road, Toronto, ON M3J 2S5 0.9km -
Tim Hortons
4000 Jane St, North York, ON M3N 2K2 0.98km -
Tim Hortons
1493 Finch Ave, North York, ON M3J 2G7 0.96km
-
Planet Fitness
1 York Gate Boulevard, North York, ON M3N 3A1 1.03km -
Tait McKenzie Centre
4700 Keele Street, Toronto, ON M3J 1P3 1.71km -
Life Time
7405 Weston Rd, Vaughan, ON L4L 0H3 3.14km
-
Shoppers Drug Mart
3689 Jane St, Toronto, ON M3N 2K1 1.07km -
Shoppers Drug Mart
4700 Keele Street, York Lanes, Toronto, ON M3J 1P3 1.78km -
Jane Centre Pharmacy
2780 Jane Street, North York, ON M3N 2J2 1.85km
-
Driftwood Fish & Chips
393 Av Driftwood, North York, ON M3N 2P6 0.52km -
OBCuisine
2113-40 Fountainhead Road, North York, ON M3J 2V1 0.52km -
Four Winds Chinese Restaurant
59 Four Winds Drive, North York, ON M3J 1K7 0.81km
-
University City Mall
45 Four Winds Drive, Toronto, ON M3J 1K7 0.9km -
Yorkgate Mall
1 Yorkgate Boulervard, Unit 210, Toronto, ON M3N 3A1 1.13km -
York Lanes
4700 Keele Street, Toronto, ON M3J 2S5 1.3km
-
Cactus Exotic Foods
1911 Finch Avenue W, North York, ON M3N 2V2 1.01km -
Smart Choice Foodmart
4734 Jane Street, Toronto, ON M3N 2L3 1.08km -
FreshCo
3925 Jane Street, Toronto, ON M3N 2K1 1.15km
-
Black Creek Historic Brewery
1000 Murray Ross Parkway, Toronto, ON M3J 2P3 1.31km -
LCBO
7850 Weston Road, Building C5, Woodbridge, ON L4L 9N8 4.25km -
LCBO
2625D Weston Road, Toronto, ON M9N 3W1 6km
-
Jane & Finch Esso
4000 Jane Street, North York, ON M3N 2K2 0.98km -
Petro Canada
3900 Jane St, Toronto, ON M3N 1.06km -
Petro-Canada
3993 Keele Street, North York, ON M3J 2X6 1.61km
-
Cineplex Cinemas Vaughan
3555 Highway 7, Vaughan, ON L4L 9H4 3.76km -
Cineplex Cinemas Yorkdale
Yorkdale Shopping Centre, 3401 Dufferin Street, Toronto, ON M6A 2T9 6.34km -
Albion Cinema I & II
1530 Albion Road, Etobicoke, ON M9V 1B4 6.56km
-
York Woods Library Theatre
1785 Finch Avenue W, Toronto, ON M3N 0.65km -
Toronto Public Library
1785 Finch Avenue W, Toronto, ON M3N 0.67km -
Jane and Sheppard Library
1906 Sheppard Avenue W, Toronto, ON M3L 2.72km
-
Humber River Regional Hospital
2111 Finch Avenue W, North York, ON M3N 1N1 1.68km -
Humber River Hospital
1235 Wilson Avenue, Toronto, ON M3M 0B2 4.82km -
Baycrest
3560 Bathurst Street, North York, ON M6A 2E1 7.21km
-
Sentinel park
Toronto ON 1.99km -
Grandravine Park
23 Grandravine Dr, North York ON M3J 1B3 2.05km -
Antibes Park
58 Antibes Dr (at Candle Liteway), Toronto ON M2R 3K5 5.18km
-
BMO Bank of Montreal
1 York Gate Blvd (Jane/Finch), Toronto ON M3N 3A1 1.03km -
RBC Royal Bank
3336 Keele St (at Sheppard Ave W), Toronto ON M3J 1L5 2.81km -
Scotiabank
845 Finch Ave W (at Dufferin St), Downsview ON M3J 2C7 3.4km
- 4 bath
- 4 bed
- 2500 sqft
554 Sentinel Road, Toronto, Ontario • M3J 3R9 • York University Heights
- 6 bath
- 5 bed
- 2000 sqft
94 Evelyn Wiggins Drive, Toronto, Ontario • M3J 0E4 • York University Heights
- 5 bath
- 7 bed
431 Murray Ross Parkway, Toronto, Ontario • M3J 3P1 • York University Heights














