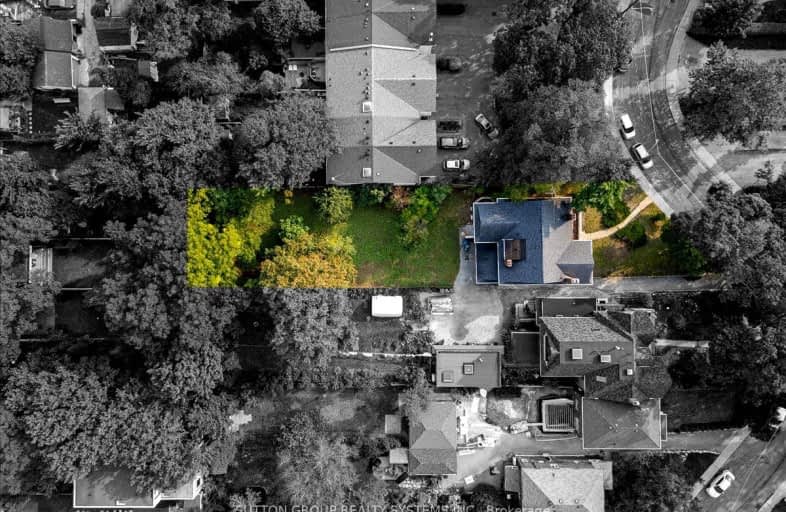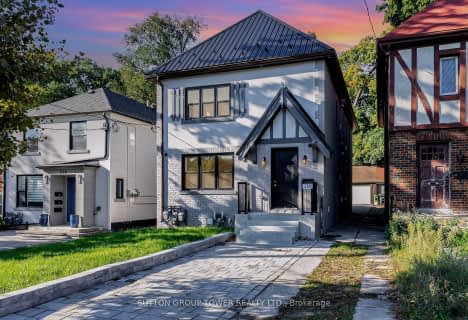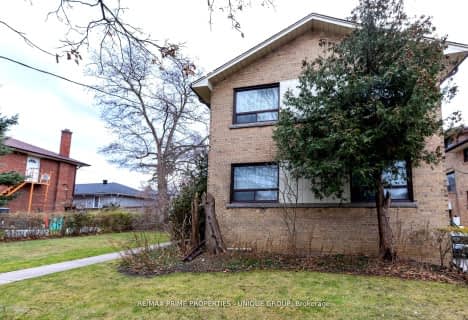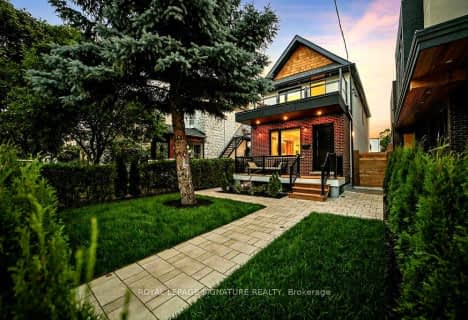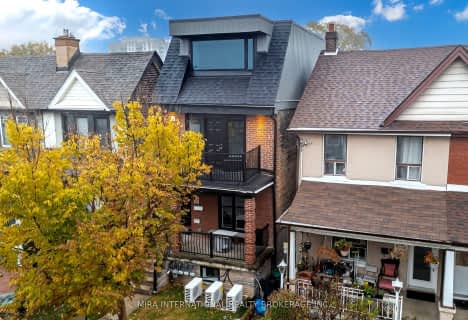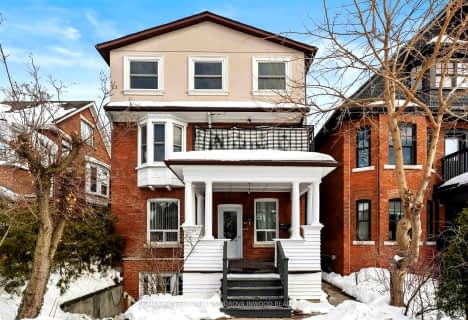Very Walkable
- Most errands can be accomplished on foot.
Excellent Transit
- Most errands can be accomplished by public transportation.
Very Bikeable
- Most errands can be accomplished on bike.

High Park Alternative School Junior
Elementary: PublicKing George Junior Public School
Elementary: PublicJames Culnan Catholic School
Elementary: CatholicAnnette Street Junior and Senior Public School
Elementary: PublicSt Cecilia Catholic School
Elementary: CatholicRunnymede Junior and Senior Public School
Elementary: PublicThe Student School
Secondary: PublicUrsula Franklin Academy
Secondary: PublicRunnymede Collegiate Institute
Secondary: PublicBlessed Archbishop Romero Catholic Secondary School
Secondary: CatholicWestern Technical & Commercial School
Secondary: PublicHumberside Collegiate Institute
Secondary: Public-
Axis Gallery & Grill
3048 Dundas Street W, Toronto, ON M6P 1Z3 0.4km -
3030
3030 Dundas Street W, Toronto, ON M6P 1Z3 0.44km -
Gabby's Junction
3026 Dundas St. W., Toronto, ON M6P 1Z2 0.44km
-
The Good Neighbour Espresso Bar
238 Annette Street, Toronto, ON M6P 1R1 0.23km -
Burattino Brick Oven Pizza
3109 Dundas Street West, Toronto, ON M6P 1Z9 0.28km -
Tim Hortons
3157 Dundas St W, Toronto, ON M6P 2A2 0.3km
-
West Toronto CrossFit
142 Vine Avenue, Unit B7, Toronto, ON M6P 2T2 0.6km -
LA Fitness
43 Junction Road, Toronto, ON M6N 1B5 1.01km -
The Motion Room
3431 Dundas Street W, Toronto, ON M6S 2S4 1km
-
The Junction Chemist Pharmacy
3138 Dundas Street W, Toronto, ON M6P 2A1 0.32km -
Junction Pharmacy
3016 Dundas Street W, Toronto, ON M6P 1Z3 0.44km -
Family Discount Pharmacy
3016 Dundas Street W, Toronto, ON M6P 1Z3 0.45km
-
Annette Food Market
240 Annette Street, Toronto, ON M6P 1R1 0.22km -
Coast Cafe Bar
23 St John's Rd, Toronto, ON M6P 2A1 0.27km -
Lokum Eats
23 St Johns Road, Toronto, ON M6P 1T7 0.28km
-
Toronto Stockyards
590 Keele Street, Toronto, ON M6N 3E7 1.06km -
Stock Yards Village
1980 St. Clair Avenue W, Toronto, ON M6N 4X9 1.08km -
Galleria Shopping Centre
1245 Dupont Street, Toronto, ON M6H 2A6 2.64km
-
Stari Grad
3029 Dundas Street W, Toronto, ON M6P 0.42km -
Tim & Sue's No Frills
372 Pacific Ave, Toronto, ON M6P 2R1 0.46km -
The Sweet Potato
108 Vine Avenue, Toronto, ON M6P 1V7 0.64km
-
The Beer Store
2153 St. Clair Avenue, Toronto, ON M6N 1K5 0.83km -
LCBO
2151 St Clair Avenue W, Toronto, ON M6N 1K5 0.85km -
LCBO
2180 Bloor Street W, Toronto, ON M6S 1N3 1.22km
-
Junction Car Wash
3193 Dundas Street W, Toronto, ON M6P 2A2 0.35km -
High Park Nissan
3275 Dundas Street W, Toronto, ON M6P 2A5 0.53km -
Marsh's Stoves & Fireplaces
3322 Dundas Street W, Toronto, ON M6P 2A4 0.65km
-
Revue Cinema
400 Roncesvalles Ave, Toronto, ON M6R 2M9 2.24km -
Kingsway Theatre
3030 Bloor Street W, Toronto, ON M8X 1C4 3.53km -
The Royal Cinema
608 College Street, Toronto, ON M6G 1A1 4.85km
-
Annette Branch Public Library
145 Annette Street, Toronto, ON M6P 1P3 0.6km -
Runnymede Public Library
2178 Bloor Street W, Toronto, ON M6S 1M8 1.21km -
Jane Dundas Library
620 Jane Street, Toronto, ON M4W 1A7 1.44km
-
St Joseph's Health Centre
30 The Queensway, Toronto, ON M6R 1B5 3.14km -
Humber River Regional Hospital
2175 Keele Street, York, ON M6M 3Z4 3.86km -
Toronto Rehabilitation Institute
130 Av Dunn, Toronto, ON M6K 2R6 4.51km
-
Perth Square Park
350 Perth Ave (at Dupont St.), Toronto ON 1.79km -
Étienne Brulé Park
13 Crosby Ave, Toronto ON M6S 2P8 2.06km -
Rennie Park
1 Rennie Ter, Toronto ON M6S 4Z9 1.86km
-
RBC Royal Bank
1970 Saint Clair Ave W, Toronto ON M6N 0A3 1.12km -
CIBC
2219 Bloor St W (at Runnymede Rd.), Toronto ON M6S 1N5 1.31km -
CIBC
1174 Weston Rd (at Eglinton Ave. W.), Toronto ON M6M 4P4 3.05km
- 6 bath
- 7 bed
- 3500 sqft
54 Batavia Avenue, Toronto, Ontario • M6N 4A2 • Rockcliffe-Smythe
- 4 bath
- 6 bed
632 Durie Street, Toronto, Ontario • M6S 3H1 • Runnymede-Bloor West Village
- — bath
- — bed
231 Symington Avenue Symington Avenue, Toronto, Ontario • M6P 3W5 • Dovercourt-Wallace Emerson-Junction
- 10 bath
- 7 bed
- 3500 sqft
33 Edwin Avenue, Toronto, Ontario • M6P 3Z5 • Dovercourt-Wallace Emerson-Junction
- 8 bath
- 6 bed
- 2500 sqft
1640 Dufferin Street, Toronto, Ontario • M6H 3L8 • Corso Italia-Davenport
- 7 bath
- 6 bed
- 3500 sqft
5 Northcliffe Boulevard, Toronto, Ontario • M6H 3G9 • Corso Italia-Davenport
