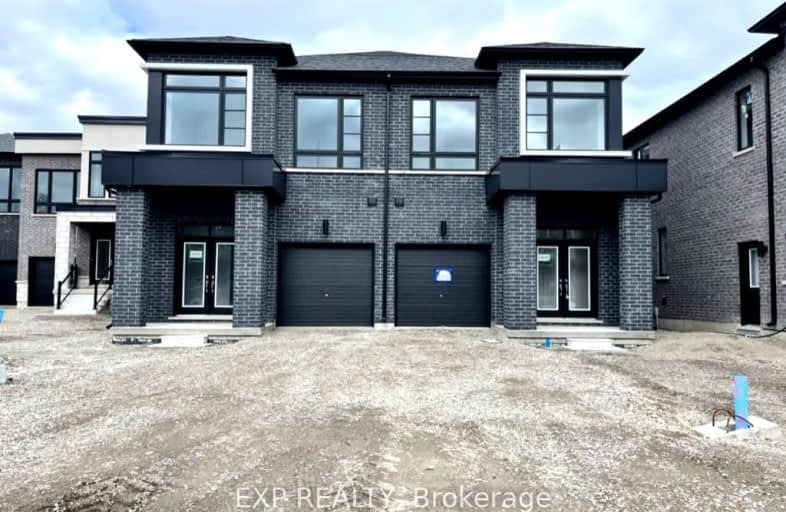Very Walkable
- Most errands can be accomplished on foot.
Excellent Transit
- Most errands can be accomplished by public transportation.
Bikeable
- Some errands can be accomplished on bike.

Edgewood Public School
Elementary: PublicHunter's Glen Junior Public School
Elementary: PublicCharles Gordon Senior Public School
Elementary: PublicLord Roberts Junior Public School
Elementary: PublicSt Albert Catholic School
Elementary: CatholicDonwood Park Public School
Elementary: PublicSouth East Year Round Alternative Centre
Secondary: PublicAlternative Scarborough Education 1
Secondary: PublicBendale Business & Technical Institute
Secondary: PublicWinston Churchill Collegiate Institute
Secondary: PublicDavid and Mary Thomson Collegiate Institute
Secondary: PublicJean Vanier Catholic Secondary School
Secondary: Catholic-
Foti's Sports Bar
801 Brimley Road, Scarborough, ON M1J 1C9 0.95km -
Just Love Caribbean
1344 Kennedy Road, Toronto, ON M1P 2L7 1.36km -
Mob Lounge
1235 Ellesmere Road, Scarborough, ON M1P 2X8 1.41km
-
G'S Cafe
1570 Avenue Midland, Scarborough, ON M1P 3C3 0.14km -
Halal Cravein
2680 Lawrence Avenue E, Unit 104, Scarborough, ON M1P 4Y4 0.43km -
McDonald's
2701 Lawrence Avenue East, Scarborough, ON M1P 2S2 0.56km
-
Goodlife Fitness
1141 Kennedy Road, Toronto, ON M1P 2K8 0.87km -
Band of Barbells
1125 Kennedy Road, Unit 1, Toronto, ON M1P 2K8 0.9km -
Combative Concepts Academy Of Martial Arts
1211 Kennedy Road, 2nd Floor, Toronto, ON M1P 2L2 0.93km
-
Shoppers Drug Mart
2251 Lawrence Avenue E, Toronto, ON M1P 2P5 1.18km -
Rexall Drug Stores
3030 Lawrence Avenue E, Scarborough, ON M1P 2T7 1.33km -
Torrance Compounding Pharmacy
1100 Ellesmere Road, Unit 5, Scarborough, ON M1P 2X3 1.48km
-
Taste Of Mumbai
1570 Midland Avenue, Toronto, ON M1P 3C3 0.16km -
G'S Cafe
1570 Avenue Midland, Scarborough, ON M1P 3C3 0.14km -
Lucky Chinese Restaurant
2650 Lawrence Avenue E, Scarborough, ON M1P 2S1 0.41km
-
Kennedy Commons
2021 Kennedy Road, Toronto, ON M1P 2M1 2.19km -
Scarborough Town Centre
300 Borough Drive, Scarborough, ON M1P 4P5 2.38km -
Cedarbrae Mall
3495 Lawrence Avenue E, Toronto, ON M1H 1A9 3.04km
-
FreshCo
2650 Lawrence Avenue E, Toronto, ON M1P 2S1 0.34km -
Deena Halal Meat & Grocery
2680 Lawrence Ave E, Scarborough, ON M1P 4Y4 0.43km -
Brother's Supermarket
2683 Lawrence Ave E, Scarborough, ON M1P 2S2 0.54km
-
Magnotta Winery
1760 Midland Avenue, Scarborough, ON M1P 3C2 0.52km -
LCBO
748-420 Progress Avenue, Toronto, ON M1P 5J1 2.24km -
LCBO
21 William Kitchen Rd, Scarborough, ON M1P 5B7 2.36km
-
Toronto JDM - Total JDM
55 Midwest Road, Toronto, ON M1P 3A6 0.25km -
Snow City Cycle Marine
1255 Kennedy Road, Toronto, ON M1P 2L4 0.95km -
Esso
2370 Lawrence Avenue E, Scarborough, ON M1P 2R5 0.98km
-
Cineplex Cinemas Scarborough
300 Borough Drive, Scarborough Town Centre, Scarborough, ON M1P 4P5 2.33km -
Cineplex Odeon Eglinton Town Centre Cinemas
22 Lebovic Avenue, Toronto, ON M1L 4V9 4.18km -
Woodside Square Cinemas
1571 Sandhurst Circle, Toronto, ON M1V 1V2 6.06km
-
Toronto Public Library - McGregor Park
2219 Lawrence Avenue E, Toronto, ON M1P 2P5 1.54km -
Toronto Public Library- Bendale Branch
1515 Danforth Rd, Scarborough, ON M1J 1H5 1.78km -
Scarborough Civic Centre Library
156 Borough Drive, Toronto, ON M1P 1.96km
-
Scarborough General Hospital Medical Mall
3030 Av Lawrence E, Scarborough, ON M1P 2T7 1.33km -
Scarborough Health Network
3050 Lawrence Avenue E, Scarborough, ON M1P 2T7 1.53km -
Providence Healthcare
3276 Saint Clair Avenue E, Toronto, ON M1L 1W1 5.16km
-
Birkdale Ravine
1100 Brimley Rd, Scarborough ON M1P 3X9 0.9km -
Thomson Memorial Park
1005 Brimley Rd, Scarborough ON M1P 3E8 0.7km -
Snowhill Park
Snowhill Cres & Terryhill Cres, Scarborough ON 2.77km
-
TD Bank Financial Group
2050 Lawrence Ave E, Scarborough ON M1R 2Z5 0.43km -
TD Bank Financial Group
26 William Kitchen Rd (at Kennedy Rd), Scarborough ON M1P 5B7 2.37km -
CIBC
2705 Eglinton Ave E (at Brimley Rd.), Scarborough ON M1K 2S2 2.55km





