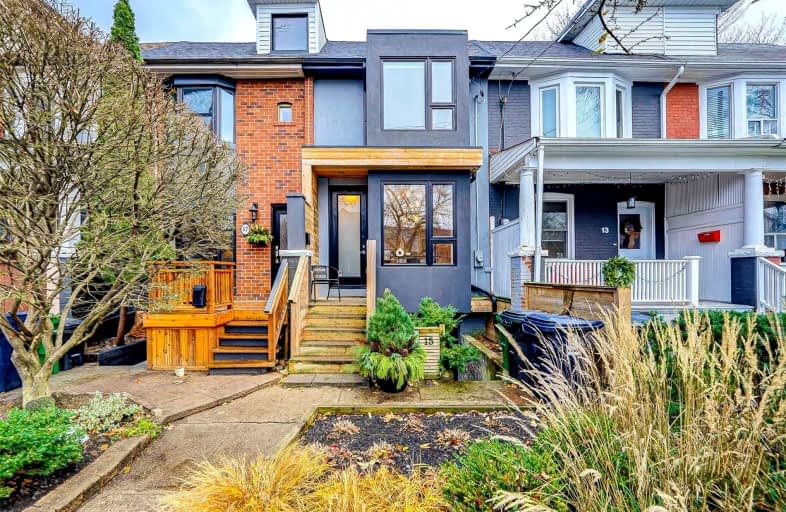Walker's Paradise
- Daily errands do not require a car.
Excellent Transit
- Most errands can be accomplished by public transportation.
Very Bikeable
- Most errands can be accomplished on bike.

ÉÉC du Bon-Berger
Elementary: CatholicHoly Name Catholic School
Elementary: CatholicHoly Cross Catholic School
Elementary: CatholicÉcole élémentaire La Mosaïque
Elementary: PublicEarl Grey Senior Public School
Elementary: PublicWilkinson Junior Public School
Elementary: PublicFirst Nations School of Toronto
Secondary: PublicSchool of Life Experience
Secondary: PublicSubway Academy I
Secondary: PublicGreenwood Secondary School
Secondary: PublicSt Patrick Catholic Secondary School
Secondary: CatholicDanforth Collegiate Institute and Technical School
Secondary: Public-
The Only Cafe
972 Danforth Avenue, Toronto, ON M4J 1L9 0.36km -
Crazy Burger
980 Danforth Avenue, Toronto, ON M4J 1L9 0.36km -
White Swan
836 Danforth Ave, Toronto, ON M4J 0.37km
-
Starbucks
888 Danforth Avenue, Toronto, ON M4J 1L9 0.35km -
The Only Cafe
966 Danforth Avenue, Toronto, ON M4J 1L9 0.36km -
Macchiato Espresso Bar
873 Pape Avenue, Unit B, Toronto, ON M4K 3T9 0.49km
-
Energia Athletics
702 Pape Avenue, Toronto, ON M4K 3S7 0.57km -
GoodLife Fitness
635 Danforth Ave, Toronto, ON M4K 1R2 0.65km -
Hone Fitness
603 Danforth Avenue, Toronto, ON M4K 1R2 0.69km
-
Shoppers Drug Mart
755 Av Danforth, Toronto, ON M4J 1L2 0.47km -
Danforth Medical Pharmacy
1156 Avenue Danforth, Toronto, ON M4J 1M3 0.59km -
Pharmasave
1018 Pape Avenue, Toronto, ON M4K 3V9 0.95km
-
Danforth Pizza House
920 Danforth Avenue, Toronto, ON M4J 1L9 0.33km -
Galata Restaurant
940 Danforth Ave, Toronto, ON M4J 1L9 0.34km -
Abyssinia Ethiopian Restaurant
884 Danforth Avenue, Toronto, ON M4J 1L7 0.35km
-
Carrot Common
348 Danforth Avenue, Toronto, ON M4K 1P1 1.18km -
Gerrard Square
1000 Gerrard Street E, Toronto, ON M4M 3G6 1.53km -
Gerrard Square
1000 Gerrard Street E, Toronto, ON M4M 3G6 1.54km
-
Masellis Supermarket
906 Danforth Avenue, Toronto, ON M4J 1L9 0.33km -
Manke Fruits And Vegetables
886 Danforth Avenue, Toronto, ON M4J 1L8 0.36km -
Danforth Milk Store
939 Danforth Ave, Toronto, ON M4J 1L8 0.4km
-
LCBO - Danforth and Greenwood
1145 Danforth Ave, Danforth and Greenwood, Toronto, ON M4J 1M5 0.62km -
LCBO
200 Danforth Avenue, Toronto, ON M4K 1N2 1.44km -
LCBO - Coxwell
1009 Coxwell Avenue, East York, ON M4C 3G4 1.79km
-
U-Haul Neighborhood Dealer
999 Danforth Ave, Toronto, ON M4J 1M1 0.45km -
Danforth Auto Tech
1110 Av Danforth, Toronto, ON M4J 1M3 0.52km -
Tonka Gas Bar
854 Pape Avenue, East York, ON M4K 3T8 0.55km
-
Funspree
Toronto, ON M4M 3A7 1.47km -
Alliance Cinemas The Beach
1651 Queen Street E, Toronto, ON M4L 1G5 2.77km -
Green Space On Church
519 Church St, Toronto, ON M4Y 2C9 3.75km
-
Pape/Danforth Library
701 Pape Avenue, Toronto, ON M4K 3S6 0.6km -
Todmorden Room Library
1081 1/2 Pape Avenue, Toronto, ON M4K 3W6 1.15km -
S. Walter Stewart Library
170 Memorial Park Ave, Toronto, ON M4J 2K5 1.31km
-
Michael Garron Hospital
825 Coxwell Avenue, East York, ON M4C 3E7 1.45km -
Bridgepoint Health
1 Bridgepoint Drive, Toronto, ON M4M 2B5 2.24km -
Toronto Grace Hospital
650 Church Street, Toronto, ON M4Y 2G5 3.73km
-
Langford Parkette
Langford Ave (Danforth Ave), Toronto ON 0.3km -
Withrow Park
725 Logan Ave (btwn Bain Ave. & McConnell Ave.), Toronto ON M4K 3C7 1.14km -
Monarch Park
115 Felstead Ave (Monarch Park), Toronto ON 1.28km
-
TD Bank Financial Group
65 Wellesley St E (at Church St), Toronto ON M4Y 1G7 3.83km -
TD Bank Financial Group
1148 Yonge St ((NW corner at Marlborough Ave)), Toronto ON M4W 2M1 4.08km -
ICICI Bank Canada
150 Ferrand Dr, Toronto ON M3C 3E5 4.24km






