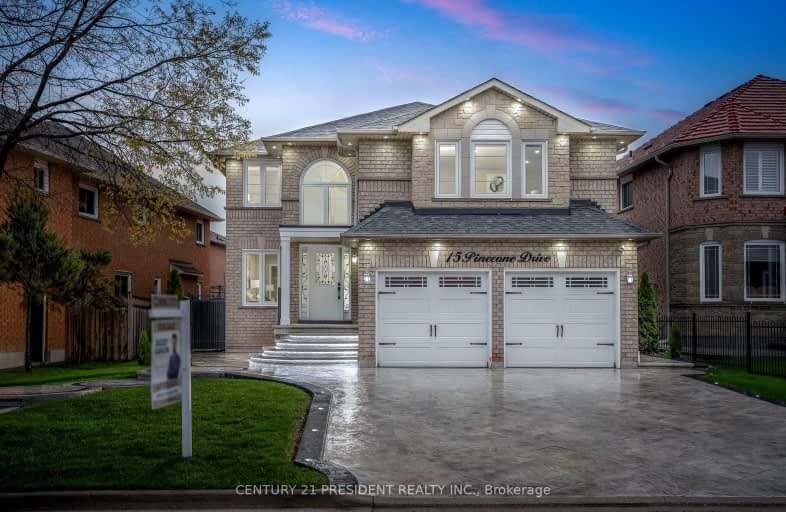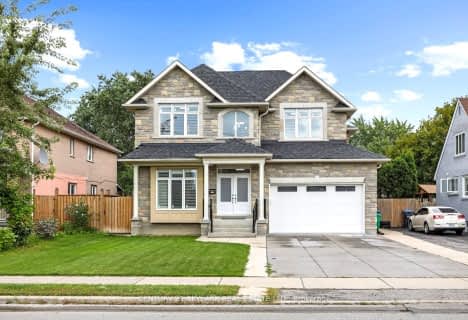Car-Dependent
- Almost all errands require a car.
10
/100
Excellent Transit
- Most errands can be accomplished by public transportation.
73
/100
Bikeable
- Some errands can be accomplished on bike.
63
/100

Corliss Public School
Elementary: Public
1.13 km
Holy Child Catholic Catholic School
Elementary: Catholic
0.23 km
Darcel Avenue Senior Public School
Elementary: Public
1.10 km
Dunrankin Drive Public School
Elementary: Public
0.94 km
Holy Cross School
Elementary: Catholic
1.22 km
Humberwood Downs Junior Middle Academy
Elementary: Public
0.26 km
Ascension of Our Lord Secondary School
Secondary: Catholic
2.58 km
Holy Cross Catholic Academy High School
Secondary: Catholic
4.62 km
Father Henry Carr Catholic Secondary School
Secondary: Catholic
2.59 km
North Albion Collegiate Institute
Secondary: Public
3.60 km
West Humber Collegiate Institute
Secondary: Public
2.87 km
Lincoln M. Alexander Secondary School
Secondary: Public
1.49 km
-
Dunblaine Park
Brampton ON L6T 3H2 6.34km -
Chinguacousy Park
Central Park Dr (at Queen St. E), Brampton ON L6S 6G7 8.17km -
Riverlea Park
919 Scarlett Rd, Toronto ON M9P 2V3 8.52km
-
Scotia Bank
7205 Goreway Dr (Morning Star), Mississauga ON L4T 2T9 1.64km -
TD Bank Financial Group
500 Rexdale Blvd, Etobicoke ON M9W 6K5 2.01km -
RBC Royal Bank
6140 Hwy 7, Woodbridge ON L4H 0R2 4.87km





