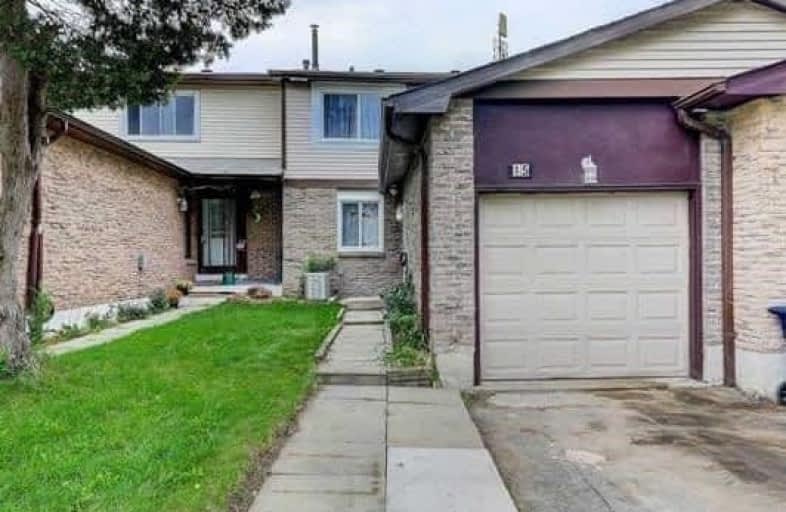
St Jean de Brebeuf Catholic School
Elementary: Catholic
0.12 km
John G Diefenbaker Public School
Elementary: Public
0.09 km
Meadowvale Public School
Elementary: Public
1.08 km
Morrish Public School
Elementary: Public
1.19 km
Chief Dan George Public School
Elementary: Public
0.71 km
Cardinal Leger Catholic School
Elementary: Catholic
1.06 km
Maplewood High School
Secondary: Public
5.21 km
St Mother Teresa Catholic Academy Secondary School
Secondary: Catholic
3.38 km
West Hill Collegiate Institute
Secondary: Public
3.35 km
Sir Oliver Mowat Collegiate Institute
Secondary: Public
3.59 km
Lester B Pearson Collegiate Institute
Secondary: Public
4.25 km
St John Paul II Catholic Secondary School
Secondary: Catholic
2.54 km


