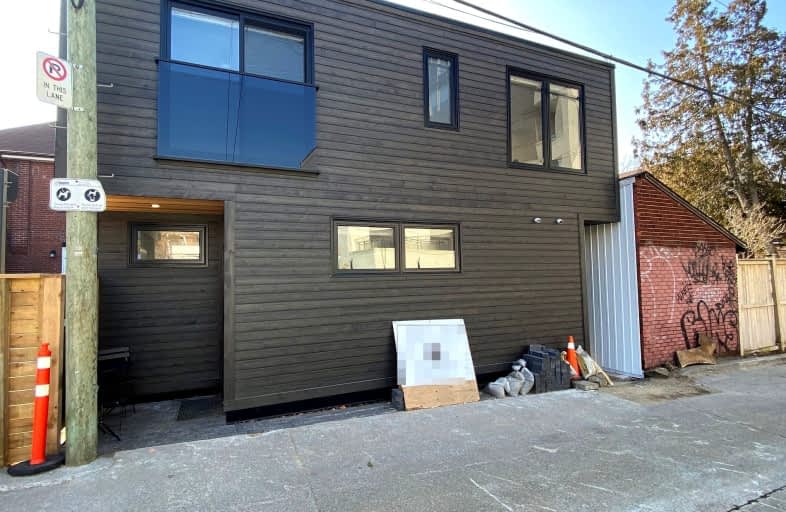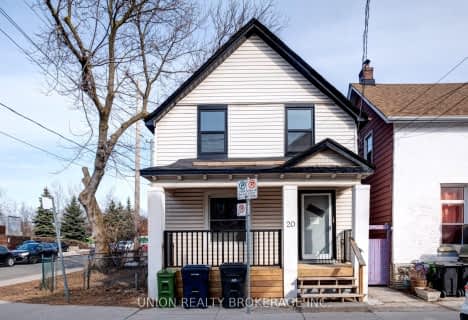Walker's Paradise
- Daily errands do not require a car.
Excellent Transit
- Most errands can be accomplished by public transportation.
Very Bikeable
- Most errands can be accomplished on bike.

Beaches Alternative Junior School
Elementary: PublicKimberley Junior Public School
Elementary: PublicBalmy Beach Community School
Elementary: PublicSt John Catholic School
Elementary: CatholicGlen Ames Senior Public School
Elementary: PublicWilliamson Road Junior Public School
Elementary: PublicEast York Alternative Secondary School
Secondary: PublicNotre Dame Catholic High School
Secondary: CatholicSt Patrick Catholic Secondary School
Secondary: CatholicMonarch Park Collegiate Institute
Secondary: PublicNeil McNeil High School
Secondary: CatholicMalvern Collegiate Institute
Secondary: Public- 1 bath
- 2 bed
- 1100 sqft
Main -21 Love Crescent, Toronto, Ontario • M4E 1V6 • East End-Danforth
- 3 bath
- 2 bed
- 1100 sqft
R-2137 Gerrard Street East, Toronto, Ontario • M4E 2C1 • East End-Danforth














