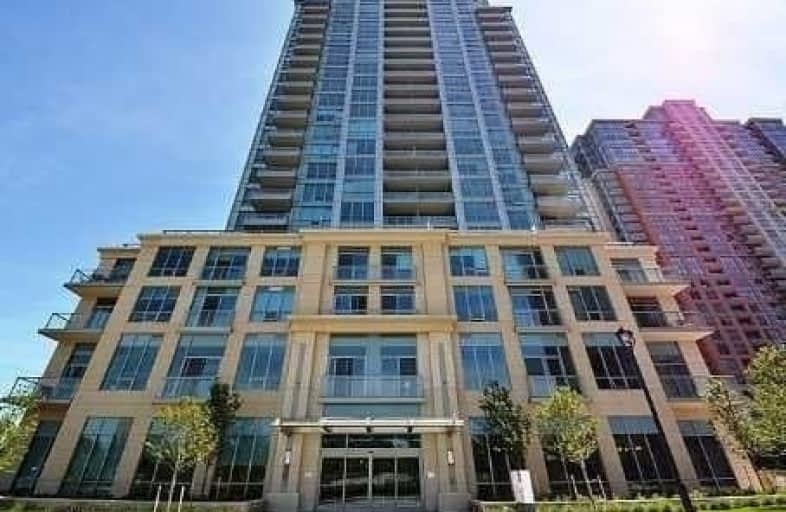Car-Dependent
- Almost all errands require a car.
Rider's Paradise
- Daily errands do not require a car.
Bikeable
- Some errands can be accomplished on bike.

Bloorlea Middle School
Elementary: PublicWedgewood Junior School
Elementary: PublicIslington Junior Middle School
Elementary: PublicOur Lady of Peace Catholic School
Elementary: CatholicNorseman Junior Middle School
Elementary: PublicOur Lady of Sorrows Catholic School
Elementary: CatholicEtobicoke Year Round Alternative Centre
Secondary: PublicBurnhamthorpe Collegiate Institute
Secondary: PublicEtobicoke School of the Arts
Secondary: PublicEtobicoke Collegiate Institute
Secondary: PublicRichview Collegiate Institute
Secondary: PublicBishop Allen Academy Catholic Secondary School
Secondary: Catholic-
M&M Food Market
5230 Dundas Street West, Toronto 0.3km -
Rabba Fine Foods
4869 Dundas Street West, Etobicoke 1.4km -
Fresh Food Packers
4709 Dundas Street West, Etobicoke 1.61km
-
Wine Kitz
5230 Dundas Street West, Etobicoke 0.23km -
Mascot Brewery
37 Advance Road, Etobicoke 0.84km -
The Beer Store
10 The East Mall Crescent, Etobicoke 1.58km
-
Panago Pizza
5230 Dundas Street West #2, Etobicoke 0.21km -
Pho House
5230 Dundas Street West, Etobicoke 0.22km -
Apache Burgers
5236 Dundas Street West, Etobicoke 0.23km
-
Starbucks
5230 Dundas Street West, Etobicoke 0.22km -
Tim Hortons
5250 Dundas Street West, Etobicoke 0.32km -
Sweet Gallery Exclusive Pastry
350 Bering Avenue, Etobicoke 0.35km
-
BMO Bank of Montreal
3835 Bloor Street West, Etobicoke 0.35km -
TD Canada Trust Branch and ATM
3868 Bloor Street West, Etobicoke 0.48km -
RBC Royal Bank
5322 Dundas Street West, Toronto 0.64km
-
HUSKY
879 Kipling Avenue, Etobicoke 0.39km -
Shell
5286 Dundas Street West, Etobicoke 0.41km -
Circle K
5470 Dundas Street West, Etobicoke 1.11km
-
PurEnergy Wellness Lofts
333 Bering Avenue, Etobicoke 0.52km -
Fit 1 Bootcamp
46 Fieldway Road #8, Etobicoke 0.55km -
C.O.R.E Studio CSS
14 Advance Road, Etobicoke 0.68km
-
Six Points Park
Etobicoke 0.11km -
Six Points Park
Six Points Park, 10 Viking Lane, Etobicoke 0.11km -
Fieldway Parkette
Etobicoke 0.52km
-
Toronto Public Library - Brentwood Branch
36 Brentwood Road North, Etobicoke 1.92km -
Toronto Public Library - Eatonville Branch
430 Burnhamthorpe Road, Etobicoke 2.14km -
Little Free Library
111 Rathburn Road, Etobicoke 2.4km
-
Lice Squad Etobicoke | Lice Removal Clinic
3808 Bloor Street West, Etobicoke 0.35km -
St. Andrew's Walk-in Clinic
3832 Bloor Street West Suite 1, Etobicoke 0.39km -
Pharmasave Andrew's Pharmacy
3832 Bloor Street West Suite 1, Etobicoke 0.39km
-
Shoppers Drug Mart
5230 Dundas Street West, Etobicoke 0.3km -
Pharmasave Andrew's Pharmacy
3832 Bloor Street West Suite 1, Etobicoke 0.39km -
Islington Village Animal Hospital
3852 Bloor Street West, Toronto 0.43km
-
Six Points Plaza
5230 Dundas Street West, Etobicoke 0.29km -
Jenco Canada LED
887 Kipling Avenue, Etobicoke 0.34km -
Titan Islington Plaza
1020 Islington Avenue, Etobicoke 1.53km
-
Kingsway Theatre
3030 Bloor Street West, Etobicoke 2.05km -
Cineplex Cinemas Queensway & VIP
1025 The Queensway, Etobicoke 2.55km
-
Canadiana Restaurant
5230 Dundas Street West, Etobicoke 0.32km -
Kanu Bar & Grill
3832A Bloor Street West, Etobicoke 0.38km -
Beer N Wings Sports Grill
5164 Dundas Street West, Etobicoke 0.47km
More about this building
View 15 Viking Lane, Toronto- 1 bath
- 1 bed
- 500 sqft
3226-9 Mabelle Avenue, Toronto, Ontario • M9A 0E1 • Islington-City Centre West
- 1 bath
- 1 bed
- 500 sqft
1408-20 Thomas Riley Road, Toronto, Ontario • M9B 0C3 • Islington-City Centre West
- 1 bath
- 1 bed
- 500 sqft
1811-30 Samuel Wood Way, Toronto, Ontario • M9B 0C9 • Islington-City Centre West
- 1 bath
- 1 bed
- 500 sqft
326-9 Mabelle Avenue, Toronto, Ontario • M9A 4X7 • Islington-City Centre West
- 1 bath
- 1 bed
- 500 sqft
1711-30 Samuel Wood Way, Toronto, Ontario • M9B 0C9 • Islington-City Centre West
- 1 bath
- 1 bed
- 500 sqft
101-1195 The Queensway, Toronto, Ontario • M8Z 1R6 • Islington-City Centre West
- — bath
- — bed
- — sqft
1021-26 Gibbs Road, Toronto, Ontario • M9B 0E3 • Islington-City Centre West
- 1 bath
- 1 bed
1505-7 Mabelle Avenue, Toronto, Ontario • M9A 0C9 • Islington-City Centre West
- 1 bath
- 1 bed
- 500 sqft
211-17 Zorra Street, Toronto, Ontario • M8L 0C8 • Islington-City Centre West
- 1 bath
- 1 bed
- 500 sqft
2211-36 Zorra Street, Toronto, Ontario • M8Z 4Z7 • Islington-City Centre West














