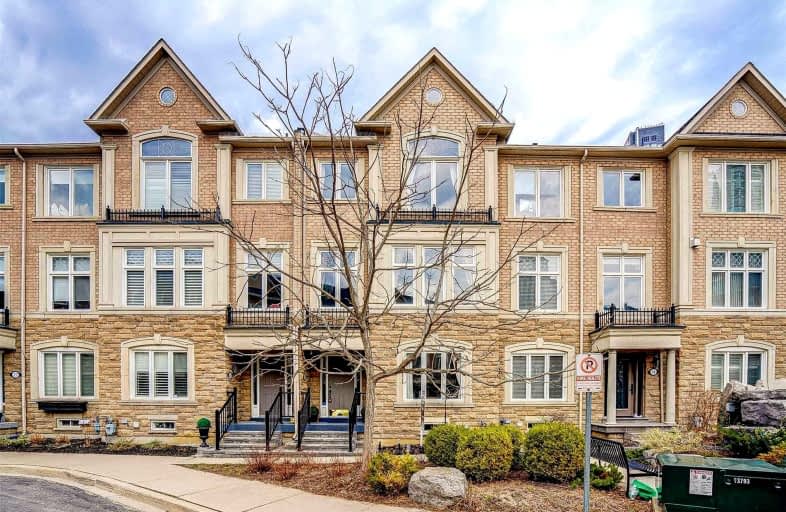Sold on Apr 20, 2022
Note: Property is not currently for sale or for rent.

-
Type: Att/Row/Twnhouse
-
Style: Backsplit 3
-
Size: 2000 sqft
-
Lot Size: 19.69 x 57.2 Feet
-
Age: 16-30 years
-
Taxes: $4,344 per year
-
Days on Site: 8 Days
-
Added: Apr 12, 2022 (1 week on market)
-
Updated:
-
Last Checked: 2 months ago
-
MLS®#: W5574379
-
Listed By: Sutton group realty systems inc., brokerage
Rarely Available Executive Townhouse On Yachter's Lane Cul-De-Sac. This Beautiful Home Has Everything. Sizeable 4 Bed, 3 Full Bath,(2,065Sf+504Sf) Countless High-End Alterations, Rare 2 Car Garage, Bright Open Concept Living/Dining & Large Kitchen, Hardwood Floors(2020), Custom Kitchen Cabinets W/ Quartz Countertops(2020 Island Countertop), Walkout To Large Deck. Highly Sought After Complex Just Steps To The Waterfront Parks,Lake Ontario,Hwy, Ttc And Shops.
Extras
Arguably The Best Lot In The Complex. S/S Appliances. Washer/Dryer. Garage Door Openers. $127 Maintenance Fee Covers Snow Removal And Complex Landscaping Upkeep. Built In 2004, Roof(5 Yr Old), New Toilets. Potl Fee $127. Close To Dt Toronto
Property Details
Facts for 15 Yachters Lane, Toronto
Status
Days on Market: 8
Last Status: Sold
Sold Date: Apr 20, 2022
Closed Date: Jul 15, 2022
Expiry Date: Sep 30, 2022
Sold Price: $1,500,000
Unavailable Date: Apr 20, 2022
Input Date: Apr 12, 2022
Prior LSC: Listing with no contract changes
Property
Status: Sale
Property Type: Att/Row/Twnhouse
Style: Backsplit 3
Size (sq ft): 2000
Age: 16-30
Area: Toronto
Community: Mimico
Availability Date: Tbd
Inside
Bedrooms: 4
Bathrooms: 3
Kitchens: 1
Rooms: 9
Den/Family Room: Yes
Air Conditioning: Central Air
Fireplace: No
Laundry Level: Main
Central Vacuum: Y
Washrooms: 3
Building
Basement: Finished
Heat Type: Forced Air
Heat Source: Gas
Exterior: Brick
Elevator: N
UFFI: No
Energy Certificate: N
Green Verification Status: N
Water Supply: Municipal
Physically Handicapped-Equipped: N
Special Designation: Unknown
Retirement: N
Parking
Driveway: Other
Garage Spaces: 2
Garage Type: Attached
Total Parking Spaces: 2
Fees
Tax Year: 2021
Tax Legal Description: Part Of Lot 370, Plan 164, City Of Toronto
Taxes: $4,344
Additional Mo Fees: 127
Highlights
Feature: Cul De Sac
Feature: Marina
Feature: Park
Feature: Public Transit
Land
Cross Street: Lake Shore Blvd W &
Municipality District: Toronto W06
Fronting On: South
Parcel Number: 076170739
Parcel of Tied Land: Y
Pool: None
Sewer: Sewers
Lot Depth: 57.2 Feet
Lot Frontage: 19.69 Feet
Additional Media
- Virtual Tour: https://tour.uniquevtour.com/vtour/15-yachters-ln-etobicoke
Rooms
Room details for 15 Yachters Lane, Toronto
| Type | Dimensions | Description |
|---|---|---|
| 4th Br Ground | 4.57 x 3.35 | Hardwood Floor, 3 Pc Bath |
| Living 2nd | 5.49 x 5.69 | Hardwood Floor, Combined W/Dining, Open Concept |
| Dining 2nd | 5.49 x 5.69 | Hardwood Floor, Combined W/Living, Large Window |
| Kitchen 2nd | 3.05 x 3.05 | Tile Floor, Centre Island, Stainless Steel Appl |
| Breakfast 2nd | 2.74 x 2.29 | Hardwood Floor, W/O To Deck |
| Family 2nd | 4.57 x 3.43 | Hardwood Floor, Large Window, Open Concept |
| Prim Bdrm 3rd | 4.57 x 3.35 | Hardwood Floor, 4 Pc Ensuite, W/I Closet |
| 2nd Br 3rd | 3.05 x 2.82 | Hardwood Floor, South View, Large Closet |
| 3rd Br 3rd | 3.96 x 2.74 | Hardwood Floor, South View, Large Closet |
| Rec Bsmt | 8.13 x 5.69 | Laminate |
| XXXXXXXX | XXX XX, XXXX |
XXXX XXX XXXX |
$X,XXX,XXX |
| XXX XX, XXXX |
XXXXXX XXX XXXX |
$X,XXX,XXX |
| XXXXXXXX XXXX | XXX XX, XXXX | $1,500,000 XXX XXXX |
| XXXXXXXX XXXXXX | XXX XX, XXXX | $1,399,000 XXX XXXX |

George R Gauld Junior School
Elementary: PublicÉtienne Brûlé Junior School
Elementary: PublicSt Mark Catholic School
Elementary: CatholicDavid Hornell Junior School
Elementary: PublicSt Leo Catholic School
Elementary: CatholicJohn English Junior Middle School
Elementary: PublicThe Student School
Secondary: PublicUrsula Franklin Academy
Secondary: PublicLakeshore Collegiate Institute
Secondary: PublicEtobicoke School of the Arts
Secondary: PublicWestern Technical & Commercial School
Secondary: PublicBishop Allen Academy Catholic Secondary School
Secondary: Catholic

