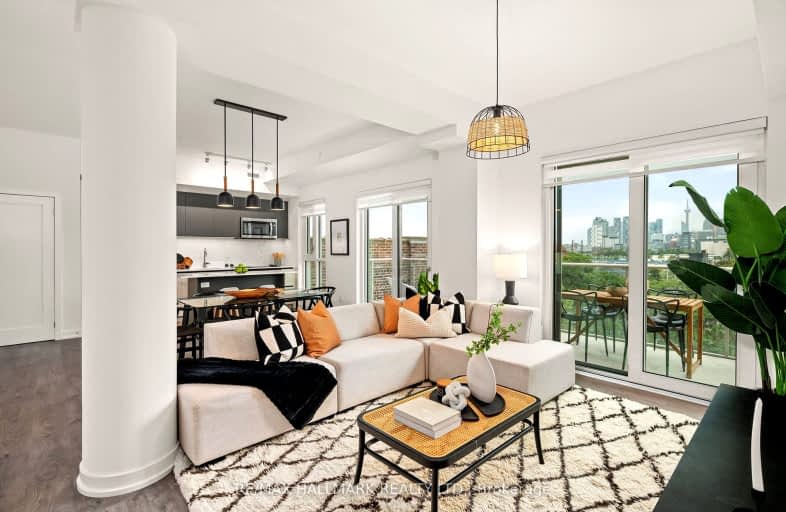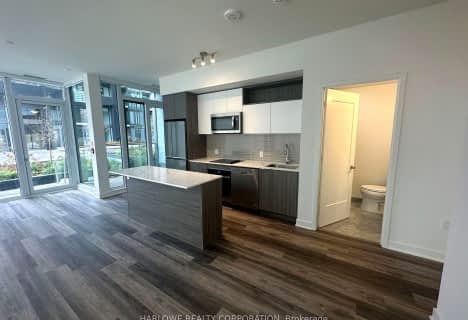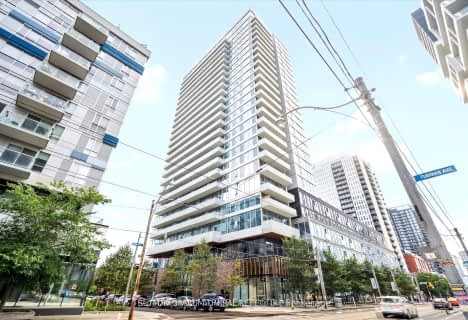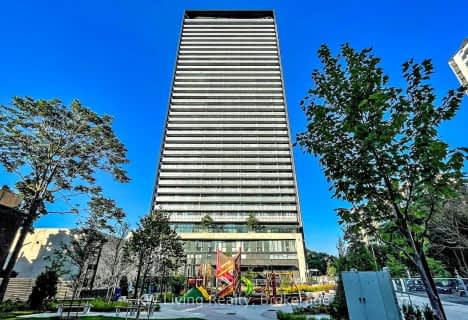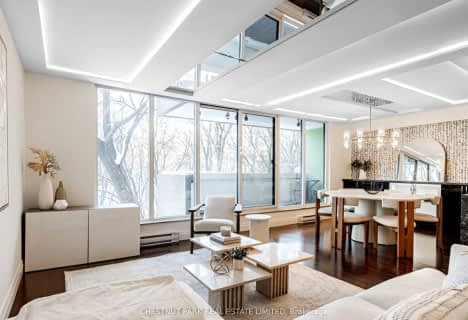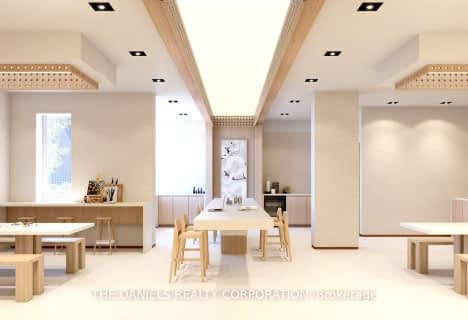Walker's Paradise
- Daily errands do not require a car.
Excellent Transit
- Most errands can be accomplished by public transportation.
Biker's Paradise
- Daily errands do not require a car.
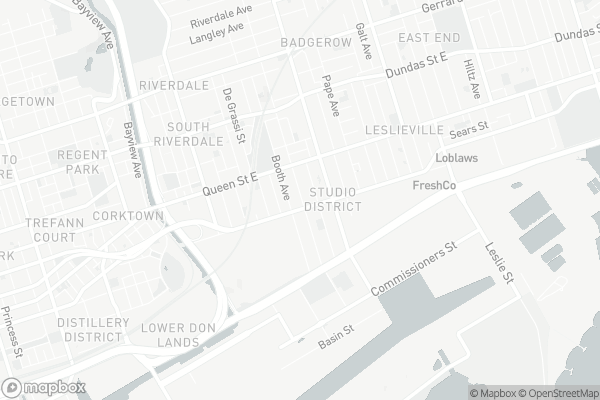
First Nations School of Toronto Junior Senior
Elementary: PublicBruce Public School
Elementary: PublicQueen Alexandra Middle School
Elementary: PublicDundas Junior Public School
Elementary: PublicPape Avenue Junior Public School
Elementary: PublicMorse Street Junior Public School
Elementary: PublicFirst Nations School of Toronto
Secondary: PublicInglenook Community School
Secondary: PublicSEED Alternative
Secondary: PublicEastdale Collegiate Institute
Secondary: PublicSubway Academy I
Secondary: PublicRiverdale Collegiate Institute
Secondary: Public-
The Roy Public House
894 Queen Street E, Toronto, ON M4M 1J3 0.26km -
Barrio Cerveceria
884 Queen Street E, Toronto, ON M4M 1J3 0.27km -
District 28 Bar Bistro
28 Logan Avenue, Toronto, ON M4M 2M8 0.37km
-
Purple Penguin Cafe
889 Queen Street E, Toronto, ON M4M 1J4 0.22km -
Nutbar
899 Queen Street E, Toronto, ON M4M 1J4 0.24km -
Mercury Espresso Bar
915 Queen Street East, Toronto, ON M4M 1J4 0.25km
-
Shoppers Drug Mart
970 Queen Street E, Toronto, ON M4M 1J8 0.34km -
Woodgreen Discount Pharmacy
1000 Queen St E, Toronto, ON M4M 1K1 0.39km -
Grove Leslie Pharmacy
1176 Queen Street E, Toronto, ON M4M 1L4 0.94km
-
Gale's Snack Bar
539 Eastern Ave, Toronto, ON M4M 1C6 0.22km -
A&W
875 Queen Street East, Toronto, ON M4M 1J2 0.22km -
Osmow's
861 Queen Street E, Unit 104, Toronto, ON M4M 1J2 0.25km
-
Gerrard Square
1000 Gerrard Street E, Toronto, ON M4M 3G6 1.24km -
Gerrard Square
1000 Gerrard Street E, Toronto, ON M4M 3G6 1.25km -
Carrot Common
348 Danforth Avenue, Toronto, ON M4K 1P1 2.31km
-
Rowe Farms - Leslieville
893 Queen Street E, Toronto, ON M4M 1J4 0.23km -
Farm Boy
1005 Lake Shore Boulevard E, Toronto, ON M4M 1B3 0.91km -
FreshCo
731 Eastern Avenue, Toronto, ON M4M 3H6 0.95km
-
LCBO
1015 Lake Shore Boulevard E, Toronto, ON M4M 1B3 0.96km -
LCBO
222 Front Street E, Toronto, ON M5A 1E7 2.08km -
Fermentations
201 Danforth Avenue, Toronto, ON M4K 1N2 2.31km
-
Logan Motors
917 Queen Street E, Toronto, ON M4M 1J6 0.24km -
Leslieville Pumps
913 Queen Street E, Toronto, ON M4M 1J4 0.25km -
Downtown Gas & Auto
570 Eastern Avenue, Toronto, ON M4M 1C9 0.25km
-
Funspree
Toronto, ON M4M 3A7 1.41km -
Nightwood Theatre
55 Mill Street, Toronto, ON M5A 3C4 1.68km -
Polson Pier Drive-In
11 Polson Street, Toronto, ON M5A 1A4 2.18km
-
Queen/Saulter Public Library
765 Queen Street E, Toronto, ON M4M 1H3 0.47km -
Jones Library
Jones 118 Jones Ave, Toronto, ON M4M 2Z9 1.03km -
Toronto Public Library - Riverdale
370 Broadview Avenue, Toronto, ON M4M 2H1 1.23km
-
Bridgepoint Health
1 Bridgepoint Drive, Toronto, ON M4M 2B5 1.4km -
St. Michael's Hospital Fracture Clinic
30 Bond Street, Toronto, ON M5B 1W8 2.93km -
St Michael's Hospital
30 Bond Street, Toronto, ON M5B 1W8 2.95km
-
Greenwood Park
150 Greenwood Ave (at Dundas), Toronto ON M4L 2R1 1.59km -
Riverdale Park West
500 Gerrard St (at River St.), Toronto ON M5A 2H3 1.76km -
Withrow Park Off Leash Dog Park
Logan Ave (Danforth), Toronto ON 1.8km
-
TD Bank Financial Group
16B Leslie St (at Lake Shore Blvd), Toronto ON M4M 3C1 1.12km -
BMO Bank of Montreal
518 Danforth Ave (Ferrier), Toronto ON M4K 1P6 2.29km -
Scotiabank
649 Danforth Ave (at Pape Ave.), Toronto ON M4K 1R2 2.27km
- — bath
- — bed
- — sqft
105 S-60 Princess Street, Toronto, Ontario • M5A 2C7 • Waterfront Communities C08
- — bath
- — bed
- — sqft
107 S-60 Princess Street, Toronto, Ontario • M5A 2C7 • Waterfront Communities C08
- 2 bath
- 3 bed
- 1000 sqft
403-20 Tubman Avenue North, Toronto, Ontario • M5A 0M8 • Regent Park
- — bath
- — bed
- — sqft
1202-575 Bloor Street East, Toronto, Ontario • M4W 0B2 • North St. James Town
- 2 bath
- 3 bed
- 900 sqft
414-425 Front Street East, Toronto, Ontario • M5A 0X2 • Waterfront Communities C08
- 2 bath
- 3 bed
- 1200 sqft
4010-16 Harbour Street, Toronto, Ontario • M5J 2Z7 • Waterfront Communities C01
- 3 bath
- 3 bed
- 1400 sqft
R101-360 Bloor Street East, Toronto, Ontario • M4M 3M3 • Rosedale-Moore Park
- 2 bath
- 3 bed
- 700 sqft
1214-425 Front Street East, Toronto, Ontario • M5A 0X2 • Waterfront Communities C08
- 3 bath
- 3 bed
- 800 sqft
PH300-70 Princess Street, Toronto, Ontario • M5A 0X6 • Waterfront Communities C08
- 2 bath
- 3 bed
- 1000 sqft
642-15 Merchants' Wharf, Toronto, Ontario • M5A 0N8 • Waterfront Communities C08
