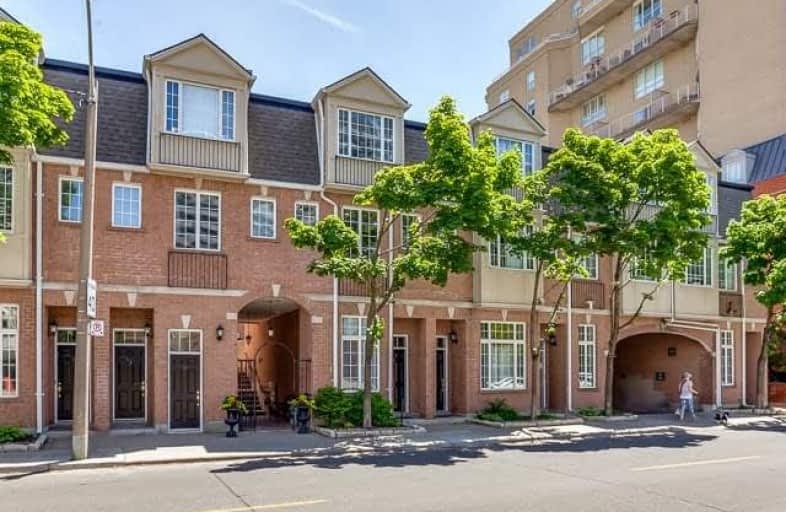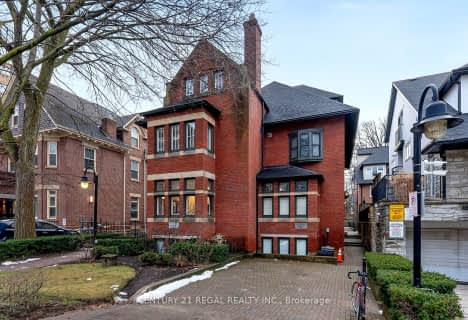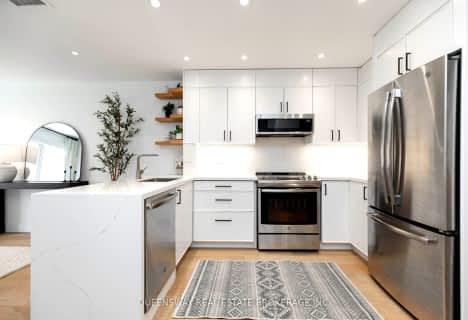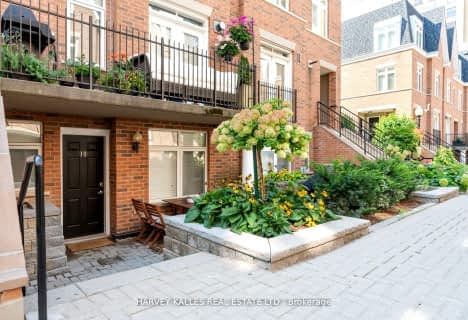Walker's Paradise
- Daily errands do not require a car.
Excellent Transit
- Most errands can be accomplished by public transportation.
Bikeable
- Some errands can be accomplished on bike.

Spectrum Alternative Senior School
Elementary: PublicHodgson Senior Public School
Elementary: PublicOur Lady of Perpetual Help Catholic School
Elementary: CatholicDavisville Junior Public School
Elementary: PublicDeer Park Junior and Senior Public School
Elementary: PublicEglinton Junior Public School
Elementary: PublicMsgr Fraser College (Midtown Campus)
Secondary: CatholicForest Hill Collegiate Institute
Secondary: PublicLeaside High School
Secondary: PublicMarshall McLuhan Catholic Secondary School
Secondary: CatholicNorth Toronto Collegiate Institute
Secondary: PublicNorthern Secondary School
Secondary: Public-
Forest Hill Road Park
179A Forest Hill Rd, Toronto ON 1.18km -
88 Erskine Dog Park
Toronto ON 1.77km -
Sir Winston Churchill Park
301 St Clair Ave W (at Spadina Rd), Toronto ON M4V 1S4 2.1km
-
BMO Bank of Montreal
419 Eglinton Ave W, Toronto ON M5N 1A4 1.77km -
TD Bank Financial Group
1148 Yonge St ((NW corner at Marlborough Ave)), Toronto ON M4W 2M1 1.9km -
TD Bank Financial Group
1870 Bayview Ave, Toronto ON M4G 0C3 2.2km
More about this building
View 151 Merton Street, Toronto- 3 bath
- 2 bed
- 1000 sqft
TH106-250 Lawrence Avenue West, Toronto, Ontario • M5M 1B1 • Lawrence Park North
- 2 bath
- 2 bed
- 1000 sqft
15-108 Redpath Avenue, Toronto, Ontario • M4S 2J7 • Mount Pleasant West
- 2 bath
- 2 bed
- 900 sqft
10-85 Lillian Street, Toronto, Ontario • M4S 2H7 • Mount Pleasant West









