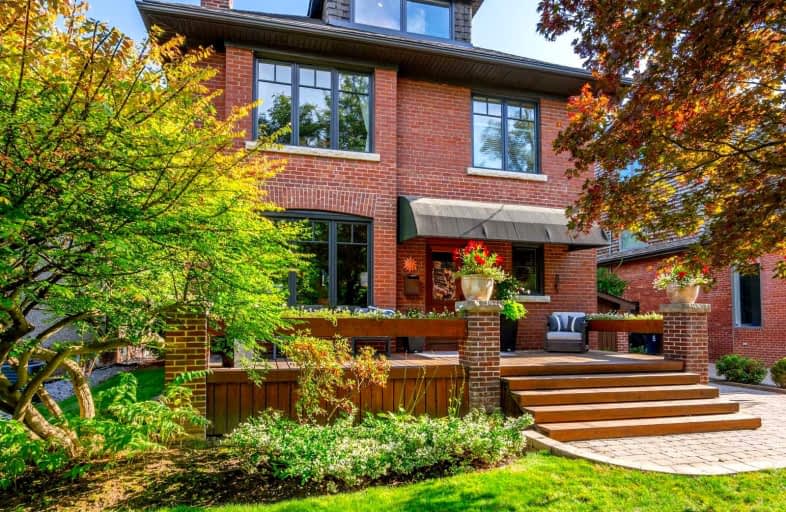
Very Walkable
- Most errands can be accomplished on foot.
Excellent Transit
- Most errands can be accomplished by public transportation.
Very Bikeable
- Most errands can be accomplished on bike.

Sunny View Junior and Senior Public School
Elementary: PublicSt Monica Catholic School
Elementary: CatholicBlythwood Junior Public School
Elementary: PublicJohn Fisher Junior Public School
Elementary: PublicEglinton Junior Public School
Elementary: PublicBedford Park Public School
Elementary: PublicMsgr Fraser College (Midtown Campus)
Secondary: CatholicLeaside High School
Secondary: PublicMarshall McLuhan Catholic Secondary School
Secondary: CatholicNorth Toronto Collegiate Institute
Secondary: PublicLawrence Park Collegiate Institute
Secondary: PublicNorthern Secondary School
Secondary: Public-
The Right Wing Sport Pub
2497 Yonge Street, Toronto, ON M4P 0.47km -
Cibo Wine Bar
2472 Yonge Street, Toronto, ON M4P 2H5 0.55km -
The Fix Resto Bar & Patio
2415 Yonge Street, Toronto, ON M4P 2E7 0.58km
-
Tim Hortons
2619 Yonge Street, Toronto, ON M4P 2J1 0.34km -
Well & Better Coffee
2647 Yonge Street, Toronto, ON M4P 2J6 0.36km -
Timothy's World Coffee
2619 Yonge Street, Toronto, ON M4P 2J4 0.37km
-
Anytime Fitness
2739 Yonge St, Toronto, ON M4N 2H9 0.5km -
GoodLife Fitness
110 Eglinton Ave East, Toronto, ON M4P 1A6 0.83km -
Orangetheory Fitness Yonge & Eglinton
97 Eglinton Ave East, Toronto, ON M4P 1H4 0.9km
-
Yonge Drug Mart
2401 Yonge Street, Toronto, ON M4P 3H1 0.62km -
Shoppers Drug Mart
2345 Yonge Street, Toronto, ON M4P 3J6 0.73km -
Rexall Pharma Plus
2300 Yonge Street, Yonge Eglinton Centre, Toronto, ON M4P 3C8 0.91km
-
Revitasize
2631 Yonge Street, Toronto, ON M4P 2J4 0.34km -
A&W
2625 Yonge Street, Toronto, ON M4P 2J6 0.35km -
Well & Better Coffee
2647 Yonge Street, Toronto, ON M4P 2J6 0.36km
-
Yonge Eglinton Centre
2300 Yonge St, Toronto, ON M4P 1E4 0.95km -
Leaside Village
85 Laird Drive, Toronto, ON M4G 3T8 2.95km -
Lawrence Allen Centre
700 Lawrence Ave W, Toronto, ON M6A 3B4 4.12km
-
Summerhill Market
1054 Mount Pleasant Road, Toronto, ON M4P 2M4 0.2km -
Loblaws
1-101 Eglinton Avenue E, Toronto, ON M4P 1H4 0.89km -
Food Plus Market
2914 Yonge St, Toronto, ON M4N 2J9 0.92km
-
Wine Rack
2447 Yonge Street, Toronto, ON M4P 2H5 0.55km -
LCBO - Yonge Eglinton Centre
2300 Yonge St, Yonge and Eglinton, Toronto, ON M4P 1E4 0.95km -
LCBO
1838 Avenue Road, Toronto, ON M5M 3Z5 2.59km
-
Lawrence Park Auto Service
2908 Yonge St, Toronto, ON M4N 2J7 0.87km -
Bayview Car Wash
1802 Av Bayview, Toronto, ON M4G 3C7 1.46km -
Petro Canada
1021 Avenue Road, Toronto, ON M5P 2K9 1.57km
-
Cineplex Cinemas
2300 Yonge Street, Toronto, ON M4P 1E4 0.9km -
Mount Pleasant Cinema
675 Mt Pleasant Rd, Toronto, ON M4S 2N2 1.19km -
Cineplex VIP Cinemas
12 Marie Labatte Road, unit B7, Toronto, ON M3C 0H9 4.48km
-
Toronto Public Library - Northern District Branch
40 Orchard View Boulevard, Toronto, ON M4R 1B9 0.86km -
Toronto Public Library
3083 Yonge Street, Toronto, ON M4N 2K7 1.17km -
Toronto Public Library - Mount Pleasant
599 Mount Pleasant Road, Toronto, ON M4S 2M5 1.4km
-
MCI Medical Clinics
160 Eglinton Avenue E, Toronto, ON M4P 3B5 0.82km -
Sunnybrook Health Sciences Centre
2075 Bayview Avenue, Toronto, ON M4N 3M5 1.71km -
SickKids
555 University Avenue, Toronto, ON M5G 1X8 3.12km
-
88 Erskine Dog Park
Toronto ON 0.34km -
Forest Hill Road Park
179A Forest Hill Rd, Toronto ON 2.12km -
Loring-Wyle Parkette
276 St Clair Ave W, Toronto ON M4V 1R9 2.96km
-
RBC Royal Bank
2346 Yonge St (at Orchard View Blvd.), Toronto ON M4P 2W7 0.81km -
BMO Bank of Montreal
2953 Bathurst St (Frontenac), Toronto ON M6B 3B2 2.69km -
Scotiabank
1 St Clair Ave E (at Yonge St.), Toronto ON M4T 2V7 3.04km
- — bath
- — bed
- — sqft
379 Glencairn Avenue, Toronto, Ontario • M5N 1V2 • Lawrence Park South
- 4 bath
- 4 bed
- 1500 sqft
105 Lascelles Boulevard, Toronto, Ontario • M5P 2E5 • Yonge-Eglinton
- — bath
- — bed
- — sqft
118 Inglewood Drive, Toronto, Ontario • M4T 1H5 • Rosedale-Moore Park
- 5 bath
- 4 bed
- 2000 sqft
116 Deloraine Avenue, Toronto, Ontario • M5M 2A9 • Lawrence Park North













